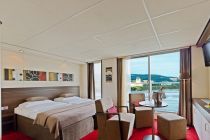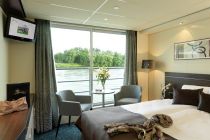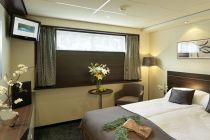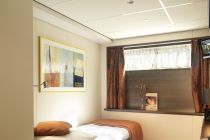Amadeus Elegant cabins and suites
Amadeus Elegant staterooms review, floor plans, photos
Amadeus Elegant cabins and suites review at CruiseMapper provides detailed information on cruise accommodations, including floor plans, photos, room types and categories, cabin sizes, furniture details and included by Luftner-Amadeus River Cruises en-suite amenities and services.
The Amadeus Elegant cruise ship cabins page is conveniently interlinked with its deck plans showing deck layouts combined with a legend and review of all onboard venues.
French Balcony Amadeus Suite
Layout (floor plan)
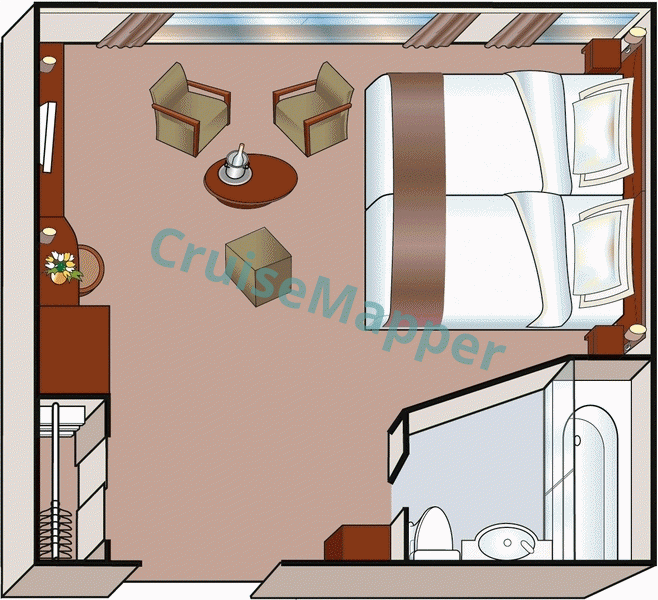
| Max passengers: | 2 |
| Staterooms number: | 8 |
| Cabin size: | 235 ft2 / 22 m2 |
| Balcony size: | none |
| Location (on decks): | 3-Mozart |
| Type (categories): | Amadeus Suite with French Balcony |
All Amadeus Suites are with French balconies - floor-ceiling, sliding glass door windows. Additionally to all standard cabin amenities, Amadeus Suites have mini-bars and larger bathrooms (with shower/bathtub configuration).
Personal concierge services or morning coffee room service are not provided.
Just like all standard passenger cabins, the suites offer as amenities large 4-drawer chest, seating area (2 armchairs, coffee table), mirrored vanity desk with chair, large wardrobe (with full-length mirror, open shelving), personal safe (in the closet), alarm clock, phone, hairdryer, robes and slippers, TV (German, French, Italian, English channels, interactive TV system, complimentary on-demand movies), individual air-conditioning.
Each suite has 2 twin / lower beds (convertible to queen), bedside cabinets with lamps, underbed storage space. The en-suite bathroom has glass-enclosed shower/bathtub, WC, single-sink vanity, motion-sensitive LED light, luxury bath toiletries (by L'Occitane / bottled lotion, gel, shampoo, conditioner), bar soap.
Power outlets are several, but only 1 for US plugs - the other are standard European (2-prong) electrical outlets.
French Balcony Cabin
Layout (floor plan)
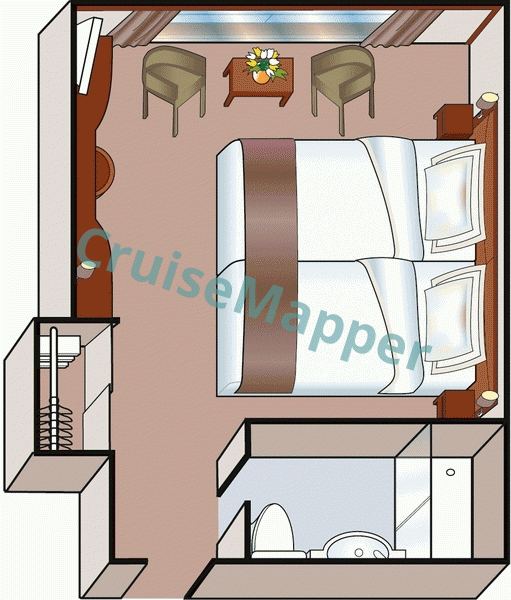
| Max passengers: | 2 |
| Staterooms number: | 56 |
| Cabin size: | 160 ft2 / 15 m2 |
| Balcony size: | none |
| Location (on decks): | 2-Strauss, 3-Mozart |
| Type (categories): | (A1, B1, B4) French Balcony Staterooms |
Of all passenger cabins, 56 (on decks 2-Strauss and 3-Mozart) are with floor-ceiling, sliding glass door windows.
The en-suite bathroom is next to the bed, and separated from the lounge area by a sliding glass door. Each cabin as amenities has a large 4-drawer chest, small seating / lounge area (2 armchairs, coffee table), mirrored vanity desk with chair, large wardrobe (with full-length mirror, open shelving), personal safe (in the closet), alarm clock, phone, hairdryer, robes and slippers, TV (German, French, Italian, English channels, interactive TV system, complimentary on-demand movies), individual air-conditioning.
Each cabin has 2 twin / lower beds (convertible to queen), bedside cabinets with lamps, underbed storage space. The bathroom has glass-enclosed shower, WC, single-sink vanity, motion-sensitive LED light, luxury bath toiletries (by L'Occitane / bottled lotion, gel, shampoo, conditioner), bar soap.
Power outlets are several, but only 1 for US plugs - the other are standard European (2-prong) electrical outlets.
Window Cabin
Layout (floor plan)
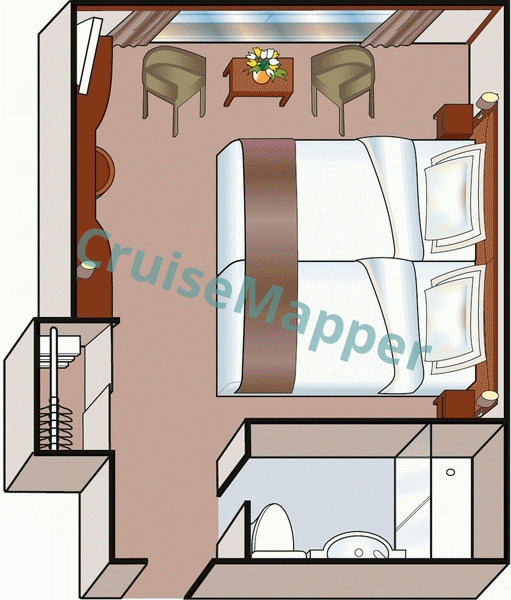
| Max passengers: | 2 |
| Staterooms number: | 12 |
| Cabin size: | 160 ft2 / 15 m2 (Single 110 ft2 / 10 m2) |
| Balcony size: | none |
| Location (on decks): | 1-Haydn |
| Type (categories): | (C1, C4, CEK-Single) Window Staterooms |
Passenger cabins on Haydn Deck 1 are all with fixed (non-opening) windows. Two staterooms (numbers 111 and 112) are Single cabins (available for booking with single-occupancy rates) and smaller in size.
Each of the window staterooms features a long window (near the ceiling / at water level) running along the wall.
The en-suite bathroom is next to the bed, and with sliding glass door. Each cabin as amenities has a large 4-drawer chest, small seating / lounge area (1 armchair, coffee table), mirrored vanity desk with chair, large wardrobe (with full-length mirror, open shelving), personal safe (in the closet), alarm clock, phone, hairdryer, robes and slippers, TV (German, French, Italian, English channels, interactive TV system, complimentary on-demand movies), individual air-conditioning.
Each cabin has 2 twin / lower beds (convertible to queen), bedside cabinets with lamps, underbed storage space. The two single cabins are with 1 twin bed. The bathroom has glass-enclosed shower, WC, single-sink vanity, motion-sensitive LED light, luxury bath toiletries (by L'Occitane / bottled lotion, gel, shampoo, conditioner), bar soap.
Power outlets are several, but only 1 for US plugs - the other are standard European (2-prong) electrical outlets.
Single Cabin
Layout (floor plan)
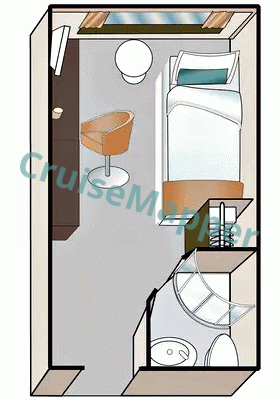
| Max passengers: | 1 |
| Staterooms number: | 2 |
| Cabin size: | 110 ft2 / 10 m2 |
| Balcony size: | none |
| Location (on decks): | 1-Haydn |
| Type (categories): | (C-SNG) Single Cabin |
Amadeus Elegant cabins review
Amadeus Elegant cabin and suite plans are property of Luftner-Amadeus River Cruises . All floor plans are for informational purposes only and CruiseMapper is not responsible for their accuracy.
