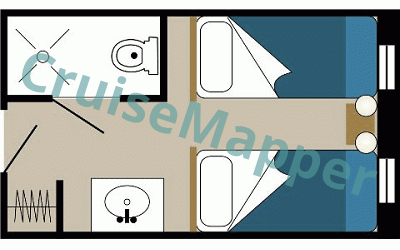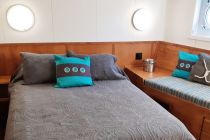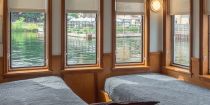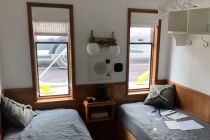Canadian Empress cabins and suites
Canadian Empress staterooms review, floor plans, photos
Canadian Empress cabins and suites review at CruiseMapper provides detailed information on cruise accommodations, including floor plans, photos, room types and categories, cabin sizes, furniture details and included by River Cruises en-suite amenities and services.
The Canadian Empress cruise ship cabins page is conveniently interlinked with its deck plans showing deck layouts combined with a legend and review of all onboard venues.
Forward-Facing Premier Stateroom
| Max passengers: | 3 |
| Staterooms number: | 2 |
| Cabin size: | |
| Balcony size: | none |
| Location (on decks): | forward on deck 1-St Lawrence |
| Type (categories): | Premier Stateroom with Bow-Facing Windows |
Aft-Facing Sterling Stateroom
| Max passengers: | 2 |
| Staterooms number: | 2 |
| Cabin size: | |
| Balcony size: | none |
| Location (on decks): | aft on deck 1-St Lawrence |
| Type (categories): | Sterling Stateroom with Stern-Facing Windows |
Ottawa and St Lawrence Cabins
Layout (floor plan)

| Max passengers: | 2 |
| Staterooms number: | 28 (20x St. Lawrence + 8x Ottawa) |
| Cabin size: | |
| Balcony size: | none |
| Location (on decks): | 1-St Lawrence, 2-Ottawa |
| Type (categories): | Ottawa Staterooms & St. Lawrence Staterooms with Windows |
Canadian Empress cabins review
MV Canadian Empress cruise ship has a total of 32 staterooms in 4 categories (max passenger capacity 66) including 2x Premier (bow-facing), 2x Sterling (stern-facing) and the rest 28x are Standard (categories Ottawa and St Lawrence).
All passenger cabins are above the waterline and with opening windows. The cabin flooring is thick carpet.
Standard cabin amenities include two fixed wood beds (2x lower twins, only three cabins are with Queen-size double beds), ample underbed storage (2x large drawers per berth), bedside cabinets with reading lamps, radio, en-suite bathroom (WC-toilet, shower, lighted mirror, hairdryer, soap bar), individual air-conditioning (thermostat-controlled). The washbasin (with a mirrored cabinet over the sink vanity) is in the stateroom.
All Ottawa cabins (forward on Ottawa Deck) are conveniently positioned to the Grand Saloon and are recommended for travelers with limited mobility due to their proximity to the gangway and the dining room. Each Ottawa cabin has 2x fixed lower beds (single twin beds) and 2x opening windows. Only rooms 34 and 35 are with double beds and a 3rd window (bow-facing).
All St Lawrence cabins (on St Lawrence Deck) are with opening picture windows, except the bow-facing rooms 22 and 23 which are both with opening Portholes (2x round-shaped small windows). Each St Lawrence has 2x fixed twin beds. St Lawrence cabins benefit from the aft-starboard located on the same deck Corner Store/Purser's Office).
Premier cabins (rooms #24 and 25) are located forward on Ottawa Deck and fitted with an authentic 4-poster double bed).
Canadian Empress cabin and suite plans are property of River Cruises . All floor plans are for informational purposes only and CruiseMapper is not responsible for their accuracy.


