Chichagof Dream cabins and suites
Chichagof Dream staterooms review, floor plans, photos
Chichagof Dream cabins and suites review at CruiseMapper provides detailed information on cruise accommodations, including floor plans, photos, room types and categories, cabin sizes, furniture details and included by Alaskan Dream Cruises (Small Cruise Lines) en-suite amenities and services.
The Chichagof Dream cruise ship cabins page is conveniently interlinked with its deck plans showing deck layouts combined with a legend and review of all onboard venues.
Owners Suite
Layout (floor plan)
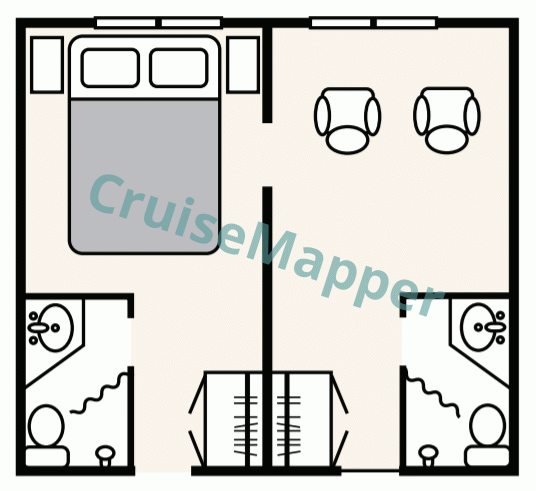
| Max passengers: | 4 |
| Staterooms number: | 2 |
| Cabin size: | 220 ft2 / 20 m2 |
| Balcony size: | none |
| Location (on decks): | midship on deck 1-Main |
| Type (categories): | (OS) Owners Suite |
Owners Suites are named JULIANA (portside) and MARIA (starboard). Each of them offers as amenities separate bedroom with 1 queen (double) bed, bedside tables, large windows, separate sitting area with 2 chairs, small wardrobe (wooden hangers, full-size door mirror), 2 in-cabin bathrooms (each with WC, shower, mirrored single-sink vanity). For triple and quadruple occupancy, in the sitting area chairs can be replaced with 1 twin bed or 1 twin bunk bed.
Suites' windows and entry doors face toward an outdoor promenade deck (passageway), which means walking by peolple can look into the cabin.
Deluxe Suite
Layout (floor plan)
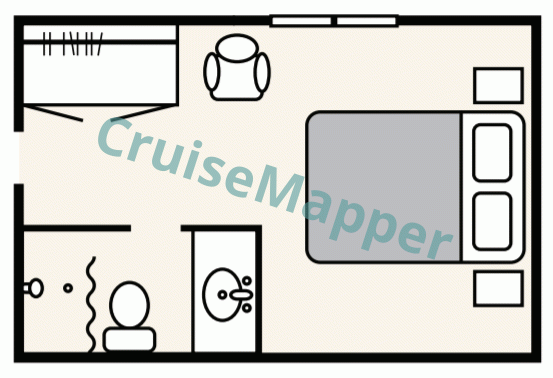
| Max passengers: | 2 |
| Staterooms number: | 3 |
| Cabin size: | 155 ft2 / 14 m2 |
| Balcony size: | none |
| Location (on decks): | midship on decks 2-Lounge, 3-Upper |
| Type (categories): | (DS) Deluxe Suite |
Each of the Deluxe Suites has its own name - KHAZ (deck 2 portside), ADOLPHUS (deck 2 starboard, and SOPHIA (deck 3 starboard). Cabin amenities include 1 queen (double) bed (convertible to 2 twin / single beds), bedside tables, 1 chair, large picture window, larger wardrobe (wooden hangers, full-size door mirror), in-cabin bathroom (WC, shower, mirrored single-sink vanity).
On Deck 3, SOPHIA Suite's windows and entry door face toward an outdoor promenade deck (passageway), which means walking by peolple can look into the cabin.
Category AAA Oceanview Cabin
Layout (floor plan)
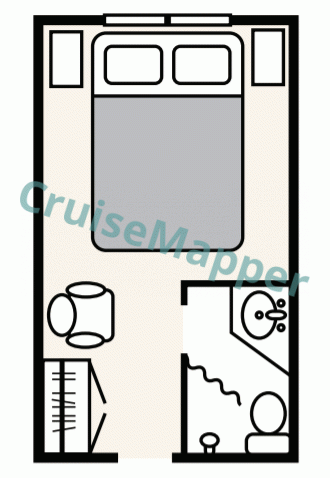
| Max passengers: | 2 |
| Staterooms number: | 16 |
| Cabin size: | 110 ft2 / 10 m2 |
| Balcony size: | none |
| Location (on decks): | forward on deck 1-Main, aft on deck 2-Lounge |
| Type (categories): |
Each of the Category AAA Outside Staterooms offers as amenities either 1 queen (double) bed or 2 twin (single) beds, bedside tables, large picture window, small wardrobe (wooden hangers, full-size door mirror), in-cabin bathroom (WC, shower, mirrored single-sink vanity).
Category AA Oceanview Cabin
Layout (floor plan)
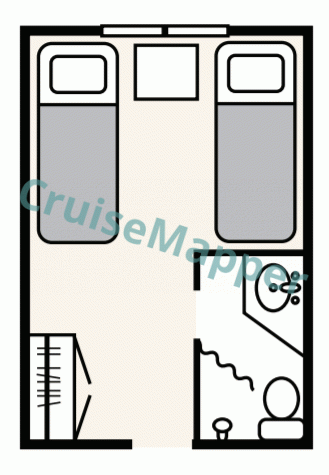
| Max passengers: | 2 |
| Staterooms number: | 12 |
| Cabin size: | 110 ft2 / 10 m2 |
| Balcony size: | none |
| Location (on decks): | aft on deck 2-Lounge, forward on deck 3-Upper |
| Type (categories): |
Each of the Category AA Outside Staterooms offer as amenities 2 twin (single) beds (which are separated by a bedtable and not convertible to double bed), picture window, small wardrobe (wooden hangers, full-size door mirror), in-cabin bathroom (WC, shower, mirrored single-sink vanity).
All staterooms' windows and entry doors face toward an outdoor promenade deck (passageway), which means walking by peolple can look into the cabin.
Category A Oceanview Cabin
Layout (floor plan)
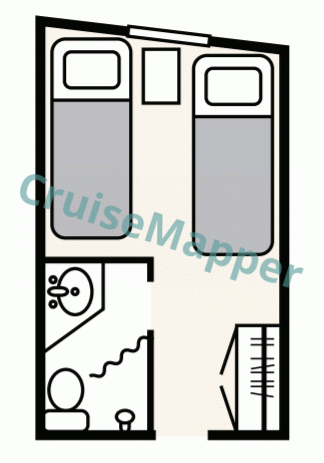
| Max passengers: | 2 |
| Staterooms number: | 4 |
| Cabin size: | 105 ft2 / 9 m2 |
| Balcony size: | none |
| Location (on decks): | forward on deck 1-Main |
| Type (categories): |
Each of the Category AA Outside Staterooms offer as amenities 2 twin (single) beds (which are separated by a bedtable and not convertible to double bed), porthole window, small wardrobe (wooden hangers, full-size door mirror), in-cabin bathroom (WC, shower, mirrored single-sink vanity).
Chichagof Dream cabins review
MV Chichagof Dream staterooms are in all 5 categories, with sizes ranging between 105-220 ft2 (10-20 m2). All staterooms offer hotel-style beds (2 fixed twins or 1 queen), small closet-style cabinet (wooden hangers, full-size door mirror), large picture windows (opening), under-bed storage space for suitcases (with built-in drawers). There are no in-cabin TVs, Wi-Fi or phones - even in the suites. Many staterooms are in the "family" category, accommodating 3 or 4 passengers.
- Deck 1-Main staterooms are located close to the Chichagof Dining Room.
- Deck 2-Upper staterooms are located close to the fore-located Lounge & Bar.
- All staterooms' have large picture windows (opening).
- Deck 3-Upper staterooms' windows and entry doors face toward an outdoor promenade deck (passageway), which means walking by people can look into the cabin.
- All in-cabin bathrooms have a shower and WC fitted in a very small room. Toilet/shower are separated by a plastic curtain.
Standard amenities provided in all MV Chichagof Dream staterooms (regardless the category) are two high-powered binoculars (per cabin, for use on the current cruise only), hairdryer, fan, soft linens, duvets, towels. The list of Alaska-made bath products includes soaps, shampoo, and body wash - all by the Sitka-based manufacturer Winter Song.
Chichagof Dream cabin and suite plans are property of Alaskan Dream Cruises (Small Cruise Lines) . All floor plans are for informational purposes only and CruiseMapper is not responsible for their accuracy.