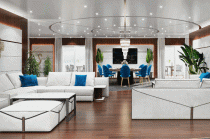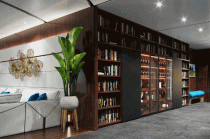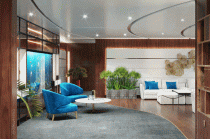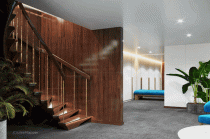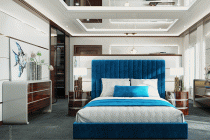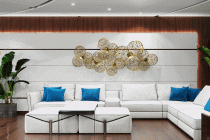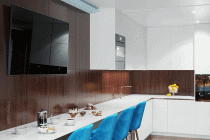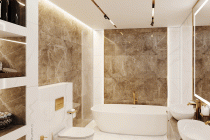Clydebuilt MS Dark Island cabins and suites
Clydebuilt MS Dark Island staterooms review, floor plans, photos
Clydebuilt MS Dark Island cabins and suites review at CruiseMapper provides detailed information on cruise accommodations, including floor plans, photos, room types and categories, cabin sizes, furniture details and included by Clydebuilt Dark Island Resedences (Small Cruise Lines) en-suite amenities and services.
The Clydebuilt MS Dark Island cruise ship cabins page is conveniently interlinked with its deck plans showing deck layouts combined with a legend and review of all onboard venues.
2-3-Bedroom Loft Suite|McMillan Suite E01
Layout (floor plan)
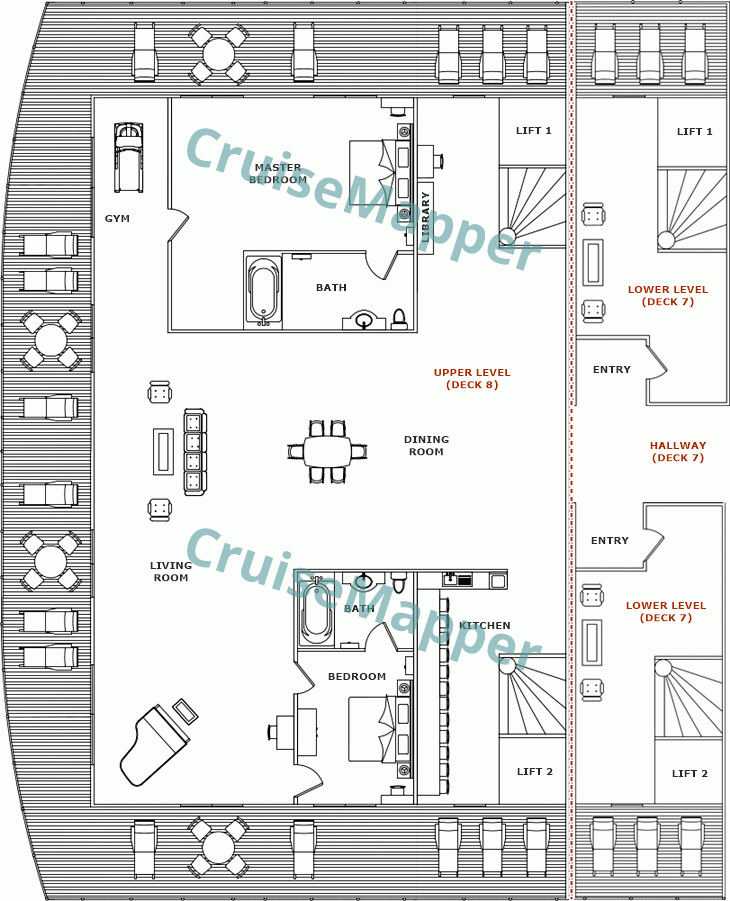
| Max passengers: | 6 |
| Staterooms number: | 1 |
| Cabin size: | DECK 8 (total 5160 ft2 / 480 m2, indoor 3540 ft2 / 329 m2), DECK 7 (total 580 ft2 / 54 m2, indoor 430 ft2 / 40 m2) |
| Balcony size: | DECK 8 (1620 ft2 / 150 m2), DECK 7 (total 290 ft2 / 28 m2, two balconies x 145 ft2 / 14 m2) |
| Location (on decks): | forward on deck 8-Glencoe |
| Type (categories): | 2-level accommodation (E01) Bow-Facing Loft Suite with Wraparound Balcony |
McMillan Suite E01 is on two levels, with two entries (both on deck 7). Amenities include dining area (6-seat dining table and chairs), lounge area (low table, leather furniture / sofa and armchairs, grand piano), kitchen area (fully equipped, with buffet bar), Library, two bedrooms, (Mahogany furniture, framed bed, luxury mattresses, Egyptian cotton sheets, premium pillows, cotton duvets, built-in storage/wardrobes, bedside tables, mirrored dressing table).
Each bedroom has an adjacent bathroom with WC-toilet, large bathtub with shower, mirrored washbasins, marble flooring and walls, underfloor heating, heated towel rails, design brand toiletries. Optionally, due to the cabin's large size, a third bedroom could be added.
The wraparound terrace is bow-facing (provides 270-degree views), with premium teak flooring and furnished with 16x padded sun-loungers and 4x dining tables (4-seat) with deckchairs.
The access to the McMillan Suite E01 is from Deck 7's hallway. The Suite's lower levels are actually two separate cabins (Suite E01P-portside, and Suite E01S-starboard) each with its own entry, lift/elevator, sweeping stairs (spiral staircase linking to the upper level on Deck 8), step-out balcony (with 3x sun-loungers), seating area (low table with armchairs).
2-3-Bedroom Loft Suite|MacDonald E02-MacGregor E03-Campbell E04
Layout (floor plan)
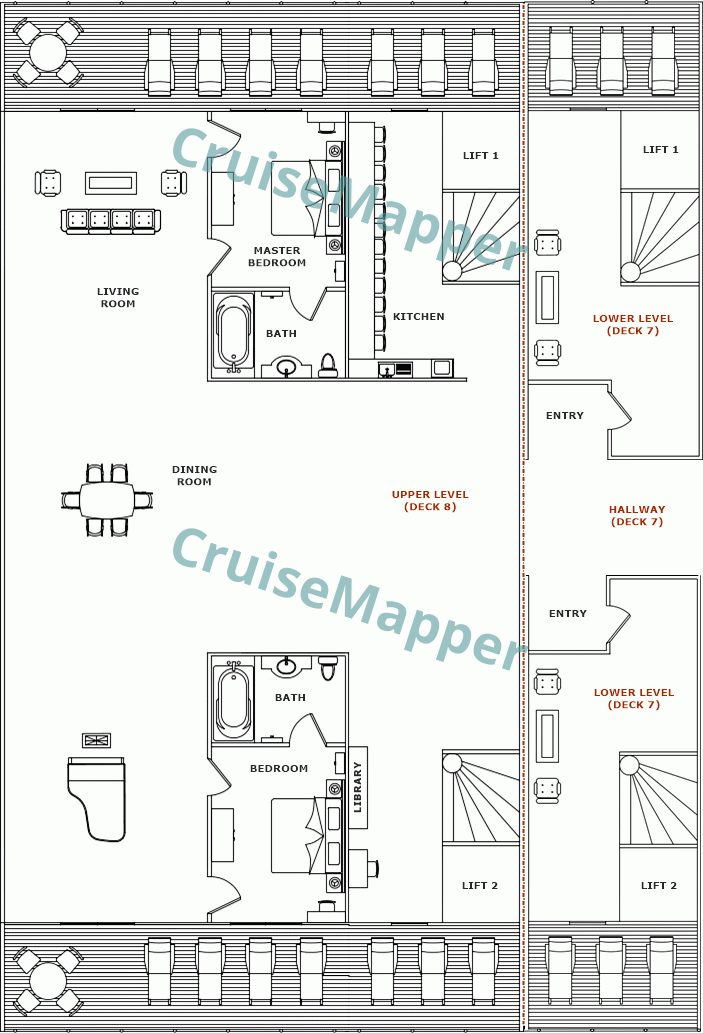
| Max passengers: | 6 |
| Staterooms number: | 3 |
| Cabin size: | DECK 8 (total 4270 ft2 / 397 m2, indoor 3390 ft2 / 315 m2), DECK 7 (total 580 ft2 / 54 m2, indoor 430 ft2 / 40 m2) |
| Balcony size: | DECK 8 (total 880 ft2 / 82 m2, two balconies x 440 ft2 / 41 m2), DECK 7 (total 290 ft2 / 28 m2, two balconies x 145 ft2 / 14 m2) |
| Location (on decks): | forward on deck 8-Glencoe |
| Type (categories): | 2-level accommodations (E02) MacDonald Suite, (E03) MacGregor Suite, (E04) Campbell Suite / Loft Suites |
These Loft Suites are adjacent and named MacDonald Suite (E02), MacGregor Suite (E03) and Campbell Suite (E04). Each of these apartments is on two levels, with two entries (both on deck 7), two large terraces (on upper level/deck 8) and two small balconies (on lower level/deck 7).
Amenities include dining area (6-seat dining table and chairs), lounge area (low table, leather furniture / sofa and armchairs, grand piano), kitchen area (fully equipped, with buffet bar), Library, two bedrooms, (Mahogany furniture, framed bed, luxury mattresses, Egyptian cotton sheets, premium pillows, cotton duvets, built-in storage/wardrobes, bedside tables, mirrored dressing table).
Each bedroom has an adjacent bathroom with WC-toilet, large bathtub with shower, mirrored washbasins, marble flooring and walls, underfloor heating, heated towel rails, design brand toiletries. Optionally, due to these cabins' large size, a third bedroom could be added.
The terraces are with premium teak flooring and furnished with a total of 20x padded sun-loungers and 2x dining tables (4-seat) with deckchairs.
The access to each Loft Suite is from Deck 7's hallway. The Suite's lower levels are actually two separate cabins (portside suites E02P-E03P-E04P, and starboard suites E02S-E03S-E04S) each with its own entry, lift/elevator, sweeping stairs (spiral staircase links to the upper level on Deck 8), step-out balcony (with 3x sun-loungers), seating area (low table with armchairs).
1-2-Bedroom Suite with Wraparound Balcony Deck4|Forward and Aft
Layout (floor plan)
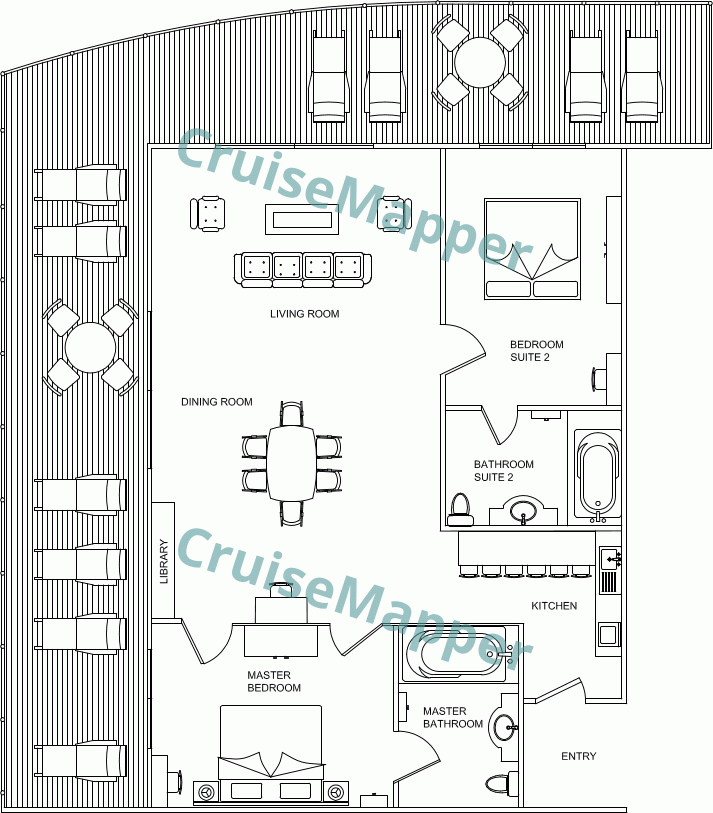
| Max passengers: | 4 |
| Staterooms number: | 4 |
| Cabin size: | total (2090 ft2 / 194 m2), indoor (1285 ft2 / 119 m2) |
| Balcony size: | 810 ft2 / 75 m2 |
| Location (on decks): | forward and aft on deck 4-Glen Shiel |
| Type (categories): | (forward-starboard) MacDonald Suite 401, (forward-portside) MacGregor Suite 402, (aft-portside) McMillan Suite 430, (aft-starboard) Campbell Suite 431 |
1-2-Bedroom Suite with Wraparound Balcony Deck5|Forward and Aft
Layout (floor plan)
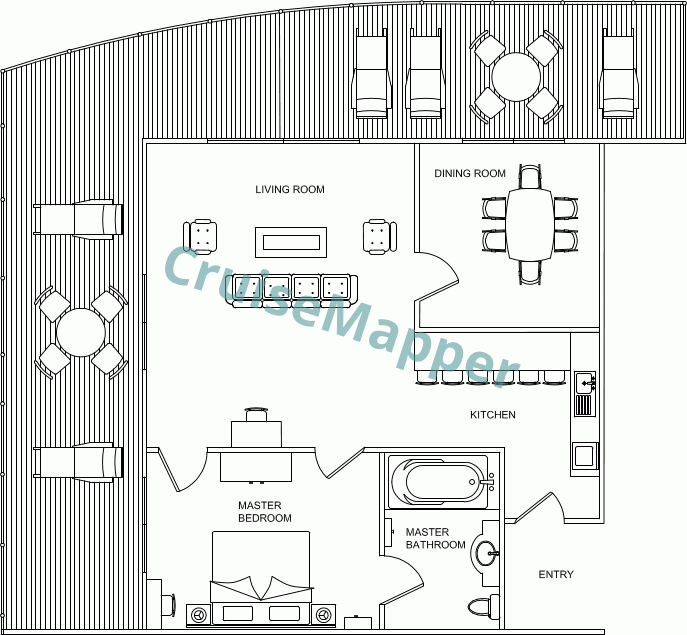
| Max passengers: | 4 |
| Staterooms number: | 4 |
| Cabin size: | total (1690 ft2 / 157 m2), indoor (980 ft2 / 91 m2) |
| Balcony size: | 715 ft2 / 66 m2 |
| Location (on decks): | forward and aft on deck 5-Glen Morar |
| Type (categories): | (forward-starboard) MacLeod Suite 501, (forward-portside) MacKenzie Suite 502, (aft-portside) McMillan Suite 530, (aft-starboard) Campbell Suite 531 |
1-Bedroom Suite with Wraparound Balcony Deck6|Aft
Layout (floor plan)
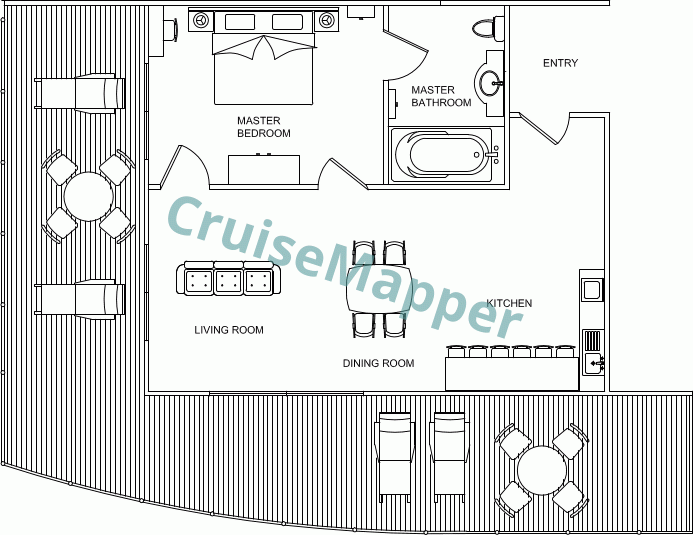
| Max passengers: | 2 |
| Staterooms number: | 2 |
| Cabin size: | total (1405 ft2 / 130 m2), indoor (760 ft2 / 70 m2) |
| Balcony size: | 645 ft2 / 60 m2 |
| Location (on decks): | aft on deck 6-Great Glen |
| Type (categories): | (aft-portside) Sutherland Suite 630, (aft-starboard) MacLean Suite 631 |
2-Bedroom Suite with Balcony|Decks 4-5-6-7
Layout (floor plan)
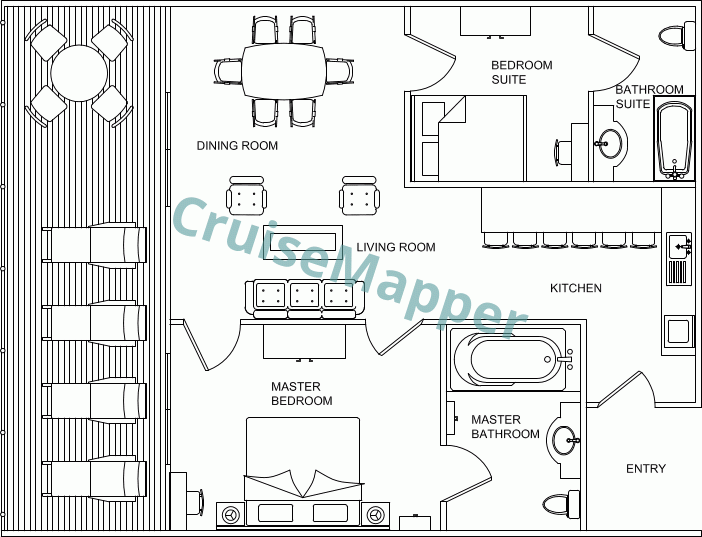
| Max passengers: | 4 |
| Staterooms number: | 85 |
| Cabin size: | total (1205 ft2 / 112 m2), indoor (915 ft2 / 85 m2) |
| Balcony size: | 295 ft2 / 27 m2 |
| Location (on decks): | 4-Glen Shiel, 5-Glen Morar, 6-Great Glen, 7-Glenfinnan |
| Type (categories): | (portside) Cameron Suite, (starboard) Stewart Suite |
In this category, regardless of deck location, all portside condos are named "Cameron Suite" (plus the cabin number), while the starboard condos are named "Stewart Suite" (plus the number).
1-Bedroom Suite with Balcony|Deck 7
Layout (floor plan)
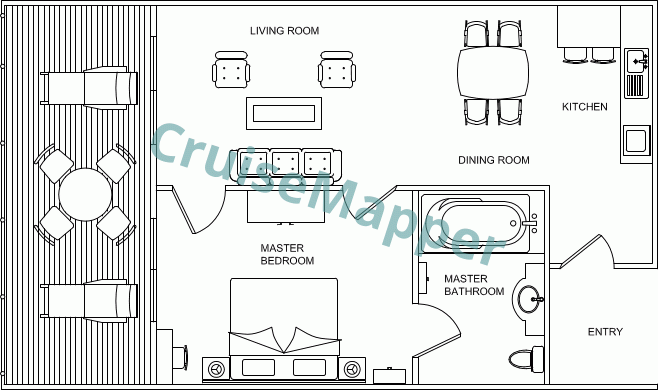
| Max passengers: | 2 |
| Staterooms number: | 2 |
| Cabin size: | total (920 ft2 / 86 m2), indoor (695 ft2 / 65 m2) |
| Balcony size: | 230 ft2 / 21 m2 |
| Location (on decks): | midship on deck 7-Glenfinnon |
| Type (categories): | (midship-starboard) Murdoch Suite 711, (midship-portside) Fraser Suite 714 |
Clydebuilt MS Dark Island cabins review
Clydebuilt's MS Dark Island cruise ship has a total of 236 Suites (condos offered in 8 cabin types), all of which are with step-out balconies (depth 2,9 m / 9,5 ft). The access to the terrace is via floor-ceiling glass doors (slide-opening). The larger suites have entries (sized 4 m2 / 43 ft2, 2x2 m) for access from the hallway.
All staterooms bear Scottish names, with an attached cabin number.
Cabin types vary from 1-Bedroom Suites to 3-Bedroom Loft Suites. Customers can optionally order designer furniture and fixtures (brands and color schemes) as well as reconfigure their condo according to their lifestyle.
Cabin sizes range between 86 m2 (920 ft2) and 587 m2 (6320 ft2). The largest accommodations are the four Loft Suites on Glencoe Deck (forward on deck 8) featuring private access (each has two entries from deck 7), indoor interlevel connections (twin spiral staircases and twin elevators) and balconies on both levels. Each of these staterooms also has a piano and a library. The largest apartment is the Bow-Facing McMillan Suite (E01).
All staterooms are fully furnished, with a living room (soft-grain leather furniture/sofa, armchairs, footstools), dining room (4-seat or 6-seat table), a separate bedroom (connected to the bathroom), a full kitchen (dry-bar, wet-bar, buffet cabinets, kitchen appliances), soundproof walls-ceilings-floors.
Standard amenities in all staterooms include smart HDTVs (premium satellite package, WiFi Internet, wireless surround sound system), electronic safe boxes, adjustable mood lighting, Mahagony beds with luxury mattresses, under bed storage (for suitcases), premium bedding sets (Egyptian cotton sheets and duvets, brand pillows), bedside cabinets with reading lamps, built-in wardrobes, chests of drawers, bureau/writing desk/dressing table (with an armchair), 4-seat dining tables (plus kitchen counter high chairs), contemporary designer furniture, marble bathrooms (with WC-wall hung toilet, bidet, large bathtub, glass-door shower cubicle, two single-sink vanities/countertop washbasins, LED-light demist mirrors, marble flooring and walls, underfloor heating, heated towel rails, brushed gold faucets, premium brand toiletries), recessed lighting (automated energy‐efficient LED lights), individually controlled air-conditioning.
All cabin balconies are teak wood-floored and furnished with a 4-seat dining table and padded sun-loungers.
Housekeeping service is provided twice daily. Room service is 24-hour (hot and cold food).
All decks are interconnected/accessible via stairs and elevators (two pairs of forward and aft lifts and stairways). Public bathrooms are also available.
Suite Owners can live on the cruise ship or rent their properties through Clydebuilt.
Clydebuilt MS Dark Island cabin and suite plans are property of Clydebuilt Dark Island Resedences (Small Cruise Lines) . All floor plans are for informational purposes only and CruiseMapper is not responsible for their accuracy.
