Disney Adventure cabins and suites
Disney Adventure staterooms review, floor plans, photos
Disney Adventure cabins and suites review at CruiseMapper provides detailed information on cruise accommodations, including floor plans, photos, room types and categories, cabin sizes, furniture details and included by Disney Cruise Line en-suite amenities and services.
The Disney Adventure cruise ship cabins page is conveniently interlinked with its deck plans showing deck layouts combined with a legend and review of all onboard venues.
Concierge Royal Suite with Balcony 1A
Layout (floor plan)
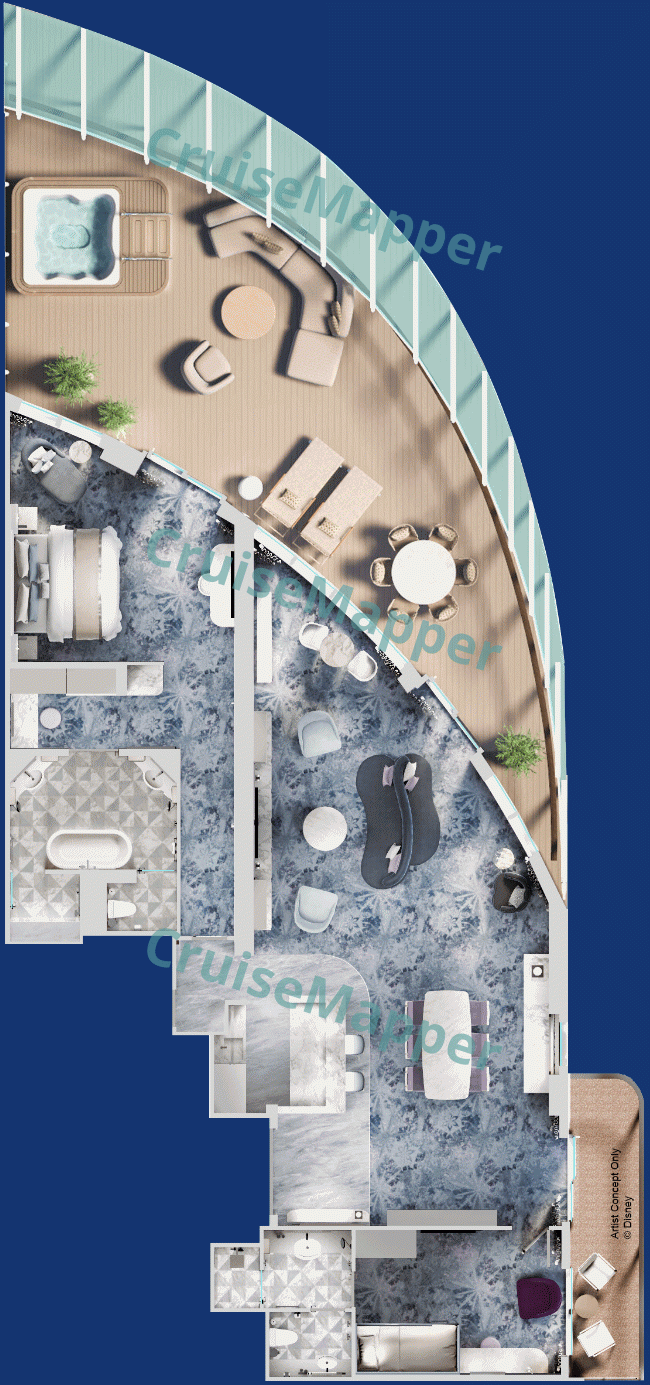
| Max passengers: | 6 |
| Staterooms number: | |
| Cabin size: | 2460 ft2 / 229 m2 |
| Balcony size: | included |
| Location (on decks): | |
| Type (categories): | (1A) CONCIERGE ROYAL SUITE WITH OCEANVIEW VERANDAH |
Master bedroom with king bed, children’s bedroom with bunk bed, and living area with double wall-pull down bed.
Large living area, open dining area, bar, and two verandahs accessible from the common area.
The forward verandah is also accessible from the master bedroom and includes a whirlpool. The children’s room includes a bathroom with a shower and overlooks the side verandah. At least one 65-inch TV.
The master bathroom includes two sinks, a stand-alone bathtub & shower.
Concierge 1-Bedroom Oceanview Suite 1B
Layout (floor plan)
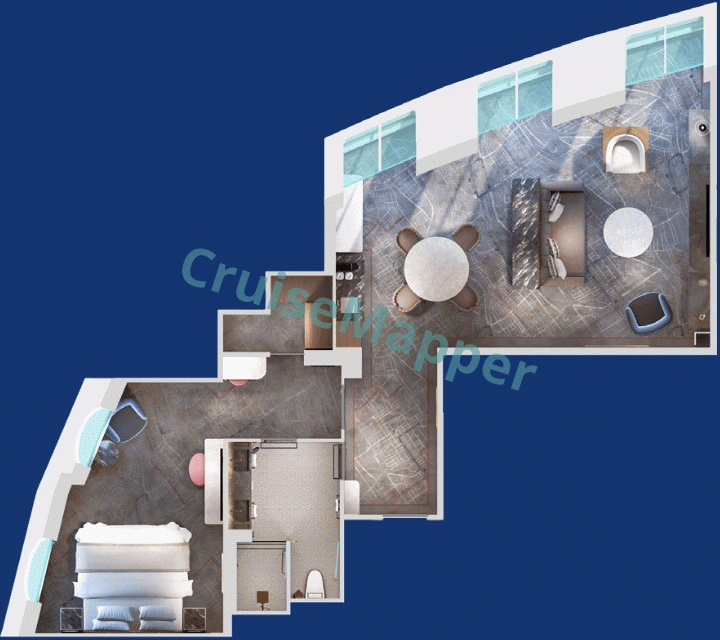
| Max passengers: | 5 |
| Staterooms number: | |
| Cabin size: | 1155 ft2 / 107 m2 |
| Balcony size: | none |
| Location (on decks): | |
| Type (categories): | (1B) CONCIERGE 1-BEDROOM OCEANVIEW SUITE |
Master bedroom with king bed, living area with a double convertible sofabed, and a single wall pull-down bed.
Large floor-to-ceiling windows, bathroom with double sink and shower, walk-in closet, minibar, dining area, living area, at least one 65-inch TV.
Concierge 1-Bedroom Oceanview Suite 1C
Layout (floor plan)
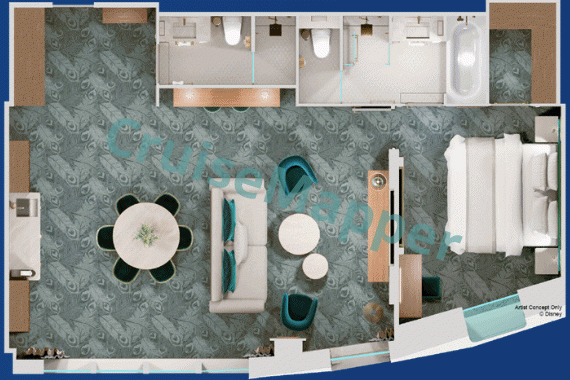
| Max passengers: | 6 |
| Staterooms number: | |
| Cabin size: | 820 ft2 / 76 m2 |
| Balcony size: | none |
| Location (on decks): | |
| Type (categories): | (1C) CONCIERGE 1-BEDROOM OCEANVIEW SUITE |
Master bedroom with king bed, living area with double convertible sofabed, and two single wall pull-down beds.
Master bathroom with stand-alone bathtub, walk-in closet in master bedroom, dining area, minibar, second bathroom with shower, at least one 65-inch TV.
Concierge Suite with Balcony 2A
Layout (floor plan)
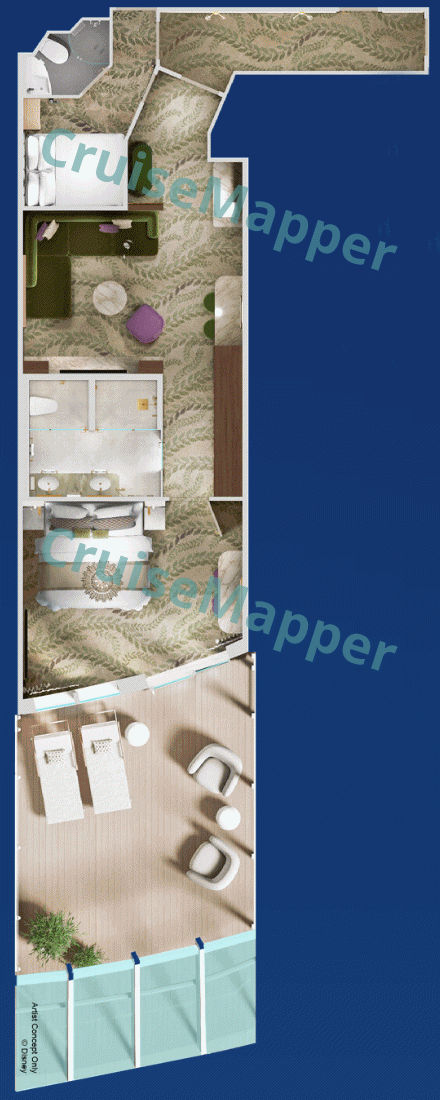
| Max passengers: | 6 |
| Staterooms number: | |
| Cabin size: | 1060 ft2 / 98 m2 |
| Balcony size: | included |
| Location (on decks): | |
| Type (categories): | (2A) CONCIERGE SUITE WITH OCEANVIEW VERANDAH |
Master bedroom with king bed, living area with a double convertible sofabed, and a secondary bedroom with a double bed.
Large private verandah, minibar, bathroom with double sink and shower, at least one 65-inch TV, and secondary bedroom/bathroom with shower, separate entrance, and a connecting door.
Concierge Family Stateroom with Balcony 3A
Layout (floor plan)
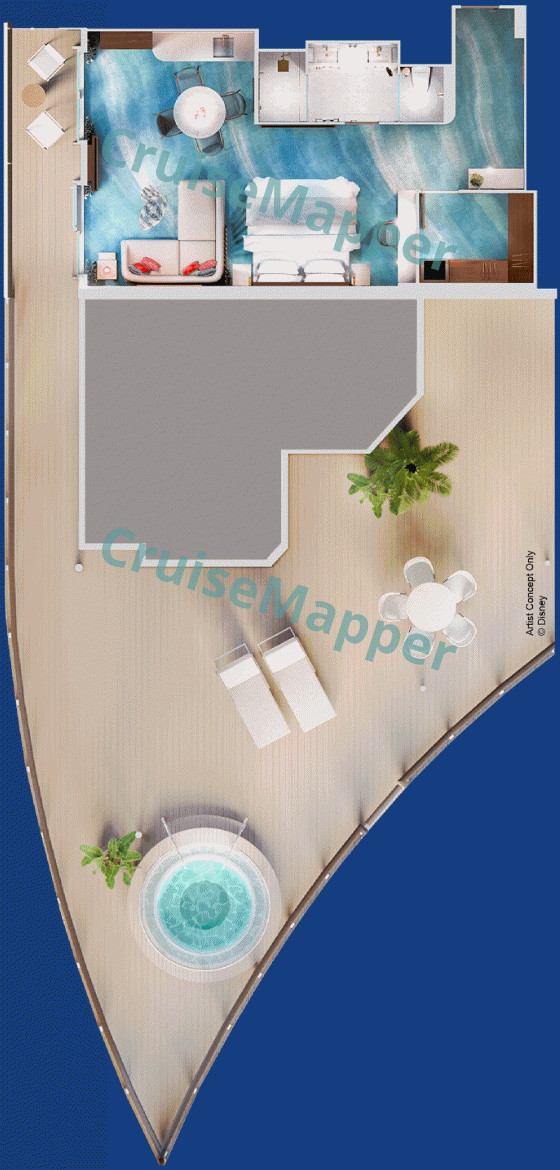
| Max passengers: | 5 |
| Staterooms number: | |
| Cabin size: | 1290 ft2 / 120 m2 |
| Balcony size: | included |
| Location (on decks): | |
| Type (categories): | (3A) CONCIERGE FAMILY STATEROOM WITH OCEANVIEW VERANDAH |
King bed, double convertible sofabed, and a single wall pull-down bed.
Large wrap-around verandah with a private whirlpool overlooking the aft pool/stage area, walk-in closet, one bathroom with double sink and shower, privacy divider, at least one 65-inch TV.
Concierge Family Stateroom with Balcony 3B
Layout (floor plan)
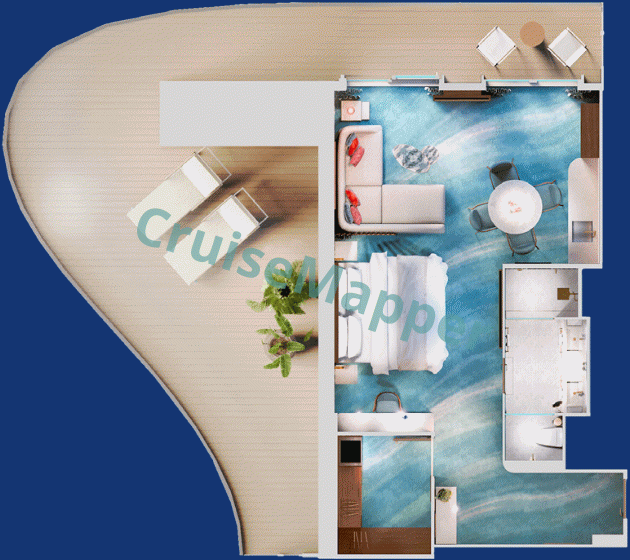
| Max passengers: | 5 |
| Staterooms number: | |
| Cabin size: | 730-1035 ft2 / 68-96 m2 |
| Balcony size: | included |
| Location (on decks): | |
| Type (categories): | (3B) CONCIERGE FAMILY STATEROOM WITH OCEANVIEW VERANDAH |
King bed, double convertible sofabed, a single wall pull-down bed.
Large wrap-around verandah (size varies by deck) overlooking the aft pool/stage area, walk-in closet, one bathroom with double sink and shower, privacy divider, at least one 65-inch TV.
Concierge Family Stateroom with Balcony 4A-B-C
Layout (floor plan)
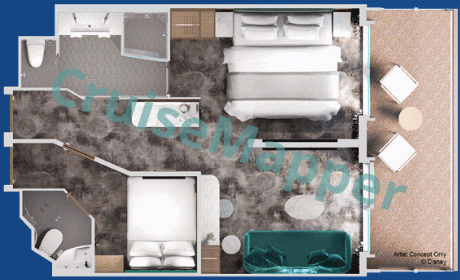
| Max passengers: | 6 (A-B), 4-6 (C) |
| Staterooms number: | |
| Cabin size: | 4A-4B (505 ft2 / 47 m2), 4C (500-545 ft2 / 46-51 m2) |
| Balcony size: | included |
| Location (on decks): | |
| Type (categories): | (4A, 4B) CONCIERGE FAMILY STATEROOM WITH GARDEN VIEW VERANDAH, (4C) CONCIERGE FAMILY STATEROOM WITH OCEANVIEW VERANDAH |
King bed, double convertible sofabed, secondary bedroom with double bed.
Private verandah, privacy divider, bathroom with double sink and shower, at least one 65-inch TV, and secondary bedroom/bathroom with shower, separate entrance, and a connecting door.
Concierge Oceanview Suite 2B-C
Layout (floor plan)
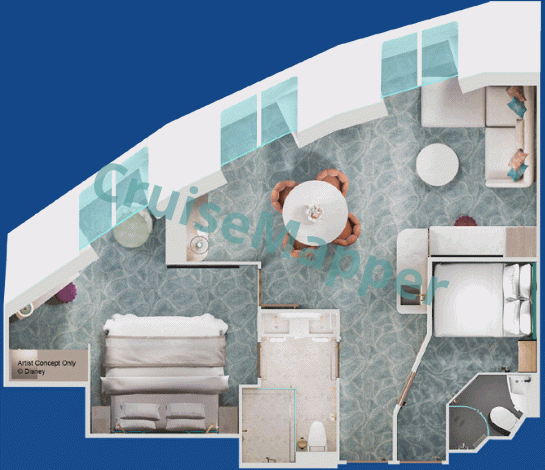
| Max passengers: | 6 |
| Staterooms number: | |
| Cabin size: | 2B (1055 ft2 / 98 m2), 2C (795 ft2 / 74 m2) |
| Balcony size: | none |
| Location (on decks): | |
| Type (categories): | (2B, 2C) CONCIERGE OCEANVIEW SUITE |
Master bedroom with king bed, living area with a double convertible sofabed and secondary bedroom with a double bed.
Large floor-to-ceiling windows, bathroom with double sink and shower, minibar, dining area, at least one 65-inch TV, and secondary bedroom/bathroom with shower, separate entrance, and a connecting door.
Concierge Family Oceanview Suite 3C
Layout (floor plan)
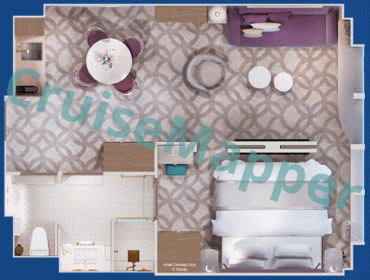
| Max passengers: | 5 |
| Staterooms number: | |
| Cabin size: | 420 ft2 / 39 m2 |
| Balcony size: | none |
| Location (on decks): | |
| Type (categories): | (3C) CONCIERGE FAMILY OCEANVIEW SUITE |
Master bedroom with King bed, living area with double convertible sofabed and a single wall pull-down.
Split bath, dining area, minibar, window bench, at least one 65-inch TV.
Concierge Inside Family Stateroom 4D
Layout (floor plan)
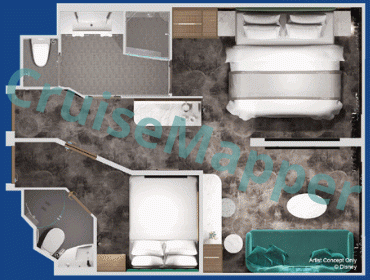
| Max passengers: | 4-6 |
| Staterooms number: | |
| Cabin size: | 420 ft2 / 39 m2 |
| Balcony size: | none |
| Location (on decks): | |
| Type (categories): | (4D) CONCIERGE INSIDE FAMILY STATEROOM |
King bed, double convertible sofabed and secondary bedroom with a double bed.
Privacy divider, bathroom with double sink and shower, at least one 65-inch TV, and secondary bedroom/bathroom with shower, separate entrance, and a connecting door.
Deluxe Balcony Cabins
Layout (floor plan)
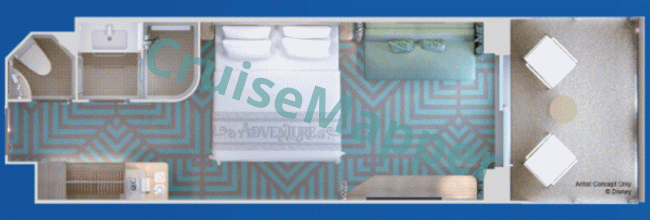
| Max passengers: | 4 |
| Staterooms number: | |
| Cabin size: | 255 ft2 / 24 m2 |
| Balcony size: | included |
| Location (on decks): | |
| Type (categories): | (5A, 5B) DELUXE GARDEN VIEW, (5C0 DELUXE REEF VIEW), (6A, 6B, 6C, 6D) DELUXE OCEANVIEW STATEROOM WITH VERANDAH |
Queen bed, double convertible sofabed.
Split bathroom, shower with glass door, privacy divider, 50-inch TV, and private verandah.
DELUXE REEF VIEW STATEROOM's balcony overlooks the Discovery Reef.
DELUXE GARDEN VIEW STATEROOM's balcony overlooks the Disney Imagination Garden.
Category 6 cabins' balconies overlook the ocean.
Balcony Cabins
Layout (floor plan)
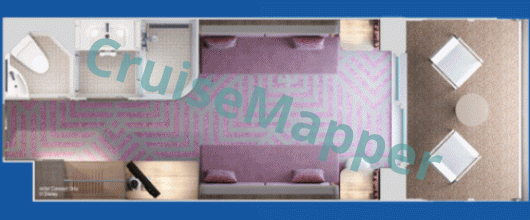
| Max passengers: | 4 |
| Staterooms number: | |
| Cabin size: | 210 ft2 / 19 m2 |
| Balcony size: | included |
| Location (on decks): | |
| Type (categories): | (7A) STATEROOM WITH VERANDAH |
Two single bench beds, two single wall pull-down beds, one above each bench.
Split bathroom, shower with a glass door, 32-inch TV, and private verandah.
Category 7 cabins' balconies overlook either the ocean, Disney Imagination Garden or the Discovery Reef.
Deluxe Oceanview Cabins
Layout (floor plan)
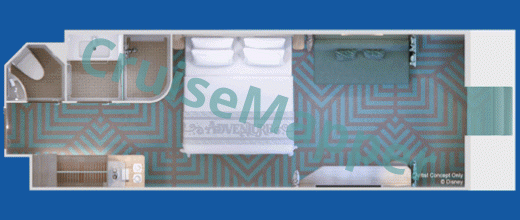
| Max passengers: | 4 |
| Staterooms number: | |
| Cabin size: | 210 ft2 / 19 m2 |
| Balcony size: | none |
| Location (on decks): | |
| Type (categories): | (8A) DELUXE OCEANVIEW STATEROOM |
Queen bed, double convertible sofabed.
Split bathroom, shower with a glass door, privacy divider, 50-inch TV, and window overlooking the ocean.
Oceanview Cabins
Layout (floor plan)
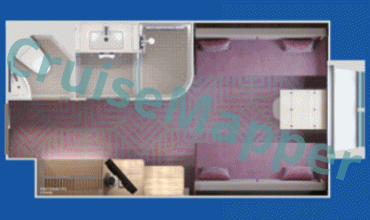
| Max passengers: | 4 |
| Staterooms number: | |
| Cabin size: | 145-165 ft2 / 14-15 m2 |
| Balcony size: | none |
| Location (on decks): | |
| Type (categories): | (9A) OCEANVIEW STATEROOM |
Two single bench beds, two single wall pull-down beds, one above each bench.
Split bathroom, shower with a glass door, 32-inch TV, and window overlooking the ocean.
Deluxe Inside Cabins
Layout (floor plan)
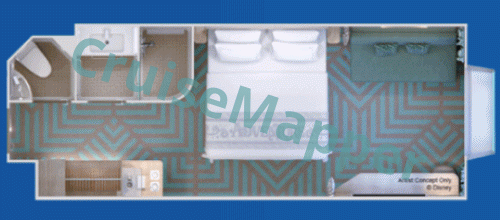
| Max passengers: | 4 (10A), 3-4 (10B-C-D) |
| Staterooms number: | |
| Cabin size: | 210 ft2 / 19 m2 |
| Balcony size: | none |
| Location (on decks): | |
| Type (categories): | (10A) DELUXE INSIDE STATEROOM WITH REEF VIEW, (10B, 10C, 10D) DELUXE INSIDE STATEROOM |
Queen bed, double convertible sofabed.
Split bathroom, shower with a glass door, privacy divider, 50-inch TV.
Each category 10A cabin has a window overlooking the Discovery Reef.
Inside Cabins
Layout (floor plan)
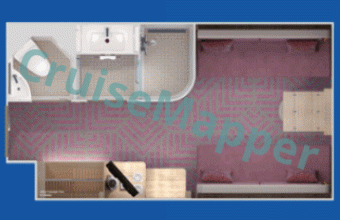
| Max passengers: | 2-4 |
| Staterooms number: | |
| Cabin size: | 145-165 ft2 / 14-15 m2 |
| Balcony size: | none |
| Location (on decks): | |
| Type (categories): | (11A) INSIDE STATEROOM |
Two single bench beds, two single wall pull-down beds, one above each bench.
Split bathroom, shower with a glass door, and 32-inch TV.
Disney Adventure cabins review
Disney Adventure cabin and suite plans are property of Disney Cruise Line . All floor plans are for informational purposes only and CruiseMapper is not responsible for their accuracy.