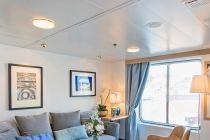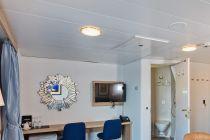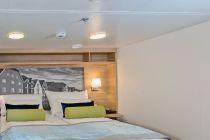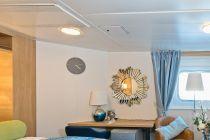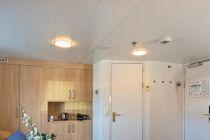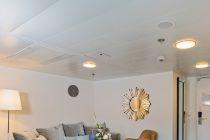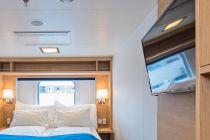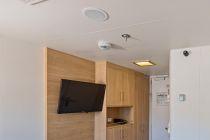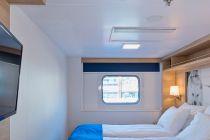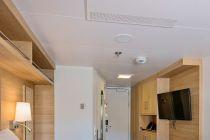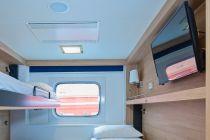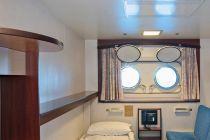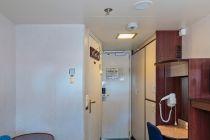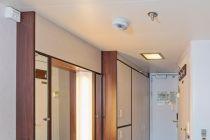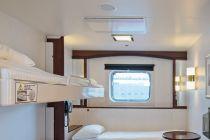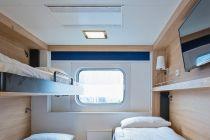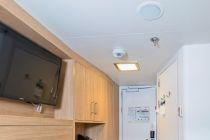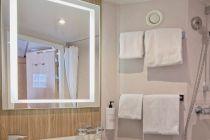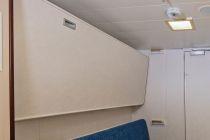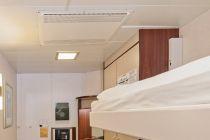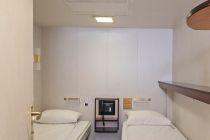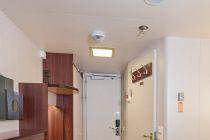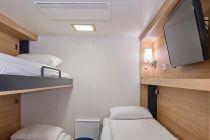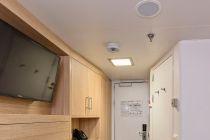MS Polarlys cabins and suites
MS Polarlys staterooms review, floor plans, photos
MS Polarlys cabins and suites review at CruiseMapper provides detailed information on cruise accommodations, including floor plans, photos, room types and categories, cabin sizes, furniture details and included by Hurtigruten en-suite amenities and services.
The MS Polarlys cruise ship cabins page is conveniently interlinked with its deck plans showing deck layouts combined with a legend and review of all onboard venues.
Window Expedition Suite
| Max passengers: | 4 |
| Staterooms number: | 2 |
| Cabin size: | 325 ft2 / 30 m2 |
| Balcony size: | none |
| Location (on decks): | forward on deck 6 |
| Type (categories): | (M4-quad) Expedition Suite with Windows |
Mini Suite
| Max passengers: | 2-4 |
| Staterooms number: | 2 (Q2), 2 (Q4) |
| Cabin size: | 195-215 ft2 / 18-20 m2 |
| Balcony size: | none |
| Location (on decks): | midship-aft on decks 5-6 |
| Type (categories): | (Q2-double, Q4-quad) Mini-Suite with Window |
Arctic Superior Cabin
| Max passengers: | 2 |
| Staterooms number: | 71 |
| Cabin size: | 85-140 ft2 / 8-13 m2 |
| Balcony size: | none |
| Location (on decks): | P (5), U (6) |
| Type (categories): | (P2D, U2D) Arctic Superior Outside / Oceanview Staterooms |
Polar Outside Cabin
| Max passengers: | 2-3 |
| Staterooms number: | 126 |
| Cabin size: | 55-140 ft2 / 5-13 m2 |
| Balcony size: | none |
| Location (on decks): | L (2, 3), N (3), O (3, 5, 6), J (midship on decks 5-6) |
| Type (categories): | (J2D-N2-O2-double, N3-O3-J3-triple, L2-porthole, J3-J2D-obstructed) Polar Outside / Oceanview Staterooms |
Polar Inside Cabin
| Max passengers: | 1-2-3 |
| Staterooms number: | 21 |
| Cabin size: | 55-110 ft2 / 5-10 m2 |
| Balcony size: | none |
| Location (on decks): | 3, 5, 6 |
| Type (categories): | (I1-single, I2-double, K3-triple) Polar Inside / Interior Staterooms |
MS Polarlys cabins review
Follows the review of MS Polarlys staterooms as amenities, furniture, and complimentary services:
- “M” Suites have a separate sitting area, mini-bar/fridge, 1 or 2 separate rooms (separate bedroom), double beds.
- “Q” Mini-Suites (aka Junior Suites) have 1 window, seating area (TV, mini-bar/fridge).
- “U-N-H-L-J” Outside rooms have each 1 view window, and 1 sofa bed. Categories U, N, the H-Wheelchair and the Obstructed View J and L rooms have each a separate bed, category P has 1 upper bed.
- “L” Obstructed View staterooms are located on lower decks and each has 2 Porthole Windows. Category H-Disabled rooms have each 1 Porthole.
- “I” Inside cabins have 1 single and 1 sofa bed (some are with upper/lower beds configuration).
Each of the MS Polarlys cabins has an en-suite bathroom (WC-toilet, shower, washbasin, hairdryer, heated floor), ample wardrobe, drawers, electronic safe box and lifejackets (in the closet), direct-dial phone (intercom). digital radio/alarm clock, LCDTV (excepting cabins on decks 2 and 3), 220V power plugs.
All rooms are air-conditioned.
Suites’ mini-bars are complimentary (stocked with bottled water, soda, alcohol, candy bars; snacks).
Room service is offered twice daily (costs extra).
MS Polarlys cabin and suite plans are property of Hurtigruten . All floor plans are for informational purposes only and CruiseMapper is not responsible for their accuracy.
