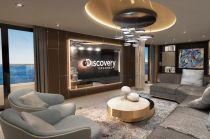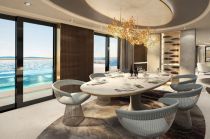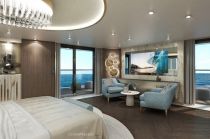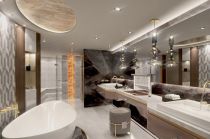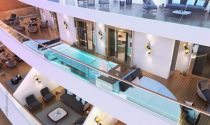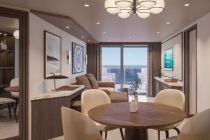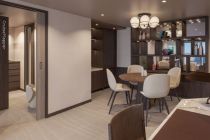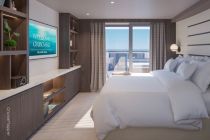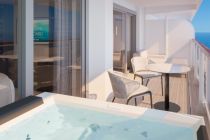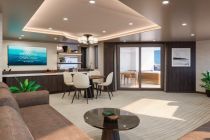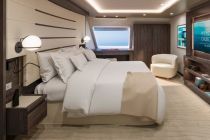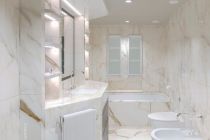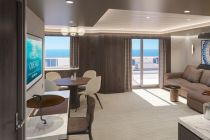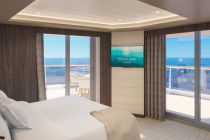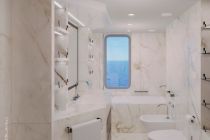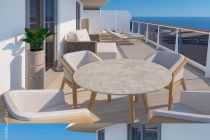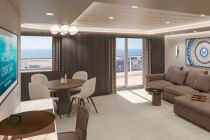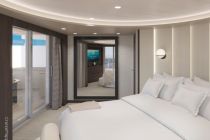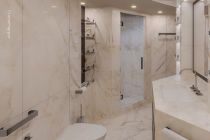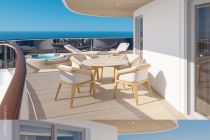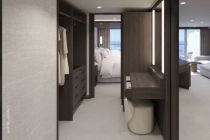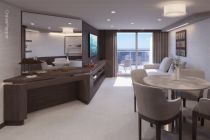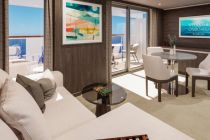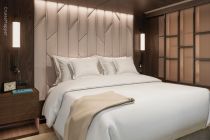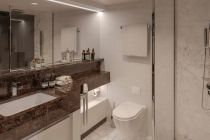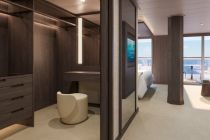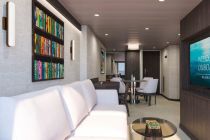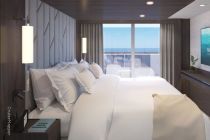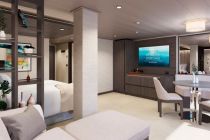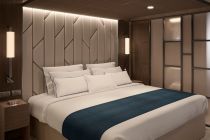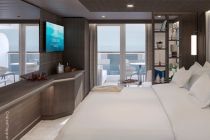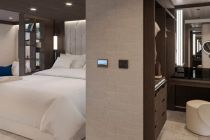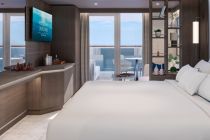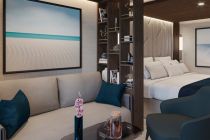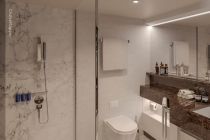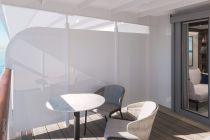MSC Explora 4 cabins and suites
MSC Explora 4 staterooms review, floor plans, photos
MSC Explora 4 cabins and suites review at CruiseMapper provides detailed information on cruise accommodations, including floor plans, photos, room types and categories, cabin sizes, furniture details and included by MSC Explora Journeys en-suite amenities and services.
The MSC Explora 4 cruise ship cabins page is conveniently interlinked with its deck plans showing deck layouts combined with a legend and review of all onboard venues.
OWNER'S Residence
Layout (floor plan)
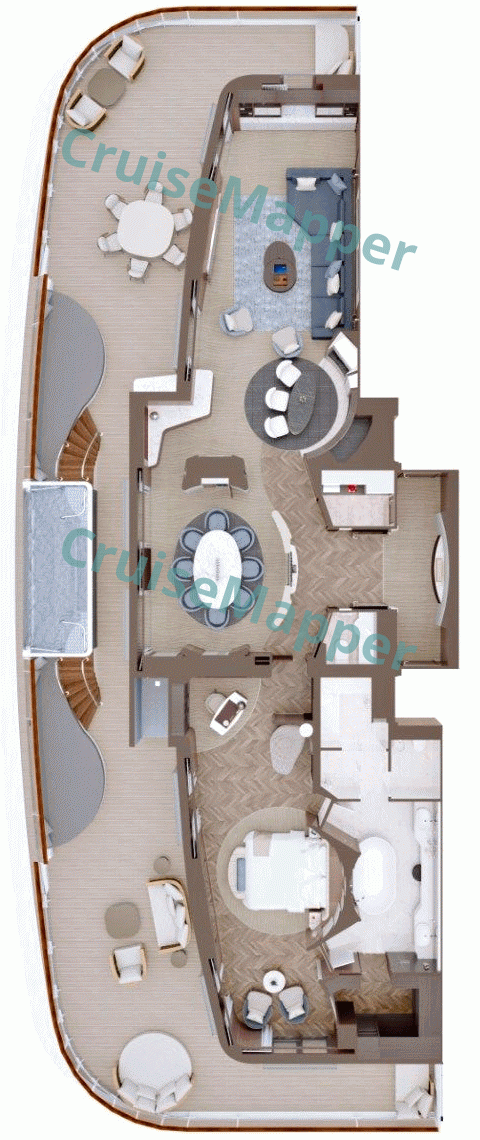
| Max passengers: | 4 |
| Staterooms number: | 1 |
| Cabin size: | 1670 ft2 / 155 m2 |
| Balcony size: | 1345 ft2 / 125 m2 |
| Location (on decks): | aft on deck 8 |
| Type (categories): | (OR) OWNER’S RESIDENCE with aft-facing wraparound terrace |
The OWNER'S RESIDENCE has total size 280 m2 / 3015 ft2, including 155 m2 (indoor) and 125 m2 (outdoor).
The cabin's max capacity is 3 adults or 2 adults plus 1 child under 18 years old.
The suite is fitted with smart technology for controlling the lights, heating, air-conditioning and curtains.
The BEDROOM is with a King-sized bed (200x200 cm / 79x79 inches) and a dressing room.
The huge TERRACE covers the ship's full width and has an outdoor infinity pool, shower room, 3 daybeds, a dining area (6-seat table), lounge area (cushioned sofas and chairs).
In addition to the standard complimentary provided cabin amenities, the OWNER'S RESIDENCE receives private butler services from the ship's Residence Manager. The service includes packing/unpacking (to the passengers' preferences), pressing/laundering assistance, assistance for making shipboard and ashore reservations, in-cabin dining, itinerary/transport/celebrations planning.
Additional benefits (complimentary provided amenities and services) include unlimited priority dining reservations (all the ship's restaurants), one treatment per person (at the ship's Ocean Wellness Spa), roundtrip home-airport-home transfers, roundtrip hotel-port-hotel transfers (max distance 80 km / 50 mi each way), private car driver (ashore), pre- or post-cruise hotel stay (overnight).
Ocean COVE Residence
Layout (floor plan)
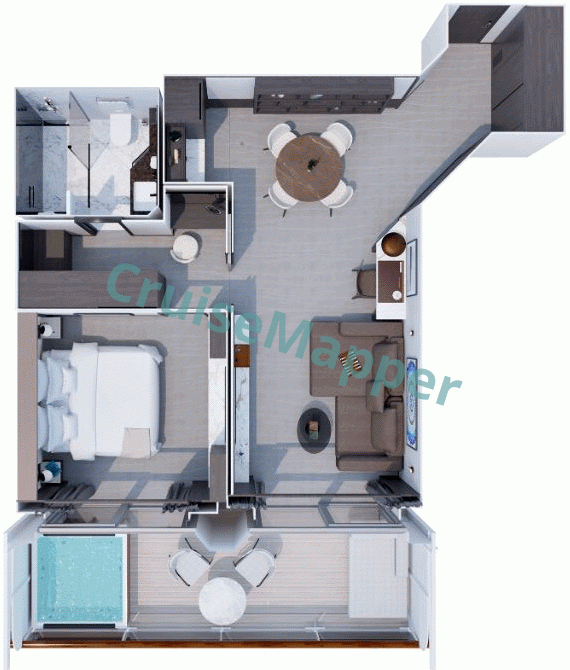
| Max passengers: | 4 |
| Staterooms number: | 10 |
| Cabin size: | 605 ft2 / 56 m2 |
| Balcony size: | 150-260 ft2 / 14-24 m2 |
| Location (on decks): | 6-7-8-9-10 |
| Type (categories): | (CO) COVE RESIDENCE /aka RS1-Ocean Residence |
Category CO-COVE Residence/RS1 cabins (10x total/decks 7-8-9-10, deck 6) are sized, respectively, 70-80 m2 (755-860 ft2) including 56 m2 (605 ft2) indoor plus balcony (14-24 m2 / 150-260 ft2).
The cabin's max capacity is 3 adults or 2 adults plus 2 children under 18 years old.
These suites are with a double sofabed (to accommodate 3rd/4th person), separate living/sleeping areas, and fitted with smart technology for controlling the lights, heating, air-conditioning and curtains.
The BATHROOM is with a bathtub and bidet.
The BEDROOM is with a King-sized bed (180x200 cm / 71x79 inches). Standard amenities include down duvets and pillows, Frette bed linens, pillow menu, walk-in wardrobe (with a seated vanity).
The TERRACE has an outdoor whirlpool, a 2-seat dining table, a daybed (or 2 sun loungers).
Passengers in COVE Residences receive complimentary private butler services from the ship's Residence Hosts.
All COVE RESIDENCES receive as a welcome gift a bottle of Dom Perignon Champagne (Vintage).
Additional amenities include Technogym Case Kit, Technogym Bench, 4-seat dining table, cocktail-making set.
Ocean RETREAT Residence
Layout (floor plan)
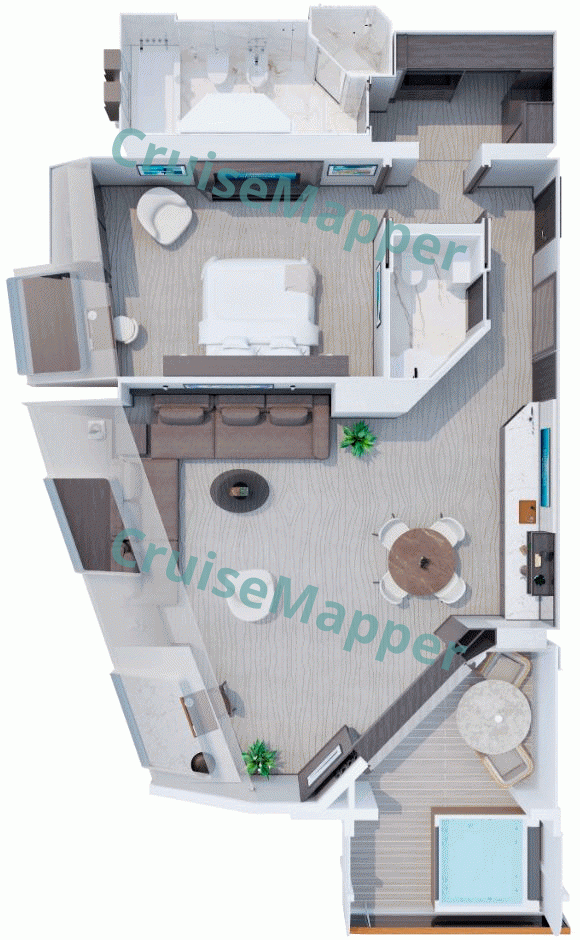
| Max passengers: | 4 |
| Staterooms number: | 6 |
| Cabin size: | 680 ft2 / 63 m2 |
| Balcony size: | 150-195 ft2 / 14-18 m2 |
| Location (on decks): | forward on decks 7-8-9 |
| Type (categories): | (PR) RETREAT RESIDENCE /aka RS2-Ocean Residence with bow-facing terrace |
Category RR-RETREAT Residence/RS2 cabins (6x total/decks 8-9, deck 7) are sized, respectively, 77-81 m2 (830-870 ft2) including 63 m2 (680 ft2) indoor plus balcony (14-18 m2 / 150-195 ft2).
The cabin's max capacity is 3 adults or 2 adults plus 2 children under 18 years old.
These suites are with a double sofabed (to accommodate 3rd/4th person) and with separate living/sleeping areas.
The BATHROOM is with a bathtub and bidet.
The BEDROOM is with a King-sized bed (200x200 cm / 79x79 inches).
The TERRACE has an outdoor whirlpool and a 2-seat dining table.
Passengers in RETREAT Residences receive complimentary private butler services from the ship's Residence Hosts.
All RETREAT RESIDENCES receive as a welcome gift a bottle of Dom Perignon Champagne (Vintage).
Additional amenities include Technogym Case Kit, Technogym Bench, 4-seat dining table, cocktail-making set.
Ocean SERENITY Residence
Layout (floor plan)
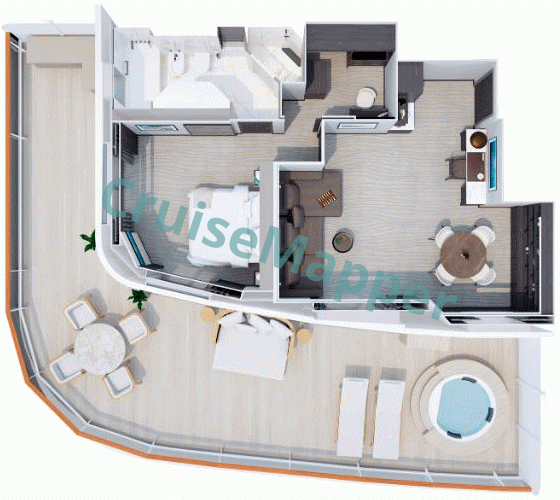
| Max passengers: | 4 |
| Staterooms number: | 4 |
| Cabin size: | 645 ft2 / 60 m2 |
| Balcony size: | 570-710 ft2 / 55-65 m2 |
| Location (on decks): | aft on decks 7-9 |
| Type (categories): | (SR) SERENITY RESIDENCE /aka RS3-Ocean Residence with aft-facing wraparound terrace |
Category SR-SERENITY Residence/RS3 cabins (4x total/deck 7, deck 9) are sized, respectively, 113-126 m2 (1215-1355 ft2) including 60 m2 (645 ft2) indoor plus balcony (55-65 m2 / 570-710 ft2).
The cabin's max capacity is 3 adults or 2 adults plus 2 children under 18 years old.
These suites are with a double sofabed (to accommodate 3rd/4th person) and with separate living/sleeping areas.
The BATHROOM is with a bathtub and bidet.
The BEDROOM is with a King-sized bed (180x200 cm / 71x79 inches).
The TERRACE has an outdoor whirlpool, a 4-seat dining table, a daybed, two sun loungers.
Passengers in SERENITY Residences receive complimentary private butler services from the ship's Residence Hosts.
All SERENITY RESIDENCES receive as a welcome gift a bottle of Dom Perignon Champagne (Vintage).
Additional amenities include Technogym Case Kit, Technogym Bench, 4-seat dining table, cocktail-making set.
Ocean CACOON Residence
Layout (floor plan)
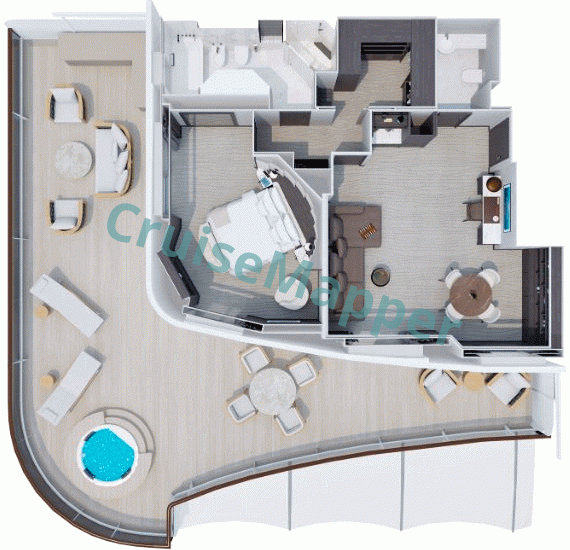
| Max passengers: | 4 |
| Staterooms number: | 2 |
| Cabin size: | 795 ft2 / 74 m2 |
| Balcony size: | 805 ft2 / 75 m2 |
| Location (on decks): | aft on deck 6 |
| Type (categories): | (CR) CACOON RESIDENCE /aka RS4-Ocean Residence with aft-facing wraparound terrace |
Category CR-CACOON Residence/RS4 cabins (2x total/deck 6) are sized 149 m2 (1605 ft2) including 74 m2 (795 ft2) indoor plus balcony (75 m2 / 805 ft2).
The cabin's max capacity is 3 adults or 2 adults plus 2 children under 18 years old.
These suites are with a double sofabed (to accommodate 3rd/4th person) and with separate living/sleeping areas.
The BATHROOM is with a bathtub and bidet.
The BEDROOM is with a King-sized bed (200x200 cm / 79x79 inches).
The TERRACE has an outdoor whirlpool, a 4-seat dining table, a 6-seat lounge area (2-seater sofa + 4 armchairs + 2 tables, padded and with cushions), sunbathing area (2 sun loungers).
Passengers in CACOON Residences receive complimentary private butler services from the ship's Residence Hosts.
All CACOON RESIDENCES receive as a welcome gift a bottle of Dom Perignon Champagne (Vintage).
Additional amenities include Technogym Case Kit, Technogym Bench, 4-seat dining table, cocktail-making set.
GRAND Penthouse
Layout (floor plan)
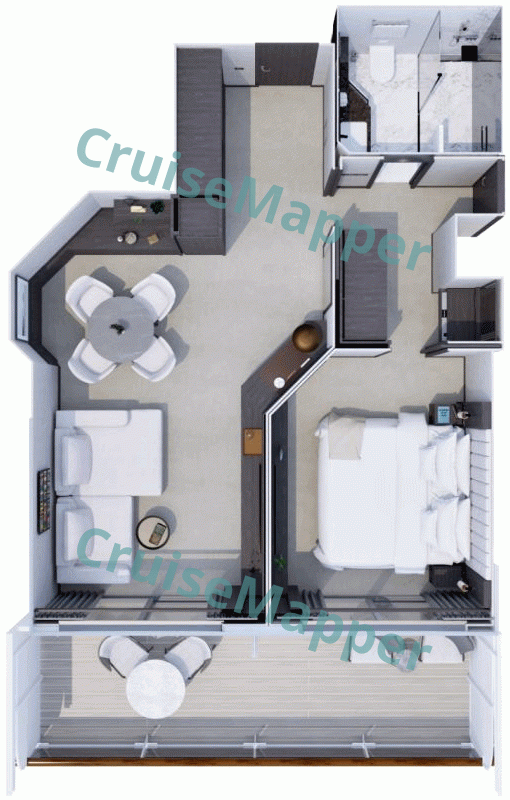
| Max passengers: | 4 |
| Staterooms number: | 10 |
| Cabin size: | 505 ft2 / 47 m2 |
| Balcony size: | 140-225 ft2 / 13-21 m2 |
| Location (on decks): | 6-7-8-9-10 |
| Type (categories): | (GPH) GRAND PENTHOUSE |
Category GPH-GRAND Penthouses (10x total cabins on decks 7-8-9-10, deck 6) are sized, respectively, 60-68 m2 (645-730 ft2) including 47 m2 (505 ft2) indoor plus balcony (13-21 m2 / 140-225 ft2).
The cabin's max capacity is 3 adults or 2 adults plus 2 children under 18 years old.
These suites are with a double sofabed (to accommodate 3rd/4th person) and with separate living/sleeping areas.
The BATHROOM is with a walk-in shower, but some suites additionally have bathtubs.
The BEDROOM is with a King-sized bed (180x200 cm / 71x79 inches).
The BALCONY has a low table with 2 chairs and a dining area (1 round table + 2 chairs).
All GRAND PENTHOUSES receive as a welcome gift a bottle of Moet & Chandon Champagne (Grand Vintage).
Additional amenities include Technogym Case Kit, a 4-seat dining table.
PREMIER Penthouse
Layout (floor plan)
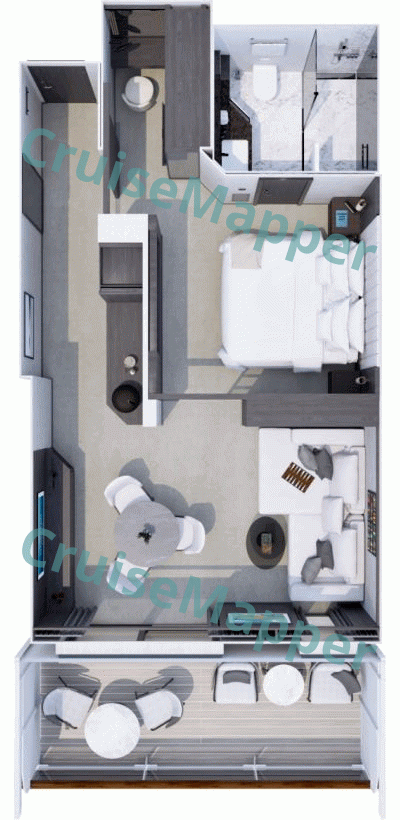
| Max passengers: | 4 |
| Staterooms number: | 42 |
| Cabin size: | 450-465 ft2 / 42-43 m2 |
| Balcony size: | 110-195 ft2 / 10-18 m2 |
| Location (on decks): | 6-7-8-9-10 |
| Type (categories): | (PPH) PREMIER PENTHOUSE |
Category PPH-PREMIER Penthouses (42x total cabins on decks 8-9-10, deck 6, deck 7) are sized, respectively, 52-53-61 m2 (560-570-655 ft2) including 42-43-43 m2 (450-465-465 ft2) indoor plus balcony (10-10-18 m2 / 110-110-195 ft2).
The cabin's max capacity is 3 adults or 2 adults plus 1 child under 18 years old.
Some suites have a double sofabed to accommodate a 4th person.
The BATHROOM is without a bathtub.
The BEDROOM is with a King-sized bed (180x200 cm / 71x79 inches).
The BALCONY has a low table with 2 chairs and a dining area (1 round table + 2 chairs).
All PREMIER PENTHOUSES receive as a welcome gift a bottle of Moet & Chandon Champagne (Grand Vintage).
Additional amenities include Technogym Case Kit, a 4-seat dining table.
DELUXE Penthouse
Layout (floor plan)
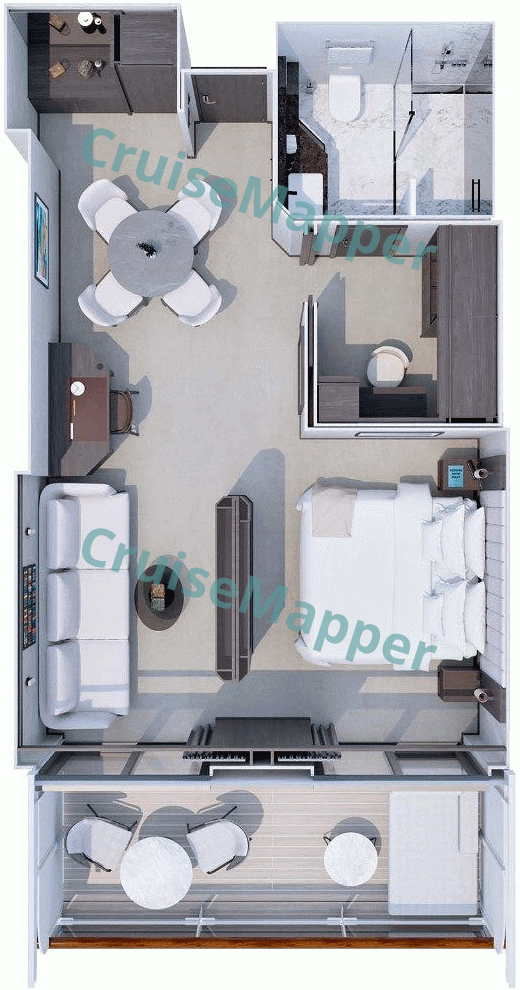
| Max passengers: | 3 |
| Staterooms number: | 8 |
| Cabin size: | 410 ft2 / 38 m2 |
| Balcony size: | 110 ft2 / 10 m2 |
| Location (on decks): | 9-10 |
| Type (categories): | (DP) DELUXE PENTHOUSE |
Category DP-DELUXE Penthouses/PH2 (8x total cabins on decks 9-10) are sized 48 m2 (515 ft2) including 38 m2 (410 ft2) indoor plus balcony (10 m2 / 110 ft2).
The cabin's max capacity is 3 adults or 2 adults plus 1 child under 18 years old.
The BATHROOM is with a walk-in shower, but some suites additionally have bathtubs.
The BEDROOM is with a King-sized bed (180x200 cm / 71x79 inches).
The BALCONY has a daybed with a low table and a dining area (1 round table + 2 chairs).
All DELUXE PENTHOUSES receive as a welcome gift a bottle of Moet & Chandon Champagne (Grand Vintage).
Additional amenities include Technogym Case Kit, a 4-seat dining table.
OCEAN Penthouse
Layout (floor plan)
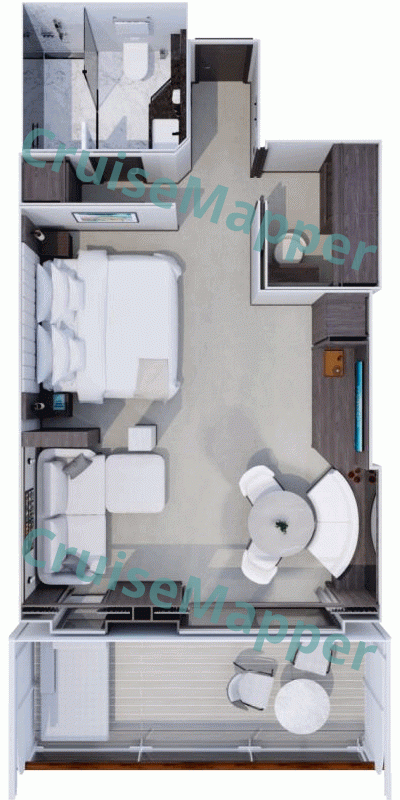
| Max passengers: | 3 |
| Staterooms number: | 7 |
| Cabin size: | 365 ft2 / 34 m2 |
| Balcony size: | 95-150 ft2 / 9-14 m2 |
| Location (on decks): | 6-7-8-9 |
| Type (categories): | (PH1) OCEAN PENTHOUSE |
Category PH1-STANDARD Penthouses (7x total cabins on decks 7-8-9) are sized 43 m2 (465 ft2) including 34 m2 (365 ft2) indoor plus balcony (9 m2 / 95 ft2).
Category PH1 cabins (deck 6) are sized 48 m2 (515 ft2) including 34 m2 (365 ft2) indoor plus larger balcony (14 m2 / 150 ft2).
The cabin's max capacity is 3 adults or 2 adults plus 1 child under 18 years old.
The BATHROOM is without a bathtub.
The BEDROOM is with a King-sized bed (180x200 cm / 71x79 inches).
The BALCONY has a daybed and a dining area (1 round table + 2 chairs).
All OCEAN PENTHOUSES receive as a welcome gift a bottle of Moet & Chandon Champagne (Grand Vintage).
Additional amenities include Technogym Case Kit, a 4-seat dining table.
Ocean GRAND TERRACE Suite
Layout (floor plan)
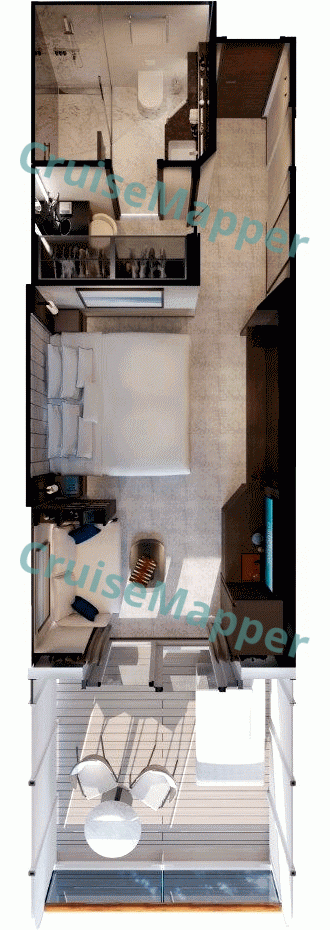
| Max passengers: | 3 |
| Staterooms number: | 70 |
| Cabin size: | 300 ft2 / 28 m2 |
| Balcony size: | 120 ft2 / 11 m2 |
| Location (on decks): | 6-7 |
| Type (categories): | (GTS) GRAND TERRACE SUITE |
OCEAN GRAND TERRACE SUITES are sized 39 m2 (720 ft2) including 28 m2 (indoor) and 11 m2 (outdoor).
The cabin's max capacity is 2 adults plus 1 child under 18 years old.
The BATHROOM is sized 4 m2 (40 ft2). Some suites have bathtubs.
The BEDROOM is with a King-sized bed (180x200 cm / 71x79 inches), but some cabins are with two twin beds (90x200 cm / 35x79 inches).
The BALCONY has a daybed and a dining area (1 round table + 2 chairs).
All OCEAN GRAND TERRACE SUITES receive as a welcome gift a bottle of Veuve Clicquot Champagne (Yellow Label).
Ocean TERRACE Suite
Layout (floor plan)
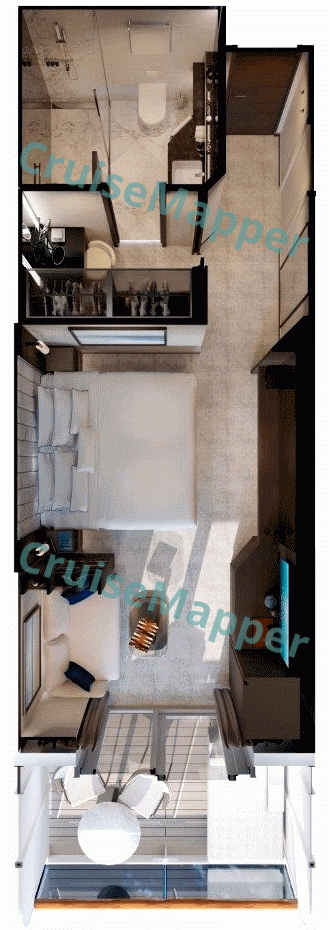
| Max passengers: | 3 |
| Staterooms number: | 301 |
| Cabin size: | 300 ft2 / 28 m2 |
| Balcony size: | 75 ft2 / 7 m2 |
| Location (on decks): | 6-7-8-9-10 |
| Type (categories): | (OT1, OT2, OT3, OT4) OCEAN TERRACE SUITE |
OCEAN TERRACE SUITES are standard balcony cabins sized 35 m2 (375 ft2) including 28 m2 (indoor) and 7 m2 (outdoor).
The cabin's max capacity is 2 adults plus 1 child under 18 years old.
The BATHROOM is sized 4 m2 (40 ft2).
The BEDROOM is with a King-sized bed (180x200 cm / 71x79 inches), but some cabins are with two twin beds (90x200 cm / 35x79 inches).
The BALCONY has a daybed and a dining area (1 round table + 2 chairs).
All OCEAN TERRACE SUITES receive as a welcome gift a bottle of Veuve Clicquot Champagne (Yellow Label).
MSC Explora 4 cabins review
MSC Explora IV staterooms (461 total) are all outside, balconied and in Suite categories (advertised as OCEAN FRONT SUITES). Each cabin is fitted with floor-ceiling windows slide-opening to a step-out balcony. Cabin sizes start at 35 m2 (375 ft2), making the accommodations some of the biggest in the luxury ship travel industry.
For Explora Journeys' cabin designs were contracted two architectural and interior design studios - De Jorio Design International (Genoa Italy) and Nenmar (London UK).
Cabin types include OWNER'S RESIDENCE (1), OCEAN RESIDENCES (22), OCEAN PENTHOUSES (67), and the majority are the OCEAN SUITES/RESIDENCES (371, including 70x GRAND). The ship has a total of 82 interconnecting cabins (family suites) designed for families and small-group travelers.
All suite terraces are private and with a dining area and comfortable seating (daybeds).
Explora 4's standard cabin amenities (provided complimentary in all staterooms regardless of cabin category) include a step-out balcony (accessed via floor-ceiling sliding glass doors), lounge area (2-seater sofa, glass-top coffee/dining table, armchairs), refrigerated mini-bar (daily replenished according to the passengers' preferences), Espresso machine (bio-degradable pods), coffee/tea-making facilities (kettle and teapot, complimentary selection of brand coffees and teas), electronic safe box (accommodates most tablets and laptops), mirrored vanity table/writing desk, smart UHDTV (satellite reception, infotainment system, Internet, on-demand movies), sleeping area (King-sized bed convertible to twin beds, down duvets, 4x pillows/premium pillow menu, bedside wireless chargers), walk-in closet (wardrobe with a seated vanity and plenty of storage space/hangers and drawers), two personal binoculars (for use during the voyage), refillable water bottles (keepsake/complimentary for each passenger).
All cabin bathrooms are with heated floors, wall-hung toilets, walk-in showers, Frette plush bathrobes and linens, slippers, custom/premium brand bath toiletries, Dyson Supersonic hairdryers, single-sink vanities, LED-lighted/illuminated make-up/shaving mirrors.
All staterooms receive as a welcome gift a bottle of premium French Champagne.
Wheelchair-accessible cabins (ADA-certified suites) are with larger doors and bathrooms with bathtubs.
24-hour room service is also provided complimentary.
Most staterooms are with double capacity (two adults), but some are triple (accommodating two adults and a child).
OCEAN PENTHOUSES and OCEAN RESIDENCES are with separate living and sleeping areas, 4-6-seat dining tables, plenty of lights, contemporary furniture, original artworks. OCEAN RESIDENCES' terraces are fitted with an outdoor Jacuzzi/whirlpool, 4-seat dining table and padded sun loungers.
"MSC Yacht Club" 24-hour butler services are provided complimentary to all OCEAN RESIDENCES and OCEAN PENTHOUSES. Butler services packing and unpacking, pressing and laundering assistance, room service, itinerary and land transportation planning, special event planning, reservations assistance (onboard and ashore).
The OWNER'S RESIDENCE features a Living Room (with a fireplace and a double sofabed), Dining Room (8-seat table), Guest Toilet, Powder Room, butler pantry, bar (stocked with preferred beverages), large bedroom ((King-sized bed, low table with 2x armchairs), Dressing Room, Steam Room, Calacatta marble bathroom (double-sink vanity, bathtub, separate shower room, Dyson Supersonic hairdryer). The suite's interior features ultra-luxury Italian furniture (by brands like Molteni and Florence Knoll) and Italian designer lamps (by Astep). As a welcome gift is provided a bottle of Dom Perignon (vintage Champagne).
OWNER RESIDENCE's aft-facing wraparound terrace covers the ship's full width and is fitted with an infinity whirlpool (rectangular, glass-walled), outdoor shower, 2x double daybeds, 4x padded sun loungers, dining area (4-seat table), lounge area (1x low table, 4x armchairs). The balcony is accessed via four doors. The terrace furniture is Manutti.
The OCEAN RESIDENCES (total 22x staterooms) are sized between 70-149 m2 (755-1605 ft2) including 56-74 m2 (indoor) and 14-75 m2 (outdoor).
- Category CO-COVE Residence/RS1 cabins (10x total/decks 7-8-9-10, deck 6) are sized, respectively, 70-80 m2 (755-860 ft2) including 56 m2 (605 ft2) indoor plus balcony (14-24 m2 / 150-260 ft2).
- Category RR-RETREAT Residence/RS2 cabins (6x total/decks 8-9, deck 7) are sized, respectively, 77-81 m2 (830-870 ft2) including 63 m2 (680 ft2) indoor plus balcony (14-18 m2 / 150-195 ft2).
- Category SR-SERENITY Residence/RS3 cabins (4x total/deck 7, deck 9) are sized, respectively, 113-126 m2 (1215-1355 ft2) including 60 m2 (645 ft2) indoor plus balcony (55-65 m2 / 570-710 ft2).
- Category CR-CACOON Residence/RS4 cabins (2x total/deck 6) are sized 149 m2 (1605 ft2) including 74 m2 (795 ft2) indoor plus balcony (75 m2 / 805 ft2).
The OCEAN PENTHOUSES (total 67x staterooms) are sized between 43-68 m2 (465-730 ft2) including 34-47 m2 (indoor) and 9-21 m2 (outdoor).
- Category PH1-STANDARD Penthouses (7x total cabins on decks 7-8-9) are sized 43 m2 (465 ft2) including 34 m2 (365 ft2) indoor plus balcony (9 m2 / 95 ft2). Category PH1 cabins (deck 6) are sized 48 m2 (515 ft2) including 34 m2 indoor plus larger balcony (14 m2 / 150 ft2).
- Category DP-DELUXE Penthouses/PH2 (8x total cabins on decks 9-10) are sized 48 m2 (515 ft2) including 38 m2 (410 ft2) indoor plus balcony (10 m2 / 110 ft2).
- Category PPH-PREMIER Penthouses (42x total cabins on decks 8-9-10, deck 6, deck 7) are sized, respectively, 52-53-61 m2 (560-570-655 ft2) including 42-43-43 m2 (450-465-465 ft2) indoor plus balcony (10-10-18 m2 / 110-110-195 ft2).
- Category GPH-GRAND Penthouses (10x total cabins on decks 7-8-9-10, deck 6) are sized, respectively, 60-68 m2 (645-730 ft2) including 47 m2 (505 ft2) indoor plus balcony (13-21 m2 / 140-225 ft2).
MSC Explora Journeys deals are inclusive of accommodation, shipboard food (dining at 9 venues plus room service), unlimited beverages (including fine wines, premium liquors, brand coffees and teas, soft drinks), complimentary cabin mini-bar drinks and snacks, access to the wellness facilities (Spa, Fitness, training programs), tips/onboard gratuities, free unlimited Wi-Fi (throughout), Welcome Aboard Gifts (flowers, mini chocolates, bottle of champagne), premium shuttle bus services (port to downtown), 24-hour concierge services, twice-daily housekeeping services (including evening turndown service), shoeshine service.
MSC Explora 4 cabin and suite plans are property of MSC Explora Journeys . All floor plans are for informational purposes only and CruiseMapper is not responsible for their accuracy.
