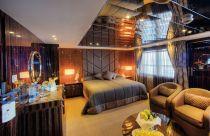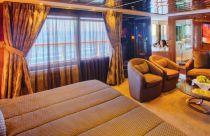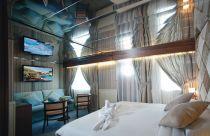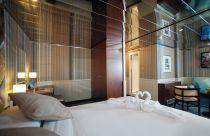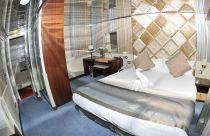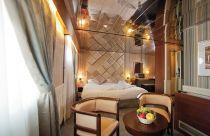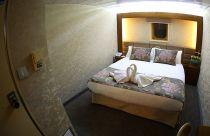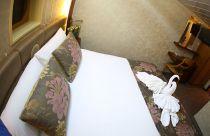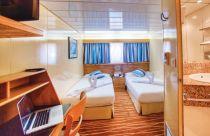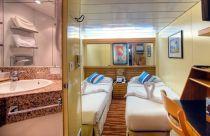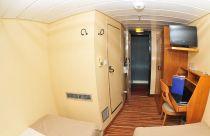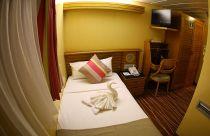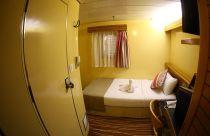Orient Queen cabins and suites
Orient Queen staterooms review, floor plans, photos
Orient Queen cabins and suites review at CruiseMapper provides detailed information on cruise accommodations, including floor plans, photos, room types and categories, cabin sizes, furniture details and included by Scrapped Cruise Ships en-suite amenities and services.
The Orient Queen cruise ship cabins page is conveniently interlinked with its deck plans showing deck layouts combined with a legend and review of all onboard venues.
Royal Suite
Layout (floor plan)
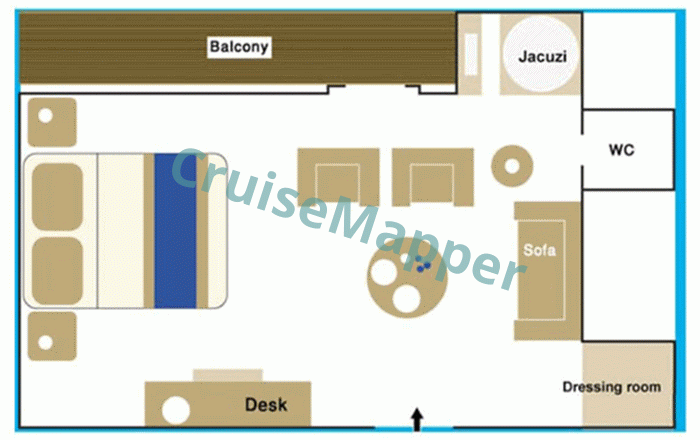
| Max passengers: | 2 |
| Staterooms number: | 2 |
| Cabin size: | |
| Balcony size: | none |
| Location (on decks): | 7 |
| Type (categories): | (9A) Royal Balcony Suite |
Royal Suites have private (step-out) veranda with Jacuzzi, Queen Bed (non-convertible to twins), HDTV, Living Room (double sofa, 2 armchairs, low table), mini-bar, dressing table / writing desk with chair, walk-in closet, electronic safe box, phone, en-suite bathroom (bathtub shower, WC, amenities basket).
Balcony Suite
| Max passengers: | 2 |
| Staterooms number: | 8 |
| Cabin size: | |
| Balcony size: | none |
| Location (on decks): | 7 |
| Type (categories): | (King, Queen) Balcony Suite |
Balcony Suites have private (step-out) veranda, separate bedroom (Queen Bed / non-convertible to twins, bedside cabinets with lamps), HDTV, double sofa, 2 armchairs, dining table, mini-bar, mirrored dressing table / writing desk with chair, closet, electronic safe box, phone, en-suite bathroom (bathtub shower, WC, amenities basket).
Junior Suite
| Max passengers: | 2 |
| Staterooms number: | 28 |
| Cabin size: | |
| Balcony size: | none |
| Location (on decks): | 6 |
| Type (categories): | (8) Junior Suite |
Junior Suites are outside cabins with double bed, bedside cabinets, small dressing table with chair. This cabin category specifically targets honeymoon couples.
Honeymoon cruise deals are inclusive of 1 bottle of Champagne (in-cabin service), large box of chocolate, hair salon voucher (at the ship's Beauty Salon), personalized cocktail reception and Captain-led private ship tour.
Outside Cabin
Layout (floor plan)
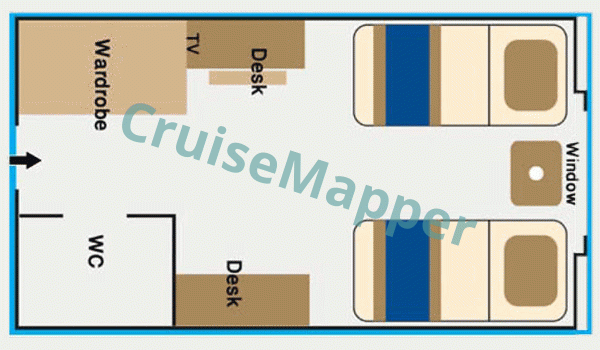
| Max passengers: | 4 |
| Staterooms number: | 115 |
| Cabin size: | |
| Balcony size: | none |
| Location (on decks): | 3, 4, 5, 6 |
| Type (categories): | (1-Quad, 2-Triple, 5-6-7-Double, 7A-Single) Outside / Oceanview Staterooms |
Porthole cabins additionally offer 2 upper bunk beds (wall-mounted). Each cabin has 1 non-opening (round-shaped) window.
Inside Cabin
Layout (floor plan)
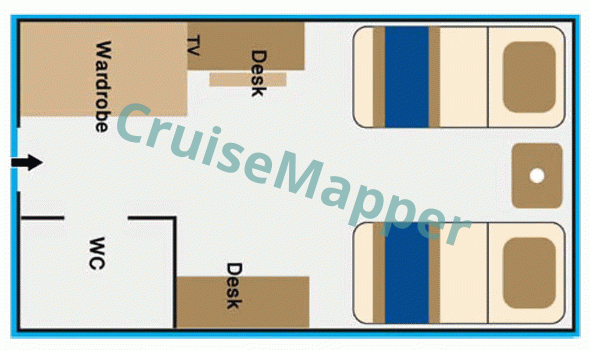
| Max passengers: | 3 |
| Staterooms number: | 23 |
| Cabin size: | |
| Balcony size: | none |
| Location (on decks): | 3, 4, 5 |
| Type (categories): | (3, 4, 3A-Single) Interior Staterooms |
Single Cabin
| Max passengers: | 1 |
| Staterooms number: | 9 |
| Cabin size: | |
| Balcony size: | none |
| Location (on decks): | |
| Type (categories): | (3A-Inside, 7A-Outside) Single Staterooms |
Single cabins are Inside (no window) and Outside (with non-opening porthole window) and 1 lower bed.
Orient Queen cabins review
All Orient Queen cruise ship staterooms as standard amenities offer:
- twin beds (non-convertible to double) with bedside cabinet in between
- en-suite bathroom (WC, shower, single sink vanity, large mirror, amenities basket with bath products)
- An LCD TV, phone, electronic safe box (in the closet)
- wardrobe (with drawers and hangers), writing table with chair
- wireless internet, USB charging ports for mobile devices
- individually controlled air-conditioning
Orient Queen cabin and suite plans are property of Scrapped Cruise Ships . All floor plans are for informational purposes only and CruiseMapper is not responsible for their accuracy.
