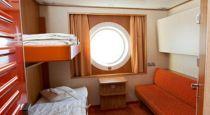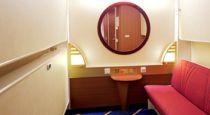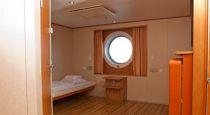Oscar Wilde ferry cabins and suites
Oscar Wilde ferry staterooms review, floor plans, photos
Oscar Wilde ferry cabins and suites review at CruiseMapper provides detailed information on cruise accommodations, including floor plans, photos, room types and categories, cabin sizes, furniture details and included by IRISH FERRIES (Ferries) en-suite amenities and services.
The Oscar Wilde ferry cruise ship cabins page is conveniently interlinked with its deck plans showing deck layouts combined with a legend and review of all onboard venues.
A-Class Quad Outside Cabin
| Max passengers: | 2-4 |
| Staterooms number: | 65 |
| Cabin size: | 80 ft2 / 8 m2 |
| Balcony size: | none |
| Location (on decks): | 8, 9 |
| Type (categories): | (AC) A-Class Outside Cabin |
A-Class cabins are outside staterooms with round-shaped porthole window (non-opening), 1 sofabed, 1 lower bunk bed, 2 upper bunk beds, WC, shower, flat TV.
On Deck 8 there are two Handicap Cabins (for disabled passengers, A-Class category), each with 2 beds (1 lower fixed, 1 lower bunk), WC, shower, flat TV, wider doors (for wheelchair access).
B-Class Quad Inside Cabin
| Max passengers: | 2-4 |
| Staterooms number: | 64 |
| Cabin size: | 90 ft2 / 8 m2 |
| Balcony size: | none |
| Location (on decks): | 8, 9 |
| Type (categories): | (BC) B-Class Inside Cabin |
B-Class cabins are inside staterooms (without windows) with 1 sofabed, 1 lower bunk bed, 2 upper bunk beds, WC, shower, flat TV.
On Deck 8 there are three Pet Cabins (for passengers with pets, B-Class category), each with 1 sofafixed, 1 lower bunk bed, 2 upper bunk beds), WC, shower, flat TV, linoleum flooring.
Wheelchair-Accessible Handicap Cabins
| Max passengers: | 2 |
| Staterooms number: | 2 |
| Cabin size: | 90 ft2 / 8 m2 |
| Balcony size: | none |
| Location (on decks): | 8 |
| Type (categories): |
Handicap Cabins (for disabled passengers) are in category A-Class Outside, each with 1 porthole window (round-shaped, non-opening), 2 beds (1 lower fixed, 1 lower bunk), WC, shower, flat TV, wider doors (for wheelchair access), near-elevator location.
Oscar Wilde ferry cabins review
The cruise ferry ship Tallink Star has a total of 131 cabins (64 inside, 65 outside) with a total of 520 berths. All staterooms are air-conditioned and with en-suite bathrooms. The ferry company provides bed linens, towels, and toiletries.
- (Deck 8) 2x Handicap Cabins (for disabled passengers) are in category A-Class Outside (size 8 m2), each fitted with 2 beds (1 lower fixed, 1 lower bunk), WC, shower, flat TV, wider doors (for wheelchair access).
- (Deck 8) 3x Pet Cabins (for passengers with pets) have capacity 2-4 persons, WC, shower, flat TV, linoleum flooring. Pet cabins are available in category B-Class Inside (size 8 m2).
All cabins are with bunk beds (wall-mounted), mirrored vanity table (writing desk with chair), en-suite bathrooms (angled sink, wall-mounted toilet, shower cubicle, hairdryer). Room service can be ordered 4 days prior departure.
All passengers must vacate their staterooms 30 min prior to homeport arrival. Passenger registration ends 1 hour prior to ferry departure.
Oscar Wilde ferry cabin and suite plans are property of IRISH FERRIES (Ferries) . All floor plans are for informational purposes only and CruiseMapper is not responsible for their accuracy.


