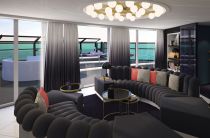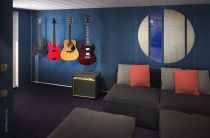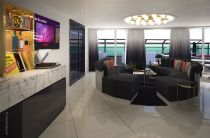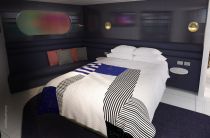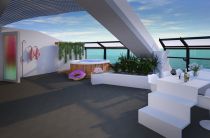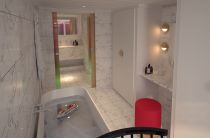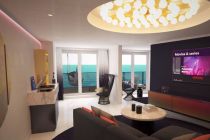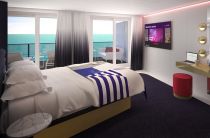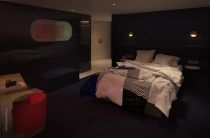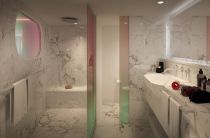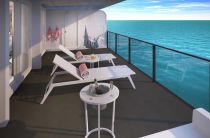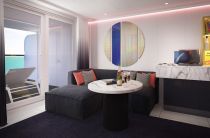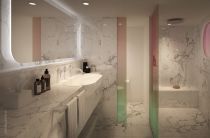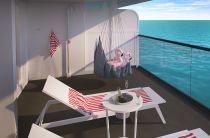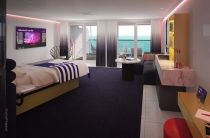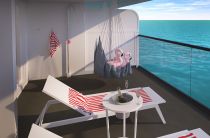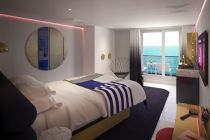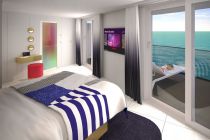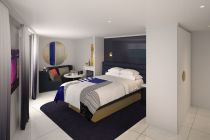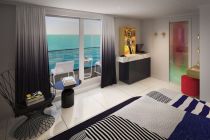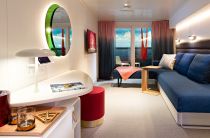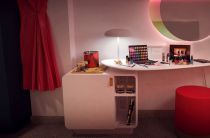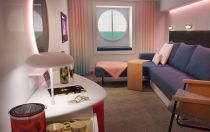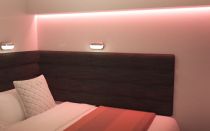All Resilient Lady staterooms offer as standard amenities European King-size bed ("seabed" with premium linens, plush bedding), wall-mounted reading lamps, bedside tables, mirrored vanity table / writing desk with stool, large wardrobe, electronic safe box (17-inch, in the closet), 43-inch smart 4K Ultra HDTV (with infotainment system - Internet, movies on demand, ship info channel, real-time outside camera views), mini-bar, hairdryer, steamer, mood lighting (recessed), USB-charging ports.
- Standard cabin balconies (SEA TERRACE and above categories) are furnished with white-coloured padded loungers, low table, 2-seat sofa, Yellow Leaf hammock, dining table (custom-designed champagne table fitting an ice bucket). Balcony access is via floor-ceiling sliding glass doors.
- Oceanview staterooms (window cabins in category SEA VIEW) are with window seats and convertible L-shaped sofabed.
- Of all staterooms, 93% are outside (Sea View) and 86% are balcony ("Sea Terrace").
Staterooms are divided into all 21 categories - ranging in size from Massive Suite (200 m2 / 2150 ft2, 6-passenger) down to Solo Insider Cabin (16 m2 / 175 ft2, 2-passenger). Most cabins have a "sea terrace" (private, step-out balcony) and are serviced by "Rockstar Coordinators" (personal assistants), while "personal wardrobe teams" provide luggage packing and unpacking.
Virgin Voyages "RockStar Suites" are ship's largest and most luxurious staterooms designed by Tom Dixon Design Research Studio (interior, product and design consultancy firm). All staterooms are "smart", with mood lighting and sensors auto-adjusting cabin's lighting according to passenger's movements. The cruise ship has a total of 78 cabins of the "RockStar Suite" type, including 15x "Mega RockStar Suites" (9x Gorgeous, 2x Posh, 2x Fab, 2x Massive). Most of them are on Deck 15, with the above Deck 16 housing one "RockStar Suite Sailor" (bow-facing Owner Suite).
The decor is music (rock-and-roll) themed, with a retro-futuristic design, a colour palette of deep blues with iridescent dichroic elements in the bathroom. Massive Suites have two TVs (55-inch and 43-inch), glam room (with a freestanding bathtub and 2 wardrobes) and separate bedroom that doubles as a music room (fitted with electric guitars and an amplifier). Cabin's terrace (bow-facing) is fitted with Jacuzzi, dining area (6-seat table with built-in stairs), lounge area (circular sofa with low table), padded sun loungers, 2 hammocks, outdoor shower, catamaran net (canopy partially covering the terrace), live plants.
All categories RockStar Suites (SB-Brilliant, SG-Gorgeous, SP-Posh, SF-Fab, SM-Massive) have marble-clad bathroom (with hot tub, premium brand bath products, rain-shower head, multi-colored dichroic glass doors and windows / Peek-a-Boo shower), Terrazzo flooring, Tom Dixon brand furniture, large mirrored vanity tables, modern L-shaped sofabeds (for 2), low tables, cabinets, 3-door wardrobe, large smart TV (55-inch), vinyl turntable (gold-plated player with a collection of records), complimentary full bar (nautically-themed barware kit), brass and leather finishing, chaise lounge chair (bedroom). Massive, Fab and Posh suites additionally have a half bathroom.
RockStar Suite passengers enjoy exclusive access to "Richard's Rooftop" (VIP club lounge located forward on Deck 16). RockStar Suites receive as perks (price-inclusive amenities and complimentary services) airport-ship transfer (via private drivers), priority helicopter arrangements, luggage assistance, private walk-down service (express VIP pathway) at Virgin Voyages Miami Cruise Terminal (upon arrival), anytime boarding, early access to special shipboard events, complimentary laundry service, clothing pressing, nightly swimsuit drying, RockStar Agents (dedicated butlers per stateroom), dedicated hair and makeup crew (upon request), complimentary Thermal Suite access (Redemption Spa), all-inclusive premium drinks (in all shipboard eateries and bars), personalized bottomless in-room bar (free of charge), option to curate in-port activities.
MS Resilient Lady has a total of 1408 passenger staterooms (for 2770 guests / max 2860), of which 78x Suite, 1030x Balcony, 95x Oceanview and 105x Interior. The ship's staff and crew (total 1160 people) are accommodated in 813 cabins.
