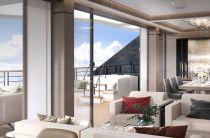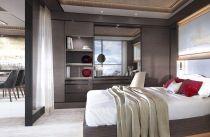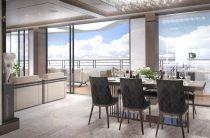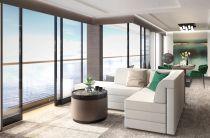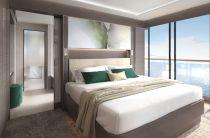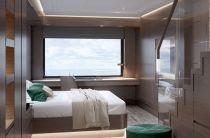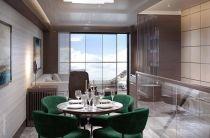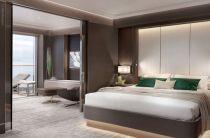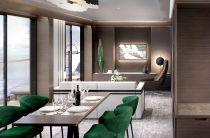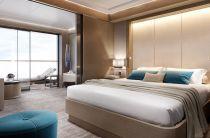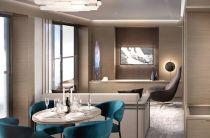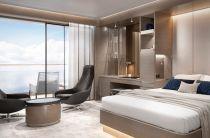Ritz-Carlton Evrima cabins and suites
Ritz-Carlton Evrima staterooms review, floor plans, photos
Ritz-Carlton Evrima cabins and suites review at CruiseMapper provides detailed information on cruise accommodations, including floor plans, photos, room types and categories, cabin sizes, furniture details and included by Ritz-Carlton Yacht Collection en-suite amenities and services.
The Ritz-Carlton Evrima cruise ship cabins page is conveniently interlinked with its deck plans showing deck layouts combined with a legend and review of all onboard venues.
2-Room Owners Suite with Balcony Jacuzzi
Layout (floor plan)
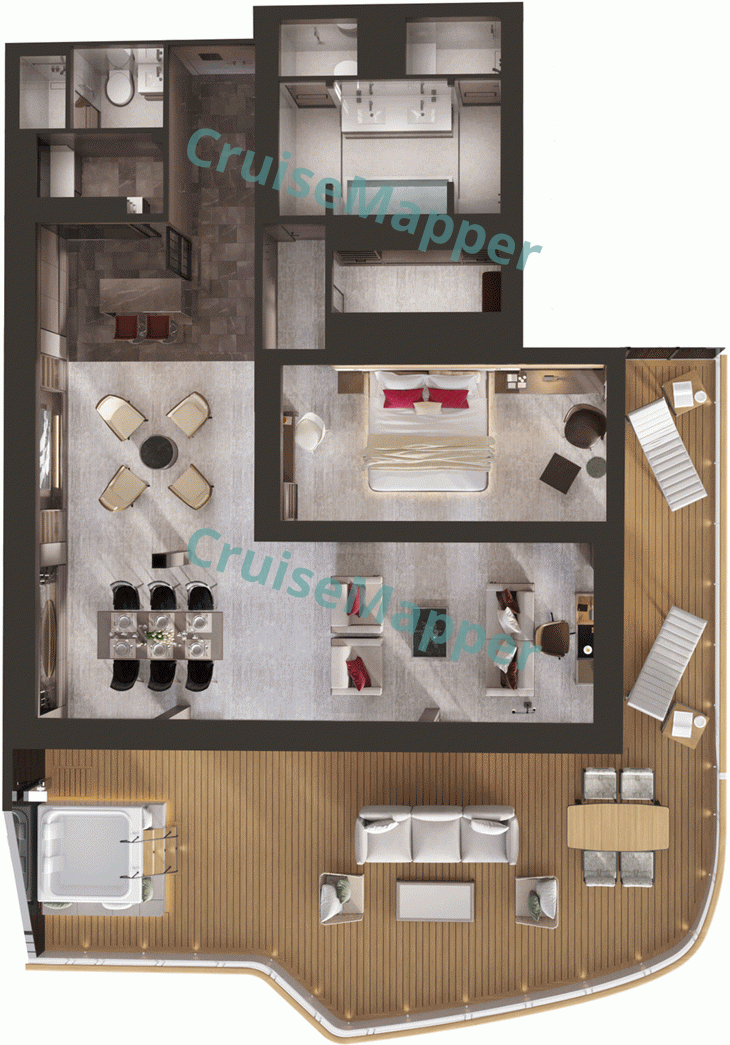
| Max passengers: | 2 |
| Staterooms number: | 2 |
| Cabin size: | 1090 ft2 / 101 m2 |
| Balcony size: | 635 ft2 / 59 m2 |
| Location (on decks): | aft on Deck 7 |
| Type (categories): | (OS) Owner's Suite with Balcony Jacuzzi |
In addition to the standard Ritz-Carlton cruise cabin amenities, The Owner Suite offers:
- wraparound terrace with whirlpool, 4-seat dining table, 2 sunloungers with low tables, premium outdoor lounge furniture (3-seater sofa, 2 armchairs, low table)
- separate living area (sofabed / 2-seater couch, low table, 2 armchairs)
- separate dining area (6-seat dining table), coffee corner (low table with 4 armchairs)
- separate bedroom (with armchair and low table)
- walk-in closet
- bathroom with bathtub
- guest bathroom (WC, shower)
- priority reservations (Spa, Aqua Restaurant)
Owner Suite's terrace is accessed from both the living room and the bedroom and is wind-protected by the surrounding transparent glass panels.
2-Room View Suite
Layout (floor plan)
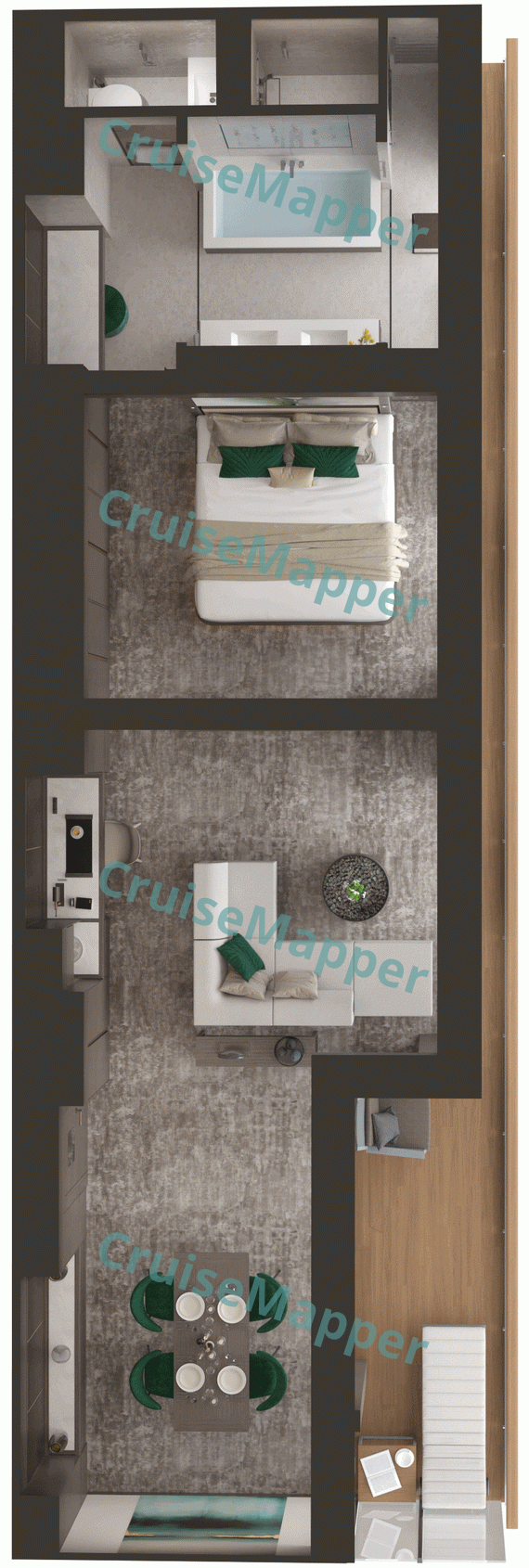
| Max passengers: | 2 |
| Staterooms number: | 4 |
| Cabin size: | 575 ft2 / 53 m2 |
| Balcony size: | 110-130 ft2 / 10-12 m2 |
| Location (on decks): | midship-aft on Deck 7 |
| Type (categories): | (VS) View Suite / Window Suite |
In addition to the standard Ritz-Carlton cruise cabin amenities, The View Suite offers:
- floor-ceiling glass walls
- step-out balcony (with a sunlounger, low table, deckchair)
- separate living area (sofabed / L-shaped couch, low table)
- separate dining area (4-seat dining table)
- separate bedroom (with large wardrobe)
- full bathroom (with bathtub)
Loft Suite
Layout (floor plan)
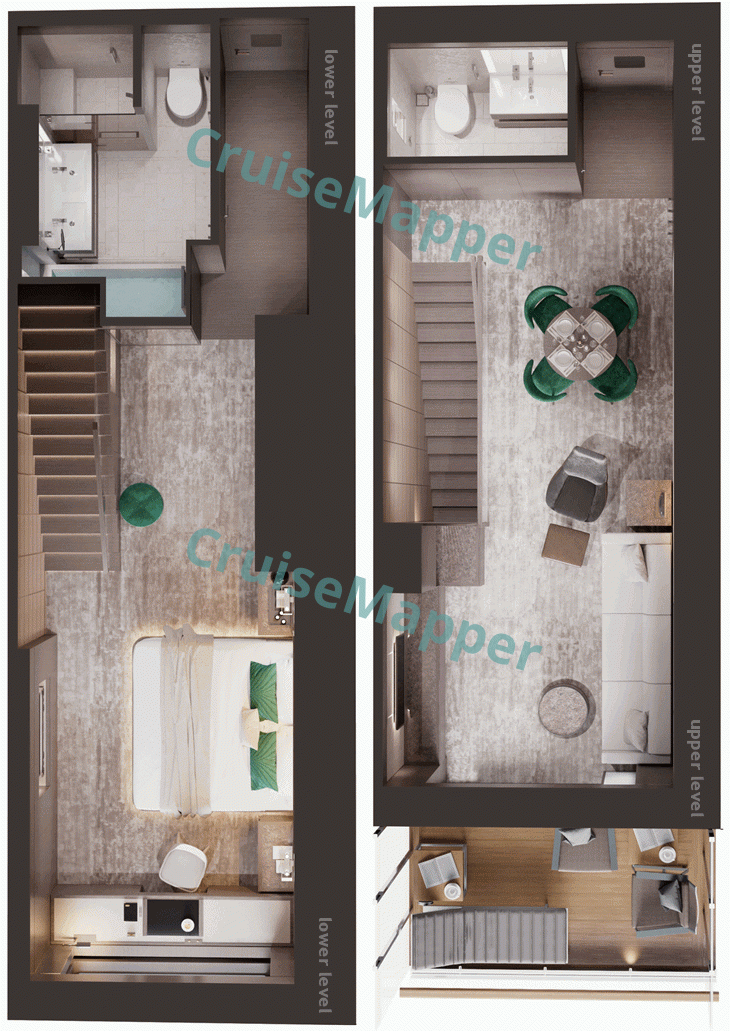
| Max passengers: | 2 |
| Staterooms number: | 12 |
| Cabin size: | 610 ft2 / 57 m2 (2-level accommodation) |
| Balcony size: | 80 ft2 / 8 m2 |
| Location (on decks): | forward on decks 4-5 |
| Type (categories): | (LS) Loft Suite with Balcony |
Loft Suite cabins (aka "duplex suites") are on two levels/decks. In addition to the standard Ritz-Carlton cabin amenities, The Loft Suite offers:
- step-out terrace (upper level) with a sunlounger, 2 low tables, 2 deckchairs
- living area (upper level) with double sofabed / 3-seater couch, low table, TV
- dining area (upper level) with 4-seat table
- full bathroom (lower level) without a bathtub
- bedroom (lower level) with wardrobe, dressing table, chair, TV
- powder room (upper level) with WC and single-sink vanity
2-Room Grand Suite
Layout (floor plan)
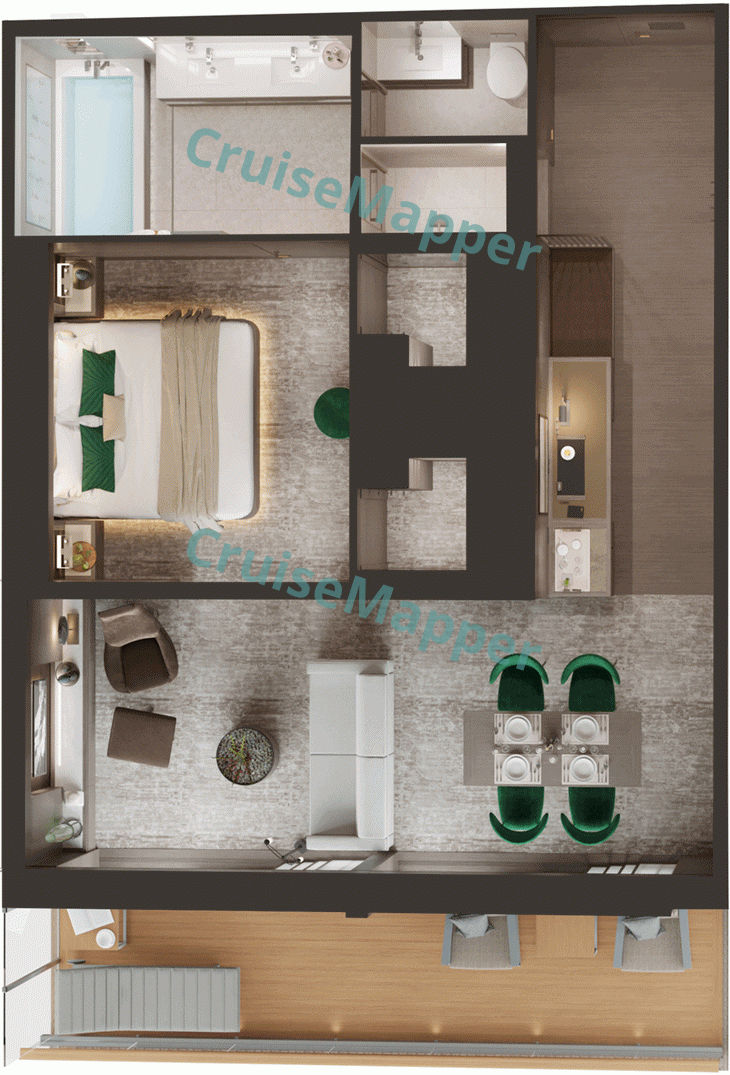
| Max passengers: | 2 |
| Staterooms number: | 14 |
| Cabin size: | 585 ft2 / 55 m2 |
| Balcony size: | 110-120 ft2 / 10-11 m2 |
| Location (on decks): | 7, 8 |
| Type (categories): | (GS) Grand Suite with Balcony |
In addition to the standard Ritz-Carlton cabin amenities, The Grand Suite offers:
- floor-ceiling glass walls
- step-out terrace (upper level) with a sunlounger, 2 low tables, 2 deckchairs
- living area (double sofabed / 2-seater couch, armchair, low table, TV
- dining area (upper level) with 4-seat table
- dual walk-in closets (wardrobes with bedroom access)
- full bathroom (with bathtub)
- guest bathroom (WC, single-sink vanity)
Signature Suite
Layout (floor plan)
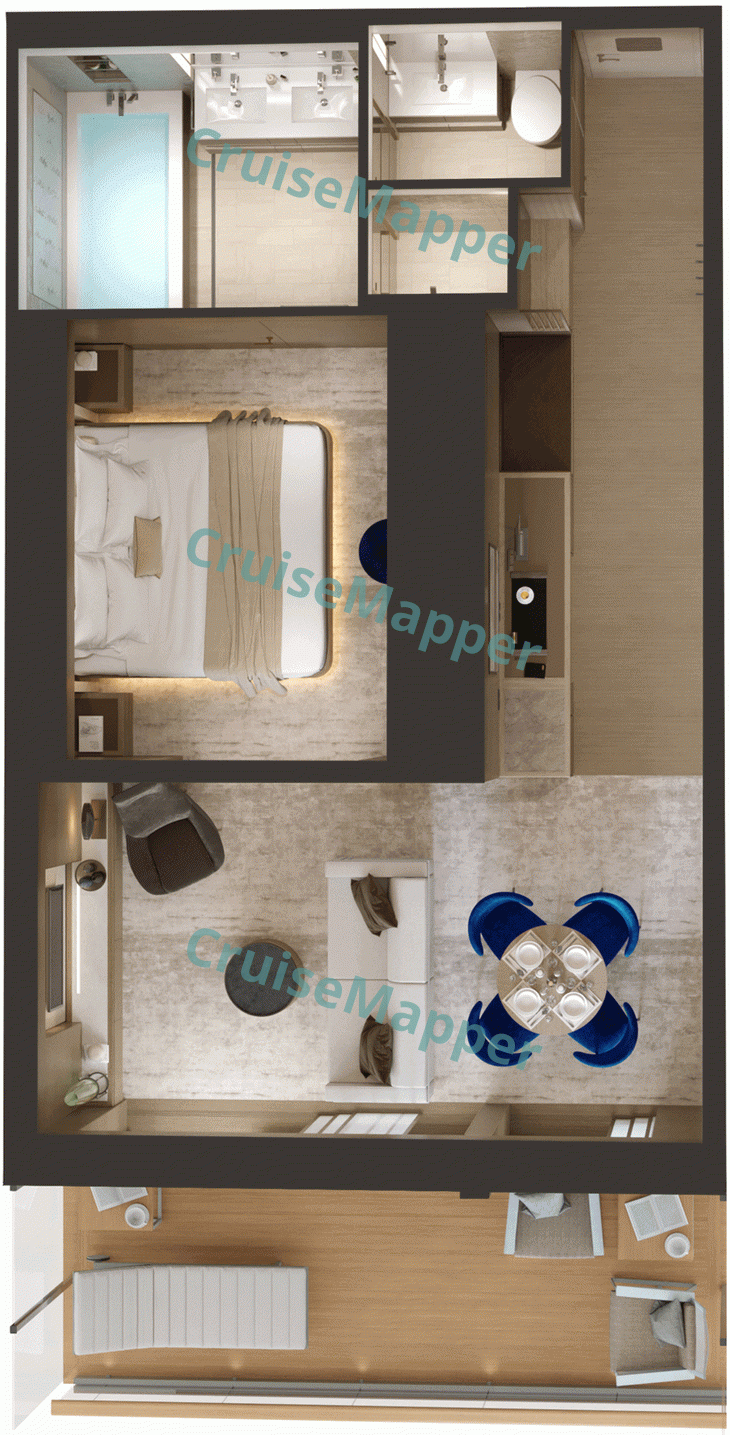
| Max passengers: | 2 |
| Staterooms number: | 27 |
| Cabin size: | 430 ft2 / 40 m2 |
| Balcony size: | 80-120 ft2 / 8-11 m2 |
| Location (on decks): | 6, 7, 8 |
| Type (categories): | (SS) Signature Suite with Balcony |
In addition to the standard Ritz-Carlton cruise cabin amenities, The Signature Suite offers:
- step-out balcony (sunlounger, 2 low tables, 2 deckchairs)
- living area (double sofabed / 2-seater couch, armchair, low table, TV
- dining area (4-seat table)
- large wardrobe
- full bathroom (with bathtub)
- guest bathroom (WC, single-sink vanity)
Terrace Suite
Layout (floor plan)
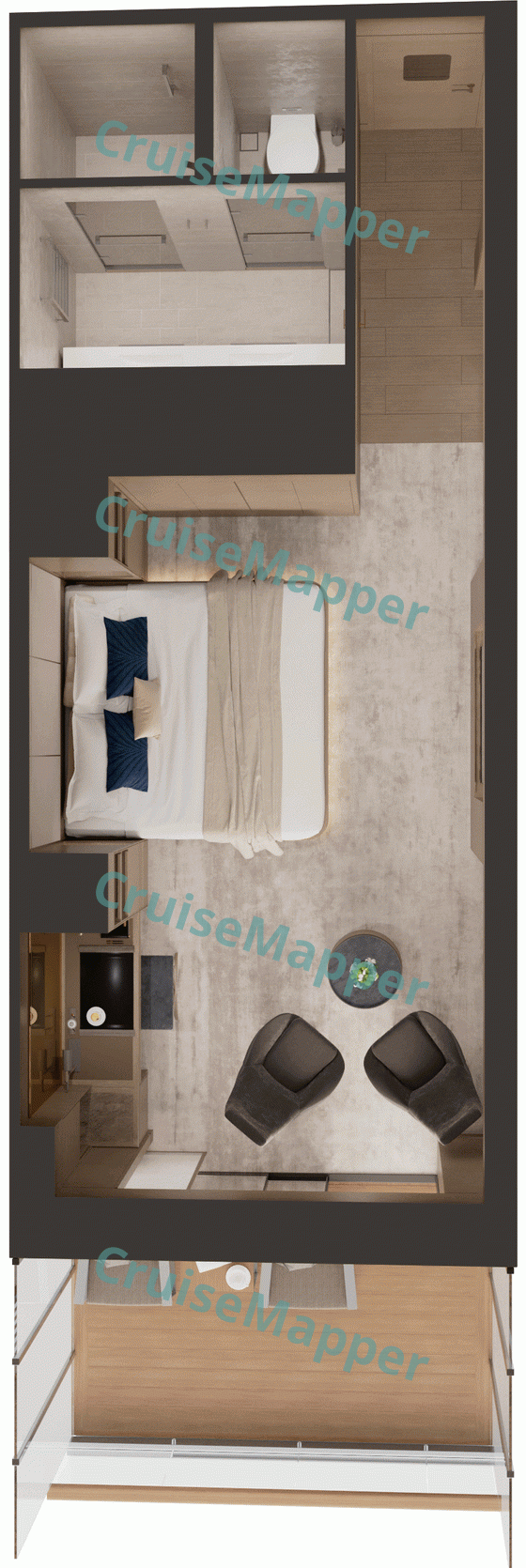
| Max passengers: | 2 |
| Staterooms number: | 90 |
| Cabin size: | 310 ft2 / 29 m2 |
| Balcony size: | 55-80 ft2 / 5-8 m2 |
| Location (on decks): | forward on decks 5-6-7-8 |
| Type (categories): | (TS) Terrace Suite / Standard Balcony Cabin |
Some Terrace Suites are advertised as "Convertible" (cabins with interconnecting doors and balconies). This stateroom can be converted into an expanded living room or function as a second bedroom (thus featuring two separate bathrooms) when connected to the adjacent cabin.
Wheelchair-Accessible Handicap Cabins
Layout (floor plan)
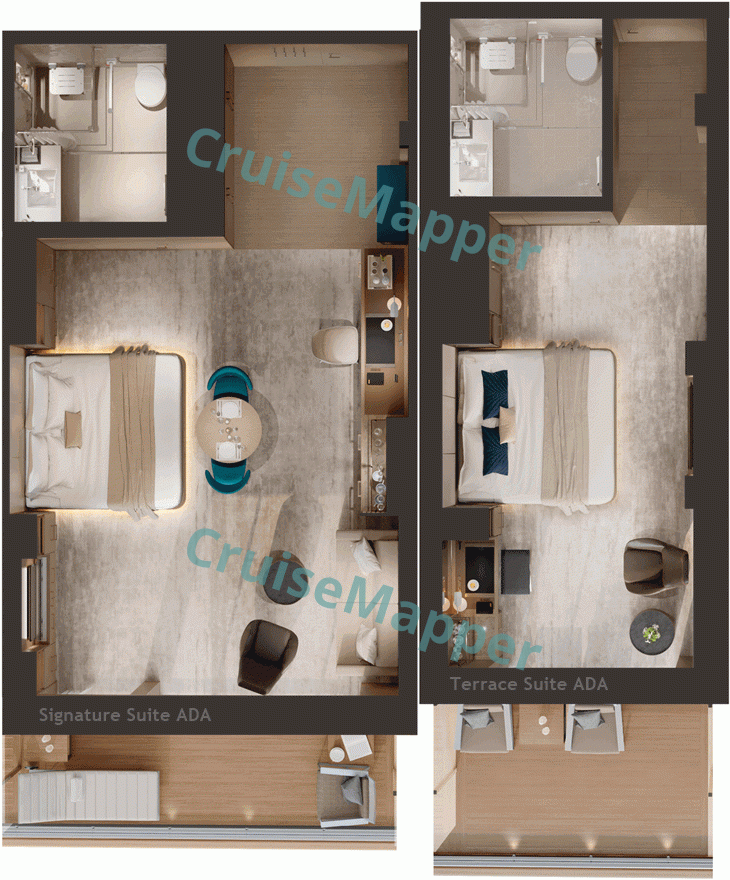
| Max passengers: | 2 |
| Staterooms number: | 3 |
| Cabin size: | SS (475 ft2 / 44 m2), TS (310 ft2 / 29 m2) |
| Balcony size: | SS (100 ft2 / 9 m2), TS (65 ft2 / 6 m2) |
| Location (on decks): | midship on deck 7 |
| Type (categories): | (SSA) Signature Suite ADA, (TSA) Terrace Suite ADA |
Wheelchair-accessible suites (handicap cabins) are specifically designed for disabled passengers (with mobility issues) and according to the requirements of the ADA (Americans with Disabilities Act).
These staterooms feature wider doors (including balcony and bathroom doors), an automatic entrance door, expanded doorways, and wider turning spaces. Bathrooms are larger than standard and fitted with roll-in showers, fold-down shower benches, hand-held shower heads, lower single-sink vanities, raised toilet seats, and grab bars, no bathtubs.
Disabled cabins are also conveniently located near the ship’s elevators.
Ritz-Carlton Evrima yacht's cabins for disabled passengers are in the categories SS-Signature Suite (rooms 538 and 541) and TS-Terrace Suite (room 636).
Ritz-Carlton Evrima cabins review
Ritz-Carlton's Evrima cruise ship has a total of 149 cabins (for 298 passengers), all of which are in suite categories and with private, step-out balconies. The number of cabin decks is 5, and all are connected via 3 elevators (1 forward and 2 aft lifts) and 2 staircases (1 sweeping, at the stern).
Staterooms include 27x Signature Suites, 18x Grand Suites, 12x Loft Suites, 90x Terrace Suites. Loft Suites are duplexes (the bedroom is on the lower level). Terrace Suites are connecting cabins (with a soundproof blind wall in between) easily combined to reduce the cabins number from 149 to 107 (when the yacht is privately chartered).
Regardless of cabin category, all Ritz-Carlton cruise staterooms provide the following basic/standard amenities:
- custom-made bed (King-size) with a premium sleeping system, brand mattresses and top-luxury bedding. The 100% cotton linens are produced exclusively for Ritz-Carlton Yacht Collection. Hypoallergenic pillows are provided complimentary upon request.
- en-suite bathroom (double-sink vanity area with under sink storage, separate WC toilet, premium head shower system, hairdryer, bathrobes, slippers, custom-made bath linens, luxury-brand bath products)
- smart UHDTV (satellite reception, infotainment system with Internet, movies-on-demand, Room Service ordering, ship info channel/current cruise itinerary information, scheduled daily shipboard activities)
- mirrored vanity/dressing table with hassock (upholstered low stool), lounge storage (cabinet with shelves)
- seating area with modern armchairs and coffee table
- complimentary minibar (refrigerator fully stocked to guests’ preferences/upon request after boarding the ship), including mini liquor bottles, beers, juices, soft drinks, bottled water)
- Espresso coffee machine (complimentary capsules /coffee and tea)
- direct-dial phone, wardrobe, electronic safe box and lifejackets (in the closet), alarm clock radio
- 220-110 V power outlets, USB charging ports
- Complimentary WiFi Internet
- complimentary 24-hour room service and in-cabin dining
- a complimentary chilled bottle of wine or champagne (upon boarding)
- dedicated butler (Personal Concierge assistant)
- individually controlled air-conditioning, LED lighting, modern light fixtures (recessed lights)
All cabins are with private step-out balconies accessed from the room via floor-ceiling sliding glass doors. Cabin balconies are spacious and furnished with low tables, deckchairs, padded loungers.
Some Terrace Suites are "convertible" and designed with interconnecting doors and balconies. They can be converted into an expanded living room or function as a second bedroom (thus featuring two separate bathrooms) when connected to the adjacent cabin.
Ritz-Carlton's ship Evrima has a total of 3x ADA cabins (for disabled passengers) which are in two categories - SSA (Signature Suite ADA, rooms 538 and 541) and TSA (Terrace Suite ADA, room 636). Handicap cabins are wheelchair-accessible and designed with wider doors, expanded doorways, wider turning spaces, larger bathrooms (with roll-in showers, fold-down shower benches, hand-held shower heads, lower vanities, raised toilet seats, grab bars. All amenities are positioned at hand height to be within reach.
Ritz-Carlton Evrima cabin and suite plans are property of Ritz-Carlton Yacht Collection . All floor plans are for informational purposes only and CruiseMapper is not responsible for their accuracy.
