SS Catherine cabins and suites
SS Catherine staterooms review, floor plans, photos
SS Catherine cabins and suites review at CruiseMapper provides detailed information on cruise accommodations, including floor plans, photos, room types and categories, cabin sizes, furniture details and included by Uniworld en-suite amenities and services.
The SS Catherine cruise ship cabins page is conveniently interlinked with its deck plans showing deck layouts combined with a legend and review of all onboard venues.
Balcony Royal Suite
Layout (floor plan)
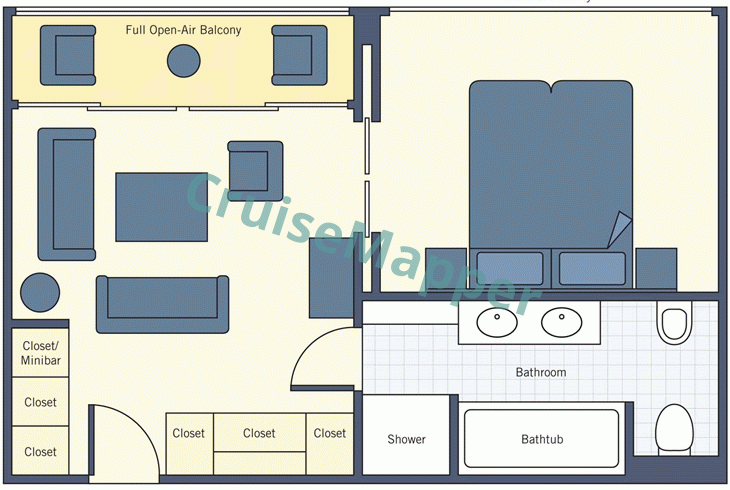
| Max passengers: | 2 |
| Staterooms number: | 1 |
| Cabin size: | 390 ft2 / 36 m2 |
| Balcony size: | included |
| Location (on decks): | 4-Carmargue |
| Type (categories): | (RS) Royal Suite |
Royal Suite cabins have as amenities:
- open-air (step-out) balcony
- spacious living room
- handcrafted (custom-made) Savoir of England beds
- built-in closets
- hairdryer
- direct-dial phone
- electronic safe
- individually (thermostat controlled) air-conditioning
- flat TV (infotainment system)
- marble bathroom (L'Occitane and Hermes products, plush towels, towel warmers, backlit magnifying mirror, heated mirrors, luxury bathrobes and slippers, separate rain shower / bathtub, separate toilet and bidet area)
Bonus amenities and exclusive suite perks and services include:
- in-cabin butler service (packing, unpacking)
- in-cabin dining (breakfast; daily fruits and cookies plate, evening snacks)
- iPod docking station
- Nespresso coffee machine, specialty teas
- fully stocked minibar
- welcome bottle of wine (upon arrival)
- shoe shine service
- free laundry service
- complimentary specialty restaurant dinner
Balcony Suite
Layout (floor plan)
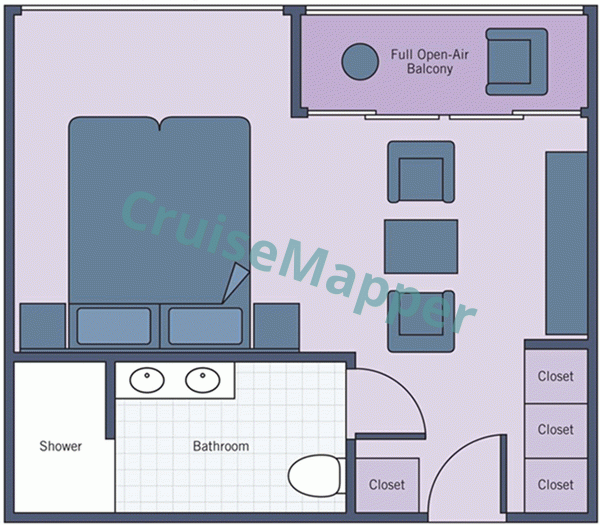
| Max passengers: | 2 |
| Staterooms number: | 5 |
| Cabin size: | 295 ft2 / 27 m2 |
| Balcony size: | included |
| Location (on decks): | 4-Carmargue |
| Type (categories): | (S) Suite |
Balcony Suite cabins have as amenities:
- open-air (step-out) balcony
- handcrafted (custom-made) Savoir of England beds
- built-in closets
- hairdryer
- direct-dial phone
- electronic safe
- individually (thermostat controlled) air-conditioning
- flat TV (infotainment system)
- marble bathroom (L'Occitane and Hermes products, plush towels, towel warmers, backlit magnifying mirror, heated mirrors, luxury bathrobes and slippers, separate rain shower / bathtub, separate toilet and bidet area)
Bonus amenities and exclusive suite perks and services include:
- in-cabin butler service (packing, unpacking)
- in-cabin dining (breakfast; daily fruits and cookies plate, evening snacks)
- iPod docking station
- Nespresso coffee machine, specialty teas
- fully stocked minibar
- welcome bottle of wine (upon arrival)
- shoe shine service
- free laundry service
- complimentary specialty restaurant dinner
Balcony Cabin
Layout (floor plan)
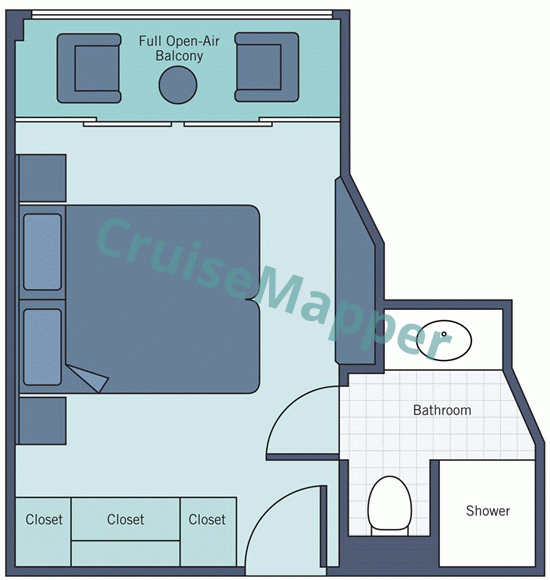
| Max passengers: | 2 |
| Staterooms number: | 5 |
| Cabin size: | 195 ft2 / 18 m2 |
| Balcony size: | included |
| Location (on decks): | 4-Carmargue |
| Type (categories): | (C1) Category 1 Balcony Stateroom |
Balcony Cabins offer the following amenities:
- open-air (step-out) balcony
- handcrafted (custom-made) Savoir of England beds
- built-in closets
- hairdryer
- direct-dial phone
- electronic safe
- individually (thermostat controlled) air-conditioning
- flat TV (infotainment system)
- bottled water
- marble bathroom (L'Occitane products, plush towels, towel warmer, luxury bathrobes and slippers, WC / shower)
French Balcony Cabin
Layout (floor plan)
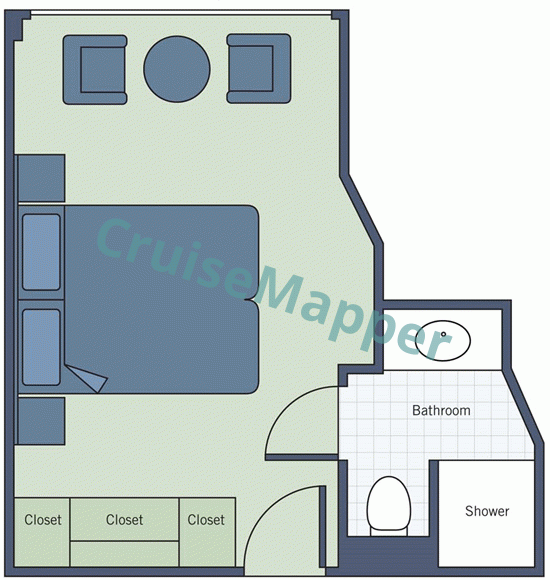
| Max passengers: | 2 |
| Staterooms number: | 36 |
| Cabin size: | 195 ft2 / 18 m2 |
| Balcony size: | none |
| Location (on decks): | 3-Avignon |
| Type (categories): | (C2, C3) French Balcony Staterooms |
French Balcony Cabins offer the following amenities:
- French balcony
- handcrafted (custom-made) Savoir of England beds
- built-in closets
- hairdryer
- bottled water
- direct-dial phone
- electronic safe
- individually (thermostat controlled) air-conditioning
- flat TV (infotainment system)
- marble bathroom (L'Occitane products, plush towels, towel warmer, luxury bathrobes and slippers, WC / shower)
Window Cabin
Layout (floor plan)
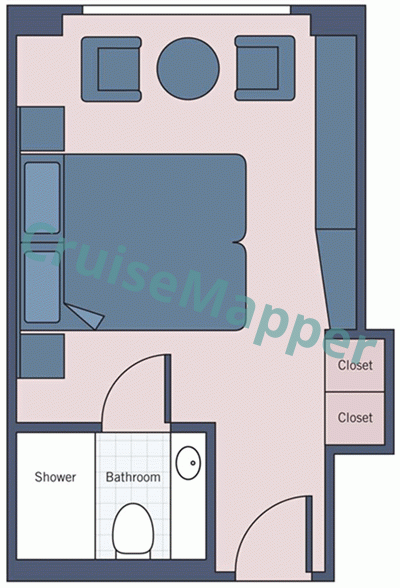
| Max passengers: | 2 |
| Staterooms number: | 13 |
| Cabin size: | 165 ft2 / 15 m2 |
| Balcony size: | none |
| Location (on decks): | 2-Sant Remy |
| Type (categories): | (C4, C5) Window Staterooms |
Window Cabins offer the following amenities:
- riverview window (non-opening, located near the ceiling)
- handcrafted (custom-made) Savoir of England beds
- built-in closet
- hairdryer
- direct-dial phone
- electronic safe
- individually (thermostat controlled) air-conditioning
- flat TV (infotainment system)
- bottled water
- marble bathroom (L'Occitane products, plush towels, towel warmer, luxury bathrobes and slippers, WC / shower)
SS Catherine cabins review
Follows review of SS Catherine staterooms as furniture, price-included amenities and complimentary services:
- All SS Catherine cabins feature boutique decor and decadent-style, high-quality furniture. Each of the passenger accommodations has 2 twin beds /convertible to a queen, with bedside tables and lamps. The signature Savoir beds are handcrafted, with under-bed suitcase storage space, luxury bedding sets (100% Egyptian cotton), duvets, pillow menu. The list of included amenities in all cabins includes: en-suite marble bathroom (WC, sink, shower cubicle, towel warmer, waffle bathrobes, plush towels, slippers), bottled water (replenished daily), magnifying mirror, luxury bath products, L’Occitane body products (/shampoo, conditioner, shower gel, body lotion), 2-3 built-in closets, flat HDTV (with infotainment system, satellite reception, movies-on-demand, “View From the Bridge” /real-time webcam views), desk, table, chairs, safe, hairdryer, individual climate control (thermostat), 110 / 220 V power outlets.
- Bonus services and additional amenities for all Suite cabins include: wine bottle (upon arrival), Nespresso coffee maker, electric kettle, refrigerator/mini-bar, iPod station, DVD player, butler service, en-suite dining (continental breakfast, morning coffee/tea, daily fruits/cookies, evening canapes), complimentary shoeshine and laundry.
- The RS-Royal Suite features larger bathroom (dual sink, separate bathtub-shower, WC, bidet), separate bedroom and living room (with full-size, open-air balcony, separated from the lounge room with sliding floor-ceiling windows).
- S-Suites have open-air balconies and larger bathrooms (dual sink, shower /no bathtub).
- Category 1 staterooms are Balcony cabins, each with an open-air veranda.
- All Suite cabins on Camargue Deck 4 (including the Royal Suite) can be booked as triple accommodations (third bed available).
- All SS Catherine balcony cabins (staterooms and suites) on Camargue Deck 4 have full balconies (alcoves). Being part of the stateroom, they can easily transform (by pushing a switch) into a glass-enclosed conservatory/lounge for all-weather use.
- Uniworld SS Catherine cabins in categories C2 and C3 are French Balcony rooms with opening floor-ceiling windows (electronically controlled).
- Categories C4 and C5 staterooms on the boat’s lowest deck (Saint Remy) are with a water-level location. Each of them has a small Porthole Window (non-opening) positioned high-up on the riverside wall.
- In addition, the Uniworld ship Catherine has one Riverview stateroom that can be booked with Single-occupancy rates. This is cabin #214 on St Remy Deck 2. The room has a double sofa bed instead of the twin-beds configuration.
SS Catherine cabin and suite plans are property of Uniworld . All floor plans are for informational purposes only and CruiseMapper is not responsible for their accuracy.