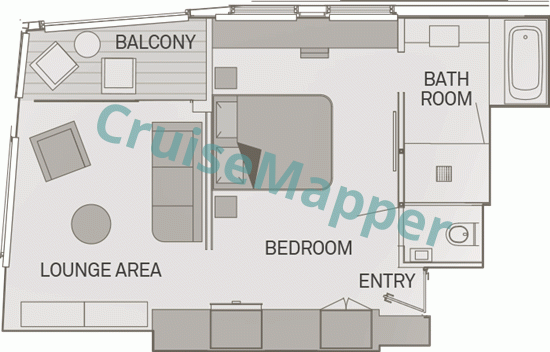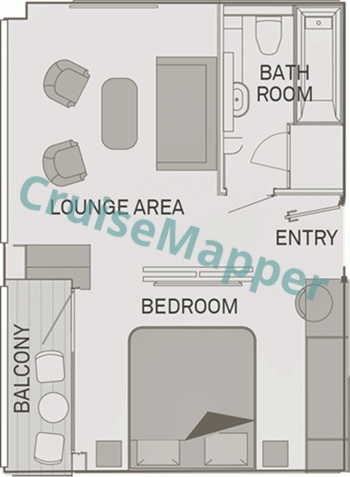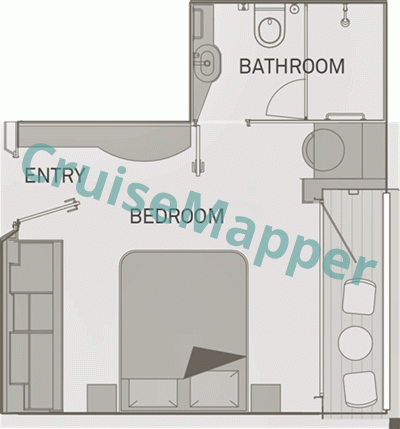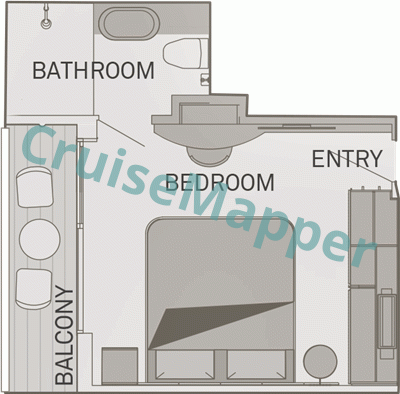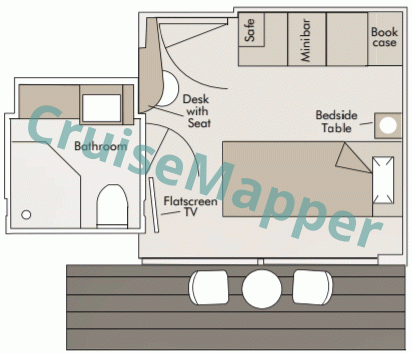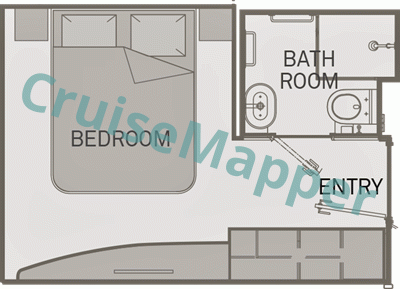All Scenic Amber cabins are with a max capacity of 2 guests per cabin. With the exception of the lower (Jewel Deck 1) cabins (water level location), all other staterooms (80%) are balcony cabins. They are advertised by Scenic Tours as “Suite” accommodations with “Sun Lounges”. Each of those has a private (step-out) balcony for all-weather use. The number of cabin categories is 16.
Follows review of Scenic Amber staterooms as furniture, price-included amenities and complimentary services:
- All Scenic Amber rooms have twin beds convertible to queen (Single Suite #224 has a single bed), luxury bedding sets, bedside tables, luxury en-suite bathroom (WC, sink, shower cubicle, lighted mirror, colour lighting system, luxury bath products /shampoo, liquid soap, conditioner, body lotion), slide-door closets (hangers, drawers, shelves), flat HDTV (linked to an Apple-Mac mini computer with Infotainment system, radio and “View From the Bridge” /real-time webcam views), desk, bookcase, safe, leather chair, mini-bar (complimentary, restocked daily with soda, juice, sparkling water, liqueur, snacks), iPod station (clock), hairdryer, bathrobes, slippers, umbrella, individual climate control, 220V power outlets (European/Australian sockets only, Americans need adapters).
- All staterooms on Jewel Deck are with fixed / non-opening Picture Windows, which are located high up on the riverside wall. All the rest accommodations (all in Suite categories) are with floor-ceiling sliding doors opening to a private, full-size veranda (round table, wicker chairs). These balconies are widely known as “Sun Lounges”. This is a glass-enclosed area (part of the cabin) with comfortable seating, located behind floor-ceiling opening windows. Behind the windows, there are sheers and blackout curtains. The cabin’s “sun lounge” portion can easily transform into an outdoor veranda at the push of a button.
- Suite bathrooms are with large glass-enclosed showers with doors.
- Both Deck 3 (aft-location) Royal Panorama Suites are the largest accommodations on the Amber ship. The plans feature aft wall windows, large sitting area with sofa, luxury bathroom with separate shower/bathtub, wrap-around balcony.
- Royal Suites are with larger sitting area (with sofa), bathrooms with dual sinks, separate bathtub/shower and ample cabinet space.
- Junior Suites have bathtubs and expanded vanity sink areas with mirrored cabinets.
- The only one single cabin on the Amber ship as the size is the same as a balcony suite and can be booked with single occupancy supplement rates.
- You can see all the furniture details on Scenic Tours Scenic Amber cabin plans in the above table.
- Complimentary butler service is available for all passengers. It includes shoeshine, shore excursions arrangements, Spa reservations, drinks service. Bonus services available to passengers in all grades balcony cabins are morning coffee/tea and cocktail parties arrangements.
- Additional perks for Diamond Deck passengers are the room service breakfast and complimentary pressing (2 items daily).
- Royal Suite butler service also includes luggage unpacking/repacking, free laundry/pressing, in-room dining service.
- Laundry/pressing services for a fee are available for all Standard cabins (no self-serve laundry facilities on the ship).
- Cabin service is twice daily.
