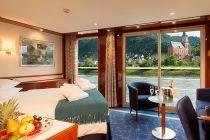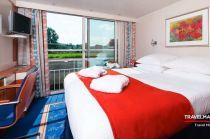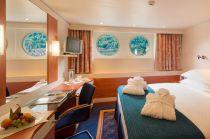Travelmarvel Sapphire cabins and suites
Travelmarvel Sapphire staterooms review, floor plans, photos
Travelmarvel Sapphire cabins and suites review at CruiseMapper provides detailed information on cruise accommodations, including floor plans, photos, room types and categories, cabin sizes, furniture details and included by Travelmarvel-APT River Cruises (AmaWaterways) en-suite amenities and services.
The Travelmarvel Sapphire cruise ship cabins page is conveniently interlinked with its deck plans showing deck layouts combined with a legend and review of all onboard venues.
French Balcony Owners Suite
Layout (floor plan)
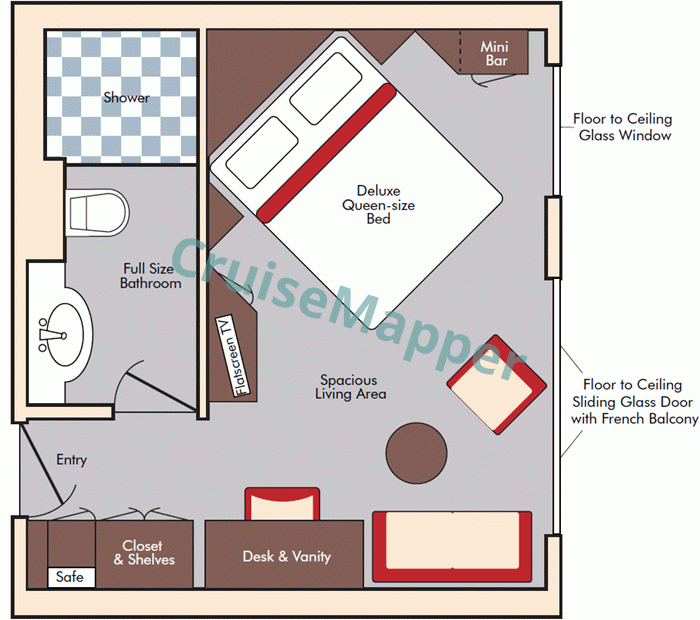
| Max passengers: | 3 |
| Staterooms number: | 4 |
| Cabin size: | 260 ft2 / 24 m2 |
| Balcony size: | none |
| Location (on decks): | midship on deck 3-Upper |
| Type (categories): | Owners Suite with French Balcony |
French Balcony Cabin
Layout (floor plan)
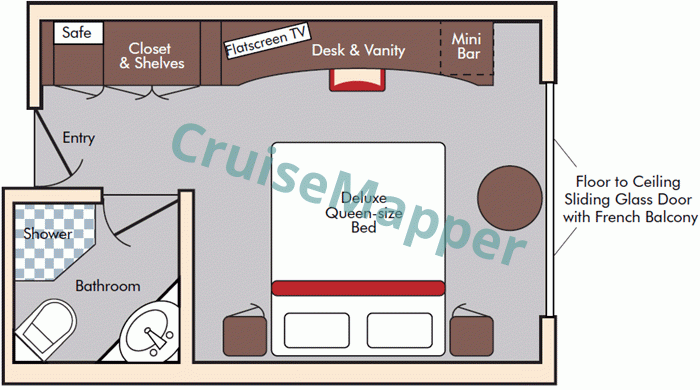
| Max passengers: | 2 |
| Staterooms number: | 74 |
| Cabin size: | 170 ft2 / 16 m2 |
| Balcony size: | none |
| Location (on decks): | 2-Main, 3-Upper |
| Type (categories): | Stateroom with French Balcony |
Porthole Window Cabin
Layout (floor plan)
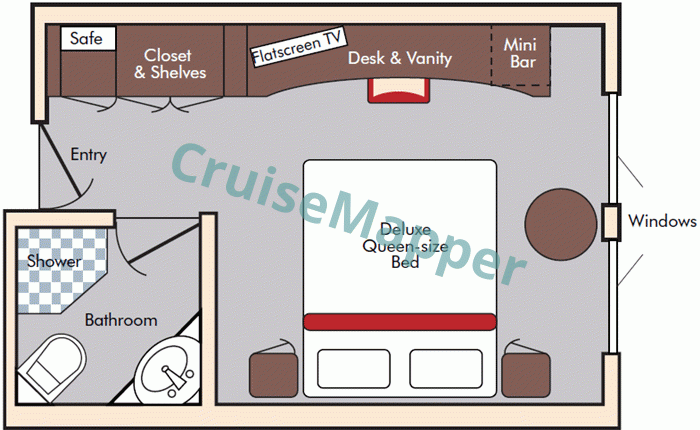
| Max passengers: | 2 |
| Staterooms number: | 7 |
| Cabin size: | 170 ft2 / 16 m2 |
| Balcony size: | none |
| Location (on decks): | midship on deck 1-Lower |
| Type (categories): | Porthole Stateroom (with fixed / non-opening round windows) |
Travelmarvel Sapphire cabins review
The APT river cruise ship Travelmarvel Sapphire has a total of 85 staterooms (81 cabins plus 4 suites, on 3 decks) and max passenger capacity 170 (double occupancy). Passenger cabins are in 3 categories and 2 types - French Balcony (staterooms and suites) and Porthole Window (cabins). All cabins are equally sized (16 m2 / 170 ft2) while the suites are larger (24 m2 / 260 ft2). Suites can be booked with triple occupancy with provided single folding beds for a 3rd passenger.
Porthole Window staterooms are on Lower Deck and each has two round-shaped fixed (non-opening) porthole windows positioned at water level (near the ceiling). French Balcony staterooms are located on decks Upper and Middle and each has floor-ceiling sliding doors that open to a railing. Owners Suites are with midship location on Upper Deck and sized 24 m2 (260 ft2). Besides the French Balcony, they have an additional floor-ceiling window (non-opening). Bonus Suite amenities include sofa with chair and low (coffee) table and larger bathroom.
All Travelmarvel Sapphire staterooms as standard amenities (cruise price-inclusive) offer Queen-size bed (convertible to twins), bedside cabinets, wall-mounted reading lamps, mirrored vanity table (writing desk with chair), phone (onboard calls only - Reception Desk, passenger cabins, wake-up service, slide-opening wardrobe, electronic safe box (in the closet), minibar (refrigerator), wall-mounted flat TV (satellite reception, ship info channel, real-time bow camera views, weather forecast), en-suite bathroom (WC-toilet, glass shower, under-sink storage, magnifying mirror, hairdryer, razor socket, single-sink vanity), individually controlled air-conditioning, 220V / 110V power sockets (shaver plug in the bathroom).
Travelmarvel Sapphire cabin and suite plans are property of Travelmarvel-APT River Cruises (AmaWaterways) . All floor plans are for informational purposes only and CruiseMapper is not responsible for their accuracy.
