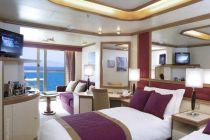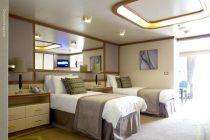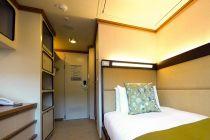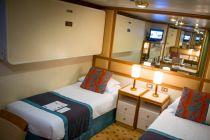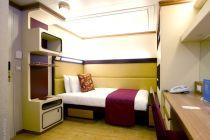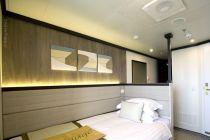Ventura cabins and suites
Ventura staterooms review, floor plans, photos
Ventura cabins and suites review at CruiseMapper provides detailed information on cruise accommodations, including floor plans, photos, room types and categories, cabin sizes, furniture details and included by P&O UK (P&O Cruises) en-suite amenities and services.
The Ventura cruise ship cabins page is conveniently interlinked with its deck plans showing deck layouts combined with a legend and review of all onboard venues.
Aft Penthouse Suite
Layout (floor plan)
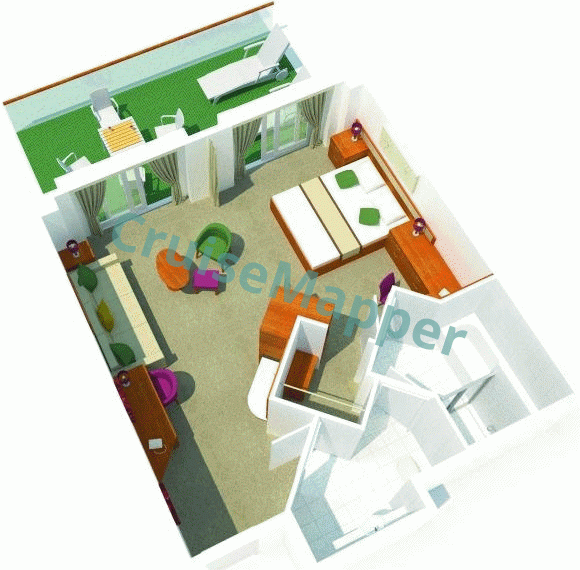
| Max passengers: | 4 |
| Staterooms number: | 2 |
| Cabin size: | 410 ft2 / 38 m2 |
| Balcony size: | 180 ft2 / 17 m2 |
| Location (on decks): | aft on deck 12-A |
| Type (categories): | (A1) Aft-facing Penthouse Suite / named "Peninsular" (A752, portside) and "Oriental" (A753, starboard) |
Balcony Suite
Layout (floor plan)
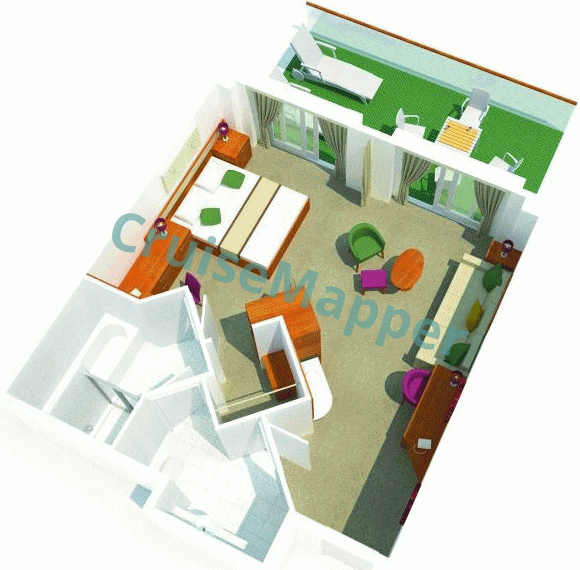
| Max passengers: | 4 |
| Staterooms number: | 24 |
| Cabin size: | 330 ft2 / 31 m2 |
| Balcony size: | 165 ft2 / 16 m2 |
| Location (on decks): | 8-E, 9-D, 10-C, 12-A, 14-Riviera, 15-Lido |
| Type (categories): | (B2-midship, B4-aft, B5) Balcony Suites |
Family Suite
Layout (floor plan)
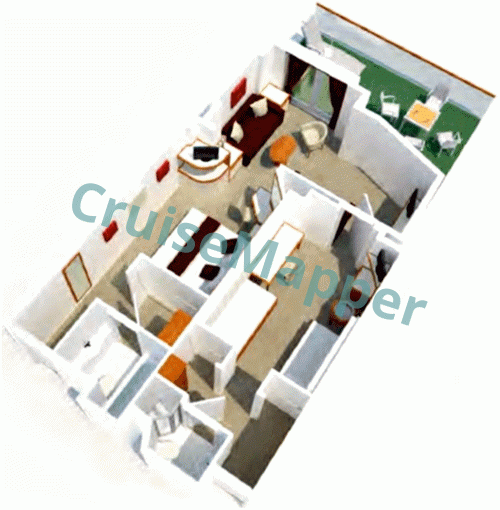
| Max passengers: | 5 |
| Staterooms number: | 2 |
| Cabin size: | 335 ft2 / 31 m2 |
| Balcony size: | 90 ft2 / 8 m2 |
| Location (on decks): | forward on deck 9-D |
| Type (categories): | (BE) Balcony Family Suite / named "Oriana" (D106, portside) and "Aurora" (D105, starboard) |
Superior Deluxe Balcony Cabin
Layout (floor plan)
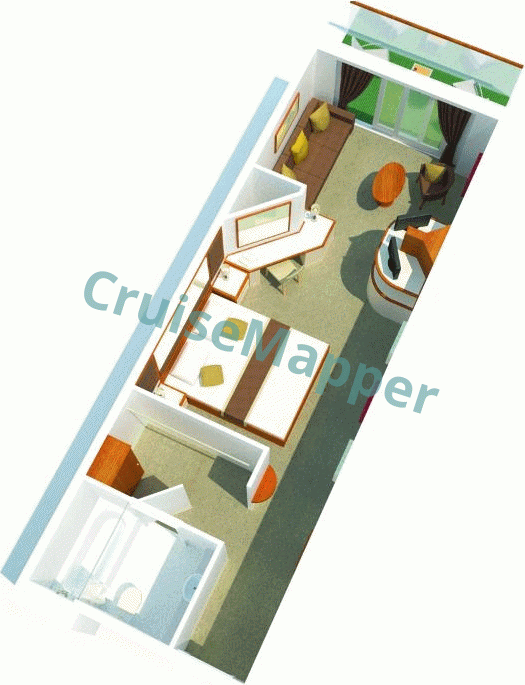
| Max passengers: | 4 |
| Staterooms number: | 178 |
| Cabin size: | 275 ft2 / 26 m2 |
| Balcony size: | 45 ft2 / 4 m2 |
| Location (on decks): | 8-E, 9-D |
| Type (categories): | (DA, DB, DD, DE) Superior Deluxe Balcony Stateroom / Mini Suites |
Balcony Cabin
Layout (floor plan)
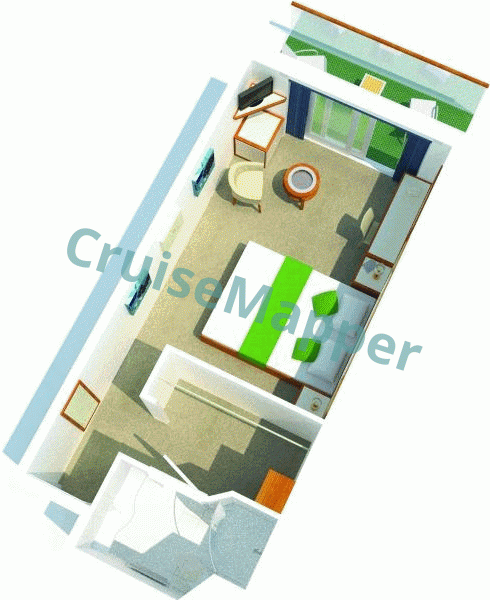
| Max passengers: | 4 |
| Staterooms number: | 675 |
| Cabin size: | 165 ft2 / 15 m2 |
| Balcony size: | 45 ft2 / 4 m2 |
| Location (on decks): | 8-E, 9-D, 10-C, 11-B, 12-A, 14-Riviera, 15-Lido |
| Type (categories): | (HA, HB, HC, HD, HE, HF) Balcony cabins |
Oceanview Cabin
Layout (floor plan)
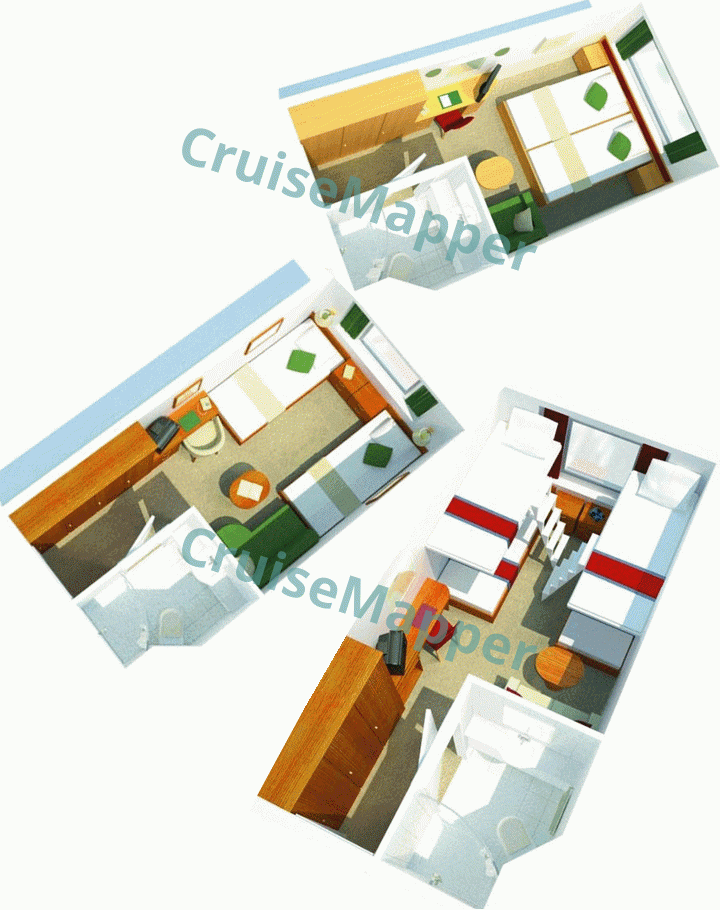
| Max passengers: | 4 |
| Staterooms number: | 223 |
| Cabin size: | 165 ft2 / 15 m2 |
| Balcony size: | none |
| Location (on decks): | 5-P, 6-F, 8-E, 15-Lido |
| Type (categories): | (LB, LC, LE, LF, MB, MC, ME, MF, NB, NC, NF, RC-Single) Oceanview / Outside cabins |
Interior Cabin
Layout (floor plan)
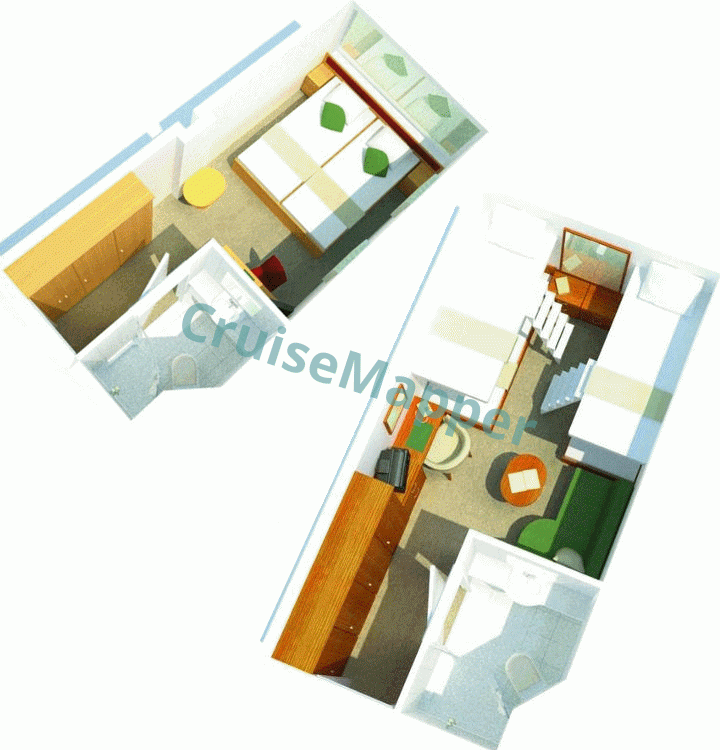
| Max passengers: | 4 |
| Staterooms number: | 434 |
| Cabin size: | 165 ft2 / 15 m2 |
| Balcony size: | none |
| Location (on decks): | 5-P, 6-F, 8-E, 9-D, 10-C, 11-B, 12-A, 14-Riviera, 15-Lido |
| Type (categories): | (OB, PA, PB, PC, PD, PE, PF, SC-Single) Interior / Inside cabins |
Studio Single Cabin
Layout (floor plan)
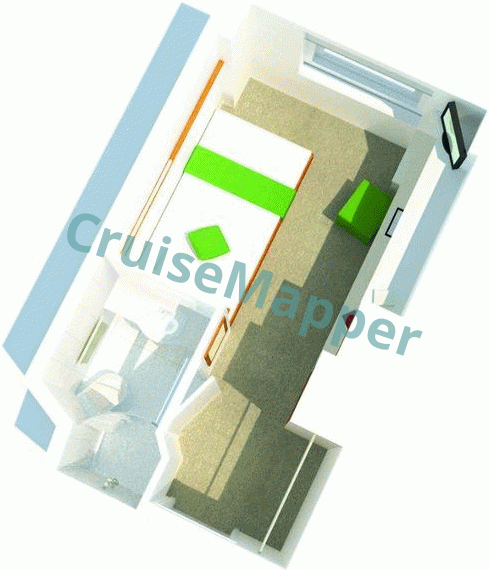
| Max passengers: | 1 |
| Staterooms number: | 12 (RC), 6 (SC) |
| Cabin size: | 140 ft2 / 13 m2 |
| Balcony size: | none |
| Location (on decks): | forward-portside on deck 6-F |
| Type (categories): | (RC-Outside, SC-Inside) Single cabins |
Ventura cabins review
P&O Ventura cabins for disabled passengers (wheelchair accessible staterooms) are of the following types (location – category #numbers): Suite (deck 14 – B2 #R415), Balcony (deck 9 – DB #D304-D308, DD #D703-D707; deck 10 – HB #C301-C302-C303-C304; deck 11 – HB #B301-B302-B303-B304; deck 12 – HB #A-301-A302-A303-A304; deck 14 – HC #R301-R302-R303-R304), Oceanview (deck 8 – MC #E301-E302, NC #E303-E304) and Inside (deck 5 – PC #P340; deck 12 – PB #A312; deck 14 – PC #R312; deck 15 – PF #L248-L252). The number of all cabin categories is 35.
Follows the review of P&O Cruises Ventura staterooms as furniture, amenities and included (complimentary) services:
Penthouse Suites are on 2 levels (connected via spiral stairs), with upper level’s size 360 ft2 / 33 m2 with the balcony, and lower level’s size of 575 ft2 / 53 m2 with a second balcony. Aurora’s Penthouse cabins feature master bedroom (on the upper level) with 2 single beds (electronically adjustable /convertible to king), dressing area (walk-in closet), bathroom (whirlpool tub, separate shower, WC, dual sink), lounge/seating area with L-shaped sofa and armchairs, 6-seat dining table, chairs, bar area, baby grand piano, library area (chair and music equipment), guest bathroom (WC, sink).
Suite and Mini-Suite accommodations have 2 twin beds (convertible to king), bathroom (separate shower, full-size whirlpool tub, dual sink, WC, steamers, footstool, hairdryer), guest bathroom (WC), lounge/seating area (sofa, table, armchairs), smart HDTV, mini stereo, radio, phone, safe, steward cabin service (daily), mini-bar/refrigerator, tea/coffee maker, individual air-conditioning, vanity (desk, chair), wardrobe/drawers. Bonus amenities for Suite passengers include butler service, Welcome Aboard gifts (fruits, flowers, Champagne, bottled water, chocolates), cotton robes, slippers, premium bath products, magazine/newspaper (daily), atlas, binoculars, in-room dining (daily canapes).
All Suites and balcony rooms feature floor-ceiling sliding doors leading to a private veranda (furnished with table and reclining chairs). Deluxe Balcony cabins have 2 lower/twin beds (convertible to king), bathroom (shower, WC, small-size bathtub), cabin steward service (daily), HDTV, phone, radio, safe, hairdryer, atlas, binoculars, mini-bar/refrigerator, tea/coffee maker, vanity (desk and chair), wardrobe/drawers, individual air-conditioning.
Oceanview/outside cabins are with 1 Picture Window and have the same amenities as balcony staterooms. Categories MB, MC, ME and MF are with partially obstructed view, and categories NB, NC and NF are with a fully obstructed view due to lifeboats.
Inside cabins are with the same amenities and lack the balcony/window feature. Staterooms #A200-A201 as additional beds have double sofas.
Ventura ship’s Single cabins are in categories RC-Oceanview and SC-Interior, located portside on deck 6 F. These types of cabins can be booked with single occupancy rates, and are designed specifically for solo travellers.
Bonus amenities for all cabin types are mineral bottled water (upon embarkation) and luxury pamper pack. When 3 or 4 passengers share a cruise cabin equipped with upper berths, both lower/twin beds can’t be pushed together.
In all Ventura staterooms, there are UK standard 3-pin sockets. There are shave points located in bathrooms. In all staterooms, the power supply is 230V and 115V (frequency 60HZ). Plug sockets location is as follows: 1 in the bathroom (110 V/ 220V), 2 by the vanity table and phone ((220V), by the TV (3 x 110V near beds, plus 2 x 110V near the sofa), 1 near the mini-bar/fridge (220V).
Note: Before 2017, all suites had ironing facilities (ironing area with an iron, board, trouser press). This amenity is no longer available.
Ventura cabin and suite plans are property of P&O UK (P&O Cruises) . All floor plans are for informational purposes only and CruiseMapper is not responsible for their accuracy.
