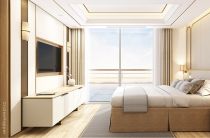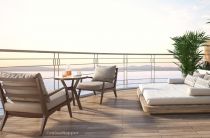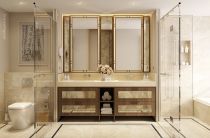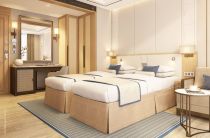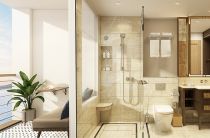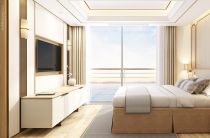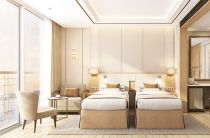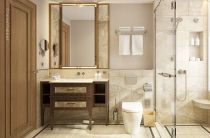Viking Saigon cabins and suites
Viking Saigon staterooms review, floor plans, photos
Viking Saigon cabins and suites review at CruiseMapper provides detailed information on cruise accommodations, including floor plans, photos, room types and categories, cabin sizes, furniture details and included by Viking River Cruises Asia (Viking Cruises) en-suite amenities and services.
The Viking Saigon cruise ship cabins page is conveniently interlinked with its deck plans showing deck layouts combined with a legend and review of all onboard venues.
2-Room Explorer Suite
Layout (floor plan)
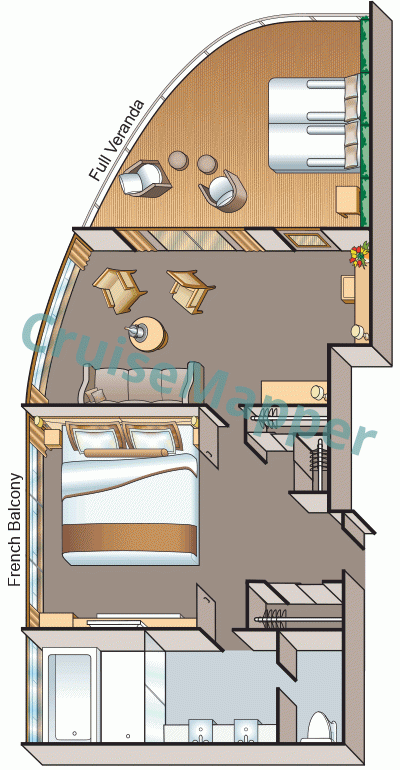
| Max passengers: | 2 |
| Staterooms number: | 2 |
| Cabin size: | 735 ft2 / 68 m2 |
| Balcony size: | included |
| Location (on decks): | forward on deck 3-Upper |
| Type (categories): | (ES) Forward-Facing Explorer Suite with Balcony |
Veranda Stateroom
Layout (floor plan)
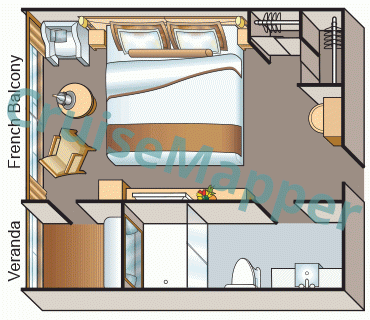
| Max passengers: | 2 |
| Staterooms number: | 12 |
| Cabin size: | 305 ft2 / 28 m2 |
| Balcony size: | included |
| Location (on decks): | forward on deck 3-Upper |
| Type (categories): | (A) Veranda Stateroom with French Balcony and Step-Out Balcony |
French Balcony Cabin
Layout (floor plan)
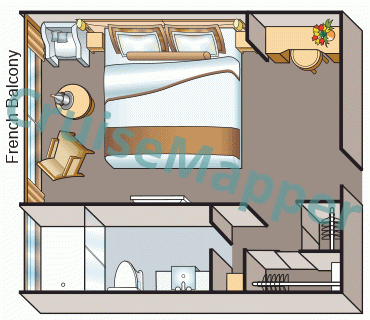
| Max passengers: | 2 |
| Staterooms number: | 26 |
| Cabin size: | 305 ft2 / 28 m2 |
| Balcony size: | none |
| Location (on decks): | forward on decks 1-Main and 2-Middle |
| Type (categories): | (B, C) Stateroom with French Balcony |
Viking Saigon cabins review
The cruise ship Viking Saigon has a total of 40 staterooms - all outside (French Balcony) cabins, each fitted with floor-ceiling windows that slide-open to a railing (false balcony). Cabins are in 4 grades and forward-located (on 3 decks).
All staterooms feature modern furniture (Scandinavian interior design), hotel-style beds (with headboards, premium bedding sets, underbed storage for suitcases, optional twin-bed configuration), bedside cabinets (with wall-mounted reading lamps), seating area (coffee tables with armchairs), mirrored dressing table (with armchair), two wardrobes (with hangers and drawers), electronic safe box (in the closet), HDTV (infotainment system, Internet, satellite reception, English-language programming), IDD phone (international direct dialing), minibar/refrigerator, tea/coffee maker, bottled water (complimentary replenished daily), en-suite bathroom (with WC-toilet, washbasin, anti-fog mirror, glass shower, hairdryer, premium brand bath products / plush bathrobes and slippers are provided complimentary upon request), power outlets (110-220V), USB charging ports, individually-controlled air conditioning, twice-daily housekeeping service.
The ship has 2x Explorer Suites (category ES) located forward (at the bow) on Upper Deck. Each suite is sized 735 ft2 (68 m2, including the terrace) and features a large step-out balcony (full veranda with live plants and premium garden furniture - 2x sunbeds, 2x armchairs, 2x low tables), separate lounge room (HDTV, 3-seater sofa, 2x armchairs, low table, vanity table with chair, direct access to the veranda), separate bedroom (twin beds convertible to a double Queen-size bed, HDTV, 3x wardrobes) and large bathroom (separate WC, double-sink vanity, glass-enclosed shower with whirlpool bathtub).
All other cabins are equally sized (305 ft2 / 28 m2) and also with French balconies. However, the Viking Saigon ship has 12x Veranda Staterooms (category A) which, additionally to the French Balcony, also have a small Step-Out Balcony. Veranda Staterooms are located forward on deck 3-Upper. The rest are standard French Balcony Staterooms (categories B and C) which are located forward on decks 1-Main and 2-Middle.
Viking Saigon cabin and suite plans are property of Viking River Cruises Asia (Viking Cruises) . All floor plans are for informational purposes only and CruiseMapper is not responsible for their accuracy.
