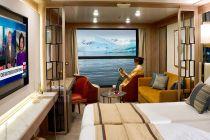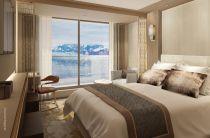World Explorer cabins and suites
World Explorer staterooms review, floor plans, photos
World Explorer cabins and suites review at CruiseMapper provides detailed information on cruise accommodations, including floor plans, photos, room types and categories, cabin sizes, furniture details and included by Quark Expeditions en-suite amenities and services.
The World Explorer cruise ship cabins page is conveniently interlinked with its deck plans showing deck layouts combined with a legend and review of all onboard venues.
2-Room Owner Suite
Layout (floor plan)
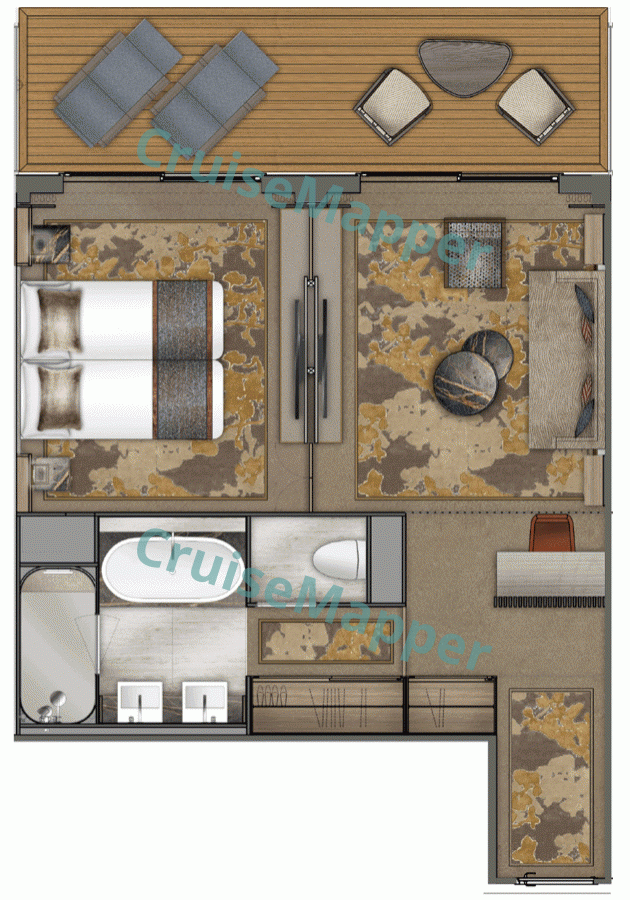
| Max passengers: | 2 |
| Staterooms number: | 4 |
| Cabin size: | 355 ft2 / 33 m2 |
| Balcony size: | 110 ft2 / 10 m2 |
| Location (on decks): | starboard on decks 5 (midship) and 6 (forward) |
| Type (categories): | (OS) Owners Suite with Balcony |
Each Owner Suite has private, step-out balcony (accessed from either the bedroom or the living room) and 2 TVs. The bathroom (accessed from the bedroom) has bathtub, separate shower and WC, double-sink vanity. The lounge room has 2-seater couch (loveseat). In the foyer is the dressing area with 2 closets and vanity table. The balcony is furnished with 1 low table, 2 deckchairs, 2 padded sunloungers.
2-Room Deluxe Suite
Layout (floor plan)
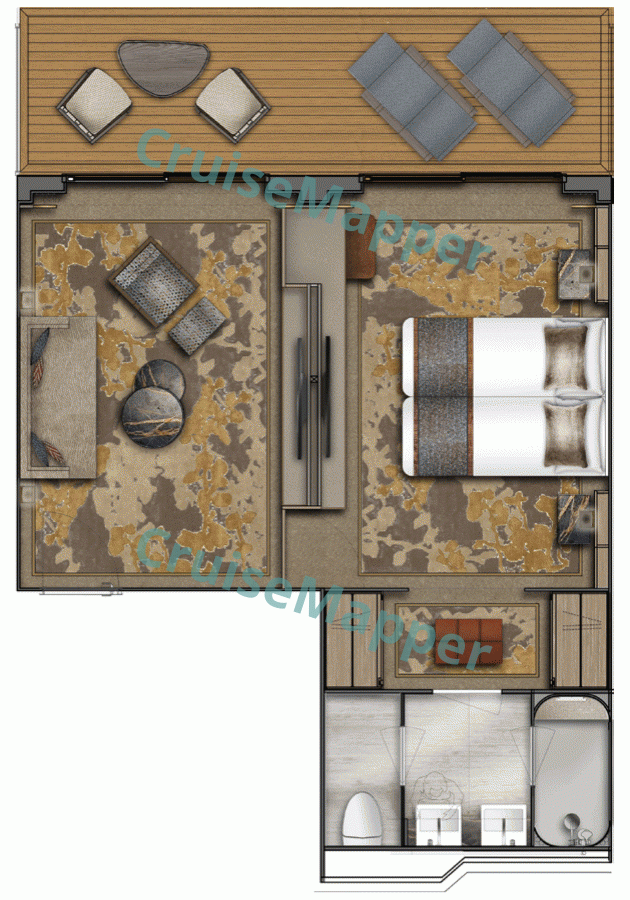
| Max passengers: | 2 |
| Staterooms number: | 2 |
| Cabin size: | 335 ft2 / 31 m2 |
| Balcony size: | 110 ft2 / 10 m2 |
| Location (on decks): | midship-aft on deck 5 |
| Type (categories): | (DS) Deluxe Suite |
Each Deluxe Suite has private, step-out balcony (accessed from either the bedroom or the living room) and 2 TVs. The bathroom (accessed from the bedroom) has shower and double-sink vanity. The lounge room has 2-seater couch (loveseat). The balcony is furnished with 1 low table, 2 deckchairs, 2 padded sunloungers.
2-Room Superior Suite
Layout (floor plan)
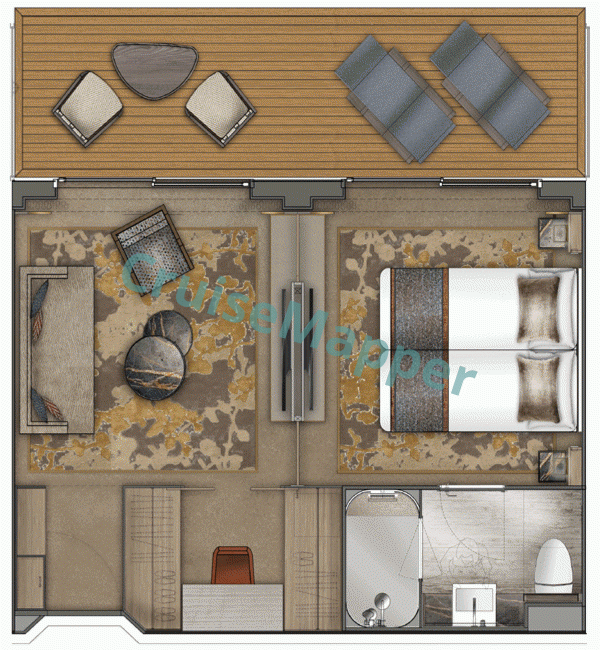
| Max passengers: | 2 |
| Staterooms number: | 4 |
| Cabin size: | 280 ft2 / 26 m2 |
| Balcony size: | 110 ft2 / 10 m2 |
| Location (on decks): | portside on decks 5 (midship) and 6 (forward) |
| Type (categories): | (SS) Superior Suite with Balcony |
Each Superior Suite has private, step-out balcony (accessed from either the bedroom or the living room) and 2 TVs. The bathroom (accessed from the bedroom) has shower and single-sink vanity. The lounge room has 2-seater couch (loveseat) and walk-in closet (with 2 large wardrobes and mirrored dressing table). The balcony is furnished with 1 low table, 2 deckchairs, 2 padded sunloungers.
Veranda Suite
Layout (floor plan)
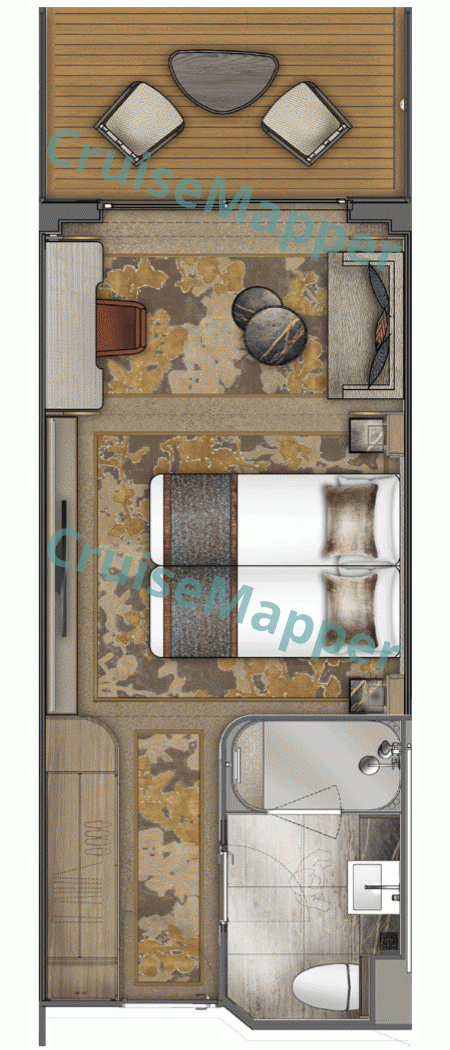
| Max passengers: | 2 |
| Staterooms number: | 48 |
| Cabin size: | 215 ft2 / 20 m2 |
| Balcony size: | 55 ft2 / 5 m2 |
| Location (on decks): | forward and midship on decks 5 and 6 |
| Type (categories): | (VS) Veranda Suite / balcony cabin |
Each Veranda Suite has private, step-out veranda accessed from the sitting area (with 2-seater couch / loveseat). The bathroom has shower and single-sink vanity. The balcony is furnished with 1 low table and 2 deckchairs.
French Balcony Infinity Suite
Layout (floor plan)
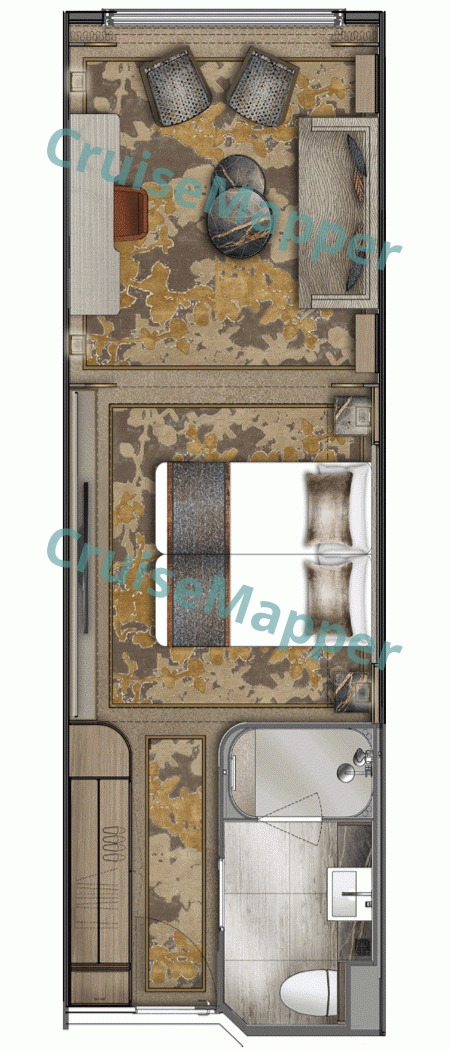
| Max passengers: | 2 |
| Staterooms number: | 24 |
| Cabin size: | 270 ft2 / 25 m2 |
| Balcony size: | none |
| Location (on decks): | aft on decks 5 and 6 |
| Type (categories): | (IS) Infinity Suite / French Balcony Cabin |
Each Infinity Suite has French Balcony - floor-ceiling wall with a slide-openning window (upper panel) in the seating area (with 2-seater couch / loveseat). The bathroom has shower and single-sink vanity.
Triple Suite
Layout (floor plan)
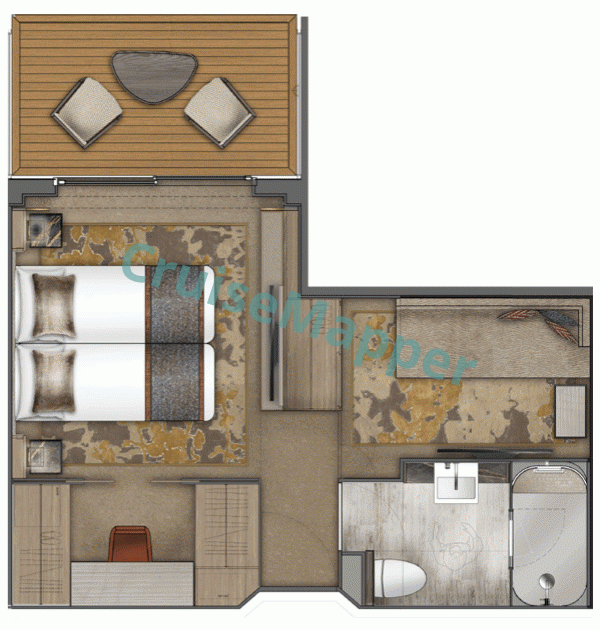
| Max passengers: | 3 |
| Staterooms number: | 4 |
| Cabin size: | 240 ft2 / 23 m2 |
| Balcony size: | 55 ft2 / 5 m2 |
| Location (on decks): | midship-aft on deck 6 |
| Type (categories): | (TS) Triple Suite with Balcony / family cabin |
Triple Suites are located near the ship's lifeboats and offered as family cabins (with triple occupancy). Junior Suites are with either an outdoor veranda or French Balcony (accessed from the bedroom), separate sitting area (with sofabed and additional closet) and bedroom (with walk-in closet and mirrored dressing table). Family cabins are with 2 TVs. The bathroom (accessed from the foyer) has shower and single-sink vanity.
Porthole Cabin
| Max passengers: | 2 |
| Staterooms number: | 12 |
| Cabin size: | 185 ft2 / 17 m2 |
| Balcony size: | none |
| Location (on decks): | midship on deck 3 |
| Type (categories): | (AS) Adventure Stateroom with Porthole Window |
World Explorer cabins review
The cruise ship World Explorer is an all-suite, all-balcony vessel with a total of 98 staterooms for 196 passengers (max capacity 200, max capacity 140 on polar cruises). Each of the staterooms offers as standard (complimentary / price-inclusive) amenities
- en-suite bathroom (shower, WC, washbasin, hairdryer, plush bathrobes and slippers, premium bath products)
- separate bedroom (Queen-size double bed convertible to 2 twins / single beds, bedside cabinets, bedside USB charging ports, wall-mounted lamps)
- mirrored vanity table / writing desk with armchair, lounge area (2-seater sofabed, coffee table with chairs), Horizon and Veranda cabins additionally have a plush loveseat
- smart HDTV (infotainment system, Internet, on-demand movies, Bluetooth connectivity), large wardrobe, electronic safe box (in the closet), minibar (fully-stocked refrigerator)
- individual air-conditioning, LED lighting
- daily turndown service
- Still and sparkling bottled water is provided complimentary and replenished twice daily.
Towels (excluding those on the rack) and bedsheets are changed every 3rd day (depending on cruise itinerary length). Shipboard laundry and ironing services are available at extra cost. Laundry bags are provided in the cabins and collected each morning.
Each cabin is equipped with orange-colored lifejackets, which are used in cases of emergencies and during lifeboat drills. Ship's electrical supply is 220 V (50 Hz). The electrical outlets (found in all cabins and throughout the ship) are standard European 2-pin plugs. A total of 5 USB ports (per cabin) are for digital devices (cameras, smartphones, tablets, etc). Each cabin is also fitted with a total of 5 power outlets (110V / 220V).
Most cabins (~90%) are with private step-out balconies, excepting only the aft-located (decks 5-6) "French Balcony" cabins, which are with a sliding window (upper panel) opening to a railing (Juliet balcony). Cabin balconies are furnished with 1 low table and 2 deckchairs. Superior, Deluxe and Owner suites additionally have 2 lounge chairs on their balconies.
MS World Explorer has 6 cabin categories ranging in sizes from 185 ft2 (17 m2, Adventure Stateroom) to 355 ft (33 m2, Owner Suite). French Balcony cabins (Infinity Stateroom, 270 ft2 / 25 m2) are with floor-ceiling glass wall with a slide opening window (upper panel). Balcony cabins (Veranda Stateroom, 215 ft2 / 20 m2) are with a step-out balcony. Triple cabins (Junior Suites) are in 2 different types - with either outdoor or French Balcony. The all 12 Adventure-type (Porthole) cabins are located midship on Deck 3 and each with a large non-opening window.
All top-tier suites are 2-Room (1-Bedroom) and with larger balconies (sized 110 ft2 / 10 m2) furnished with 2 sun loungers, 2 teak deckchairs and 1 low table. Each suite has 2 closets and 2 large HDTVs (wall-mounted in the bedroom / living room).
Cabin bathrooms are with spa showers (rain shower head, handheld showerhead, 4 adjustable body jets), L'Occitane bath products (shampoo, conditioner, body wash, handwash, hand lotion). Owner Suites and Deluxe Suites bathrooms are with double basin vanity (his-and-hers sinks) and separate WC. Owner Suites bathrooms are with bathtub.
World Explorer cabin and suite plans are property of Quark Expeditions . All floor plans are for informational purposes only and CruiseMapper is not responsible for their accuracy.
