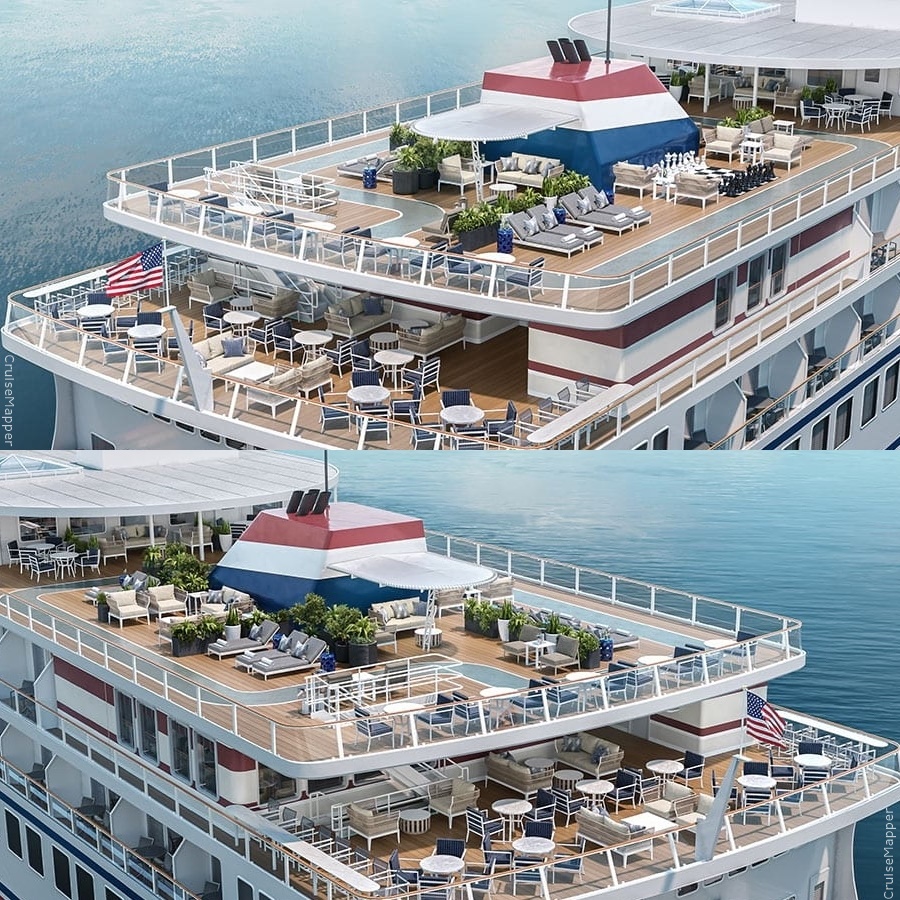ACL American Eagle deck 4 plan (Suites-Sundeck)
Deck layout and review

Review of ACL American Eagle deck 4 (Suites-Sundeck)
The Sun Deck (deck 4's aft section) is all-teak and fitted with two sunbathing areas (padded sun loungers, low tables), a shaded seating area (hard roof-covered), a walking lane/track, open-air relaxation areas (furnished with 2-seat tables, padded deckchairs, garden sofas), live plants for decoration. Also aft are positioned the funnels (the boat's four smokestacks).

Deck 4 also houses passenger cabins from 401 to 406, all of which are two-room accommodations in categories GS-Grand Suite and SS-Sky Suite.
Two Lifts (passenger elevators in the Vestibule/midship) and indoor stairs (forward and midship) connect all cabin decks (1 thru 4). Aft outdoor staircases interconnect decks 3-4 (Sky Lounge's Cafe with Sun Deck).