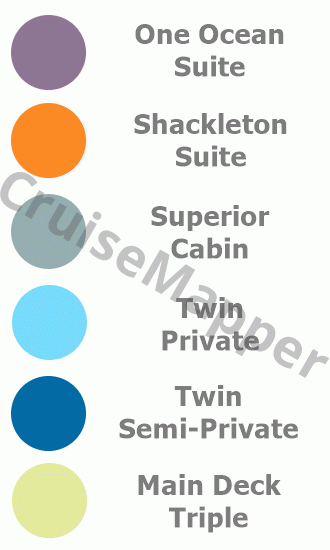Akademik Ioffe icebreaker deck 3 plan (Lobby-Dining-Lounge)
Deck layout and review

Review of Akademik Ioffe icebreaker deck 3 (Lobby-Dining-Lounge)
- The aft-located Bar is one of the ship's most popular gathering places. The Lounge has outside views (from small, round-shaped porthole windows) and door opening out Aft Observation Deck. The lounge is furnished with stylish leather sofas, MP3-stereo and large TV - also showing live video footage from the forward camera at Navigation Bridge.
- The aft-located Lounge is adjacent (and connected) to the Bar and has comfortable seating, fireplace, piano, large TV, 24-hour hot beverage station (coffee and tea). The Lounge also doubles as Card Room, offering popular board games, card games and puzzles. Outside the Lounge there is a covered seating area (starboard) with blankets provided from the Lounge.
- Aft Observation Deck is an outdoor area accessible to passengers.
- The ship has 2 mudrooms - where clothing, boots and gear are stored after shore excursions. One mudroom is for passengers (shelves for gumboots, pegboard for drying gloves), the other is for expedition equipment. Passenger Mudroom offers direct access to Aft Observation Deck for boarding the zodiac boats (used for landings) via the aft gangway.
- Dining Room is a complimentary restaurant offering buffet-style (self-serve) breakfast, buffet and/or plated (served) lunch and plated (served) dinner. The restaurant has single-sitting capacity and is served by stewards and Adventure Concierges. The Galley (ship kitchen) is served by 4 chefs. The Dining Room also has large TV streaming live video view from Navigation Bridge. Restaurant's forward part is designed as a small lounge served by its own bar (open during meal service only).
- Gift Shop sells souvenirs, toiletries, sundries, also polar clothing, warm hats, gloves, polar books. The shop is open during most days, but also can be opened anytime upon request.
- Deck 3 is the ship's Main Deck, also housing a small Lobby area with Reception Desk (providing 24-hour guest services and assistance).
- Here are located porthole cabins for passengers (two Triple) and also crew cabins and storage rooms.
- One lift (passenger elevator) connects decks 1 through 5. Access to Zodiacs (large-capacity inflatable boats on Deck 4) is via gangway stairs from Deck 3 aft.
On Deck 1 is located Presentation Room, which has full passenger seating capacity and elevator access (through Deck 5). The room has theatre-style seating and is equipped with modern multi-media system. It is used for port talks and itinerary-based lectures and media presentations by the ship's expert tour guides.
