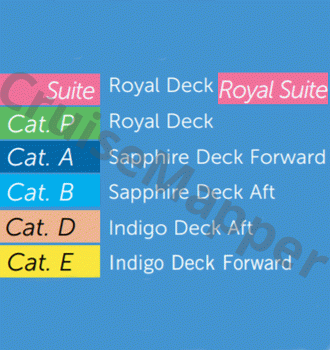Avalon Imagery II deck 2 plan (Sapphire)
Deck layout and review

Review of Avalon Imagery II deck 2 (Sapphire)
The Sapphire Deck layout starts (bow to stern) with service facilities – garbage storeroom, emergency generator room, cool- and freeze rooms, and the ship’s Galley / Kitchen.
The Imagery Dining Room is with an open-seating arrangement (no table reservations needed). Dining options here include Breakfast (served /early-raiser from 6 am, and buffet breakfast with complimentary sparkling wine and soft drinks, made-to-order eggs station), Lunch buffet (stations for pasta, carving meats, light fare, soups, salads, desserts, complimentary soft drinks) and 4-course Dinner (including complimentary wine/beer/soft drinks). Dishes on the menu are based on the Avalon Imagery II cruise itinerary (regional dishes) and also on Western recipes. Food is prepared with fresh locally sourced ingredients. Vegetarian, special diet, and healthy food in the Imagery Dining Room is provided upon request (made upon booking and on embarkation day). The Dining Room dress code is casual (shorts allowed, except at dinner).
Sapphire Deck cruise cabins from 201 to 226, all of which are Panorama Suites of categories A (18 Suites) and B (8 Suites).
The aft-location service area has a laundry room, linen storage room, and the ship’s engine room.
