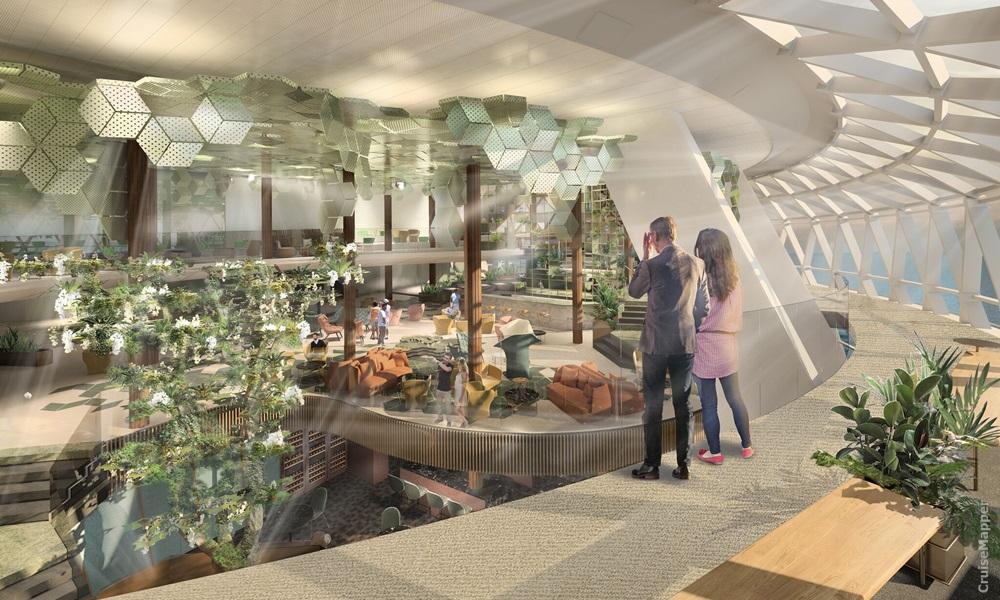Celebrity Xcel deck 6 plan (Cabins-Eden3)
Deck layout and review

Review of Celebrity Xcel deck 6 (Cabins-Eden3)
Passenger cabins from 6100 to 6303 are in categories Inside (I2), Edge Stateroom with Infinite Veranda (E2), Edge Single Stateroom with Infinite Veranda (ES), Deluxe Porthole View Stateroom with Veranda (P2), Edge Stateroom with Infinite Veranda (Partial View, E3), Magic Carpet Sky Suite (MS).
(aft location) Eden Lounge, Restaurant and Bar complex (upper-level 3 of 3).
Eden Lounge
The following official YouTube video reviews the ship's glass-walled Eden Observation Lounge combining dining and nightlife.
Eden is a 3-deck high (aft-location on decks 4, 5, 6) lounge-bar-restaurant venue with live music and show programming changing throughout the day. Eden Lounge measures 10439 m3 (368640 ft3) and covers a total area of 1175 m2 (12650 ft2).
The lounge has an outward-facing design and combines a signature gastronomic experience (light lunch, 5-course dinner, wine tastings) with live performances, daily lectures, promo events.
The lounge has alfresco dining areas on both sides.
In the evening, the lounge transforms into "Eve at Eden", with more provocative entertainment (fusion of performance art, dining and nightlife.
The Eden Restaurant is part of the lounge.
The Eden Bar serves food and drinks, including hand-crafted cocktails.

The lounge's 90-m / 295 ft long ramp envelops the entire space and provides panoramic views.
The lounge's unconventional furniture and interiors are designed by Patricia Urquiola (Spain). She also designed the lounge's "Library of Plants" (living garden) and the hanging plant pillars. Lounge's designer is Scott Butler (Wilson Butler Architects, Boston MA). The evening show programming is by Variety Worldwide (NYC New York).
