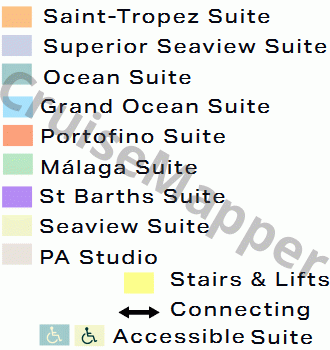Four Seasons 1 deck 5 plan (Cabins-Lobby-Restaurant)
Deck layout and review

Review of Four Seasons 1 deck 5 (Cabins-Lobby-Restaurant)
Restaurant 1
Restaurant 2
Retail Shop
Coffee Shop
Lobby Hall (Guest Services Desk, Concierge Desk, Public Restrooms)
There is an aft sundeck/stern-facing terrace with a swimming pool and a forward sundeck/bow-facing terrace.
Deck 5 houses passenger staterooms from 501 to 511, all of which are balcony cabins in the category Seaview Suite.
Cabin 509 is wheelchair-accessible (Seaview Suite ADA).
Cabin 511 is a PA Studio.
