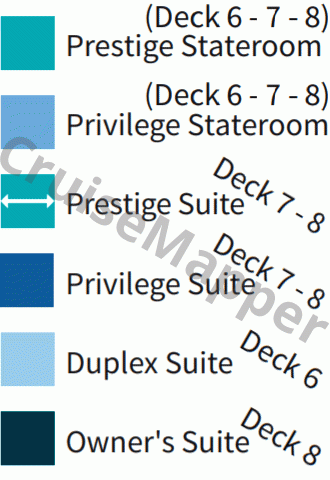Le Commandant Charcot deck 5 plan (Promenade-Lobby-Lounge-Restaurant)
Deck layout and review

Review of Le Commandant Charcot deck 5 (Promenade-Lobby-Lounge-Restaurant)
Gastronomic Restaurant (aft-located Main Dining Room, sized 5210 ft2 / 484 m2, capacity 284 seats, with a wine cellar, indoor-outdoor seating). At the Dining Room are served breakfasts, lunches and dinners. The menu includes traditional French gourmet and International cuisine specialties.
Theatre (capacity 276 seats, showroom used for media presentations, lectures, group meetings, conferences, live entertainment / on selected evenings, latest audio-video equipment)
Lobby Lounge (sized 1900 ft2 / 177 m2) houses Reception Desk (24-hour guest services), Expedition / Tour Desk (Ponant Cruises-organized shore excursions reservations and booking), Cruise Director's Office (Hospitality & Travel Manager), Boutique Shop, Image & Photo Desk.
Promenade Deck (wraparound outdoor walking area)
Main Lounge (sized 3250 ft2 / 302 m2, Afternoon Tea service, full-service Bar, live music performances on selected evenings)
Cigar Bar Lounge (sized 300 ft2 / 28 m2, indoor smoking-allowed venue
The ship's Infirmary (Medical Centre) is on Deck 4.
