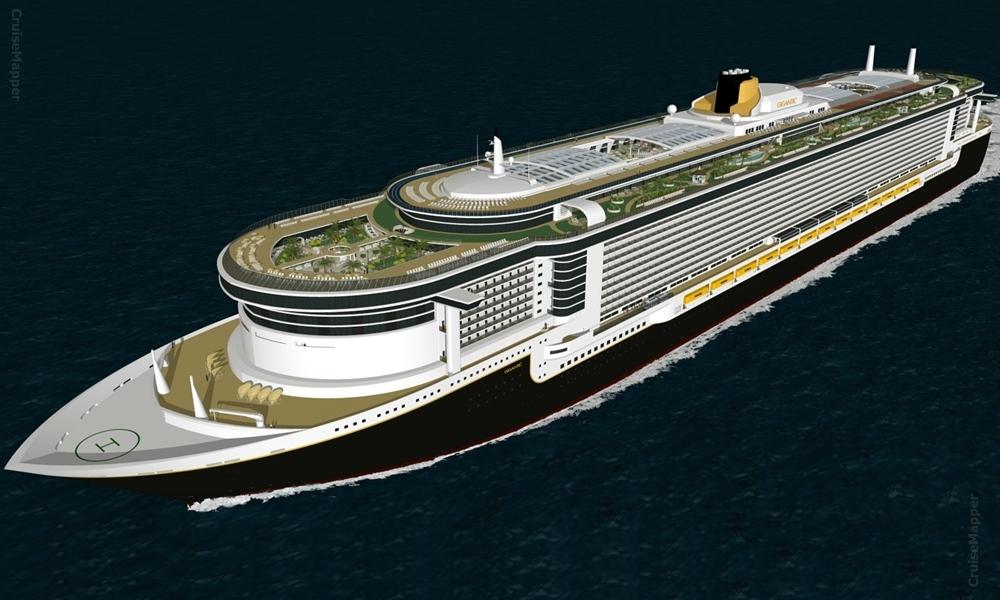MS Titanic 2 deck plans
Deck layouts, review of facilities, activities, amenities
MS Titanic 2 deck plan review at CruiseMapper provides newest cruise deck plans (2025-2026-2027 valid floor layouts of the vessel) extracted from the officially issued by Blue Star Line (Scrapped Cruise Ships) deckplan pdf (printable version).
Each of the MS Titanic 2 cruise ship deck plans are conveniently combined with a legend (showing cabin codes) and detailed review of all the deck's venues and passenger-accessible indoor and outdoor areas. A separate link provides an extensive information on MS Titanic 2 staterooms (cabins and suites), including photos, cabin plans and amenities by room type and category.
MS Titanic 2 deck plans are property of Blue Star Line (Scrapped Cruise Ships). All deck layouts are for informational purposes only and CruiseMapper is not responsible for their accuracy.













