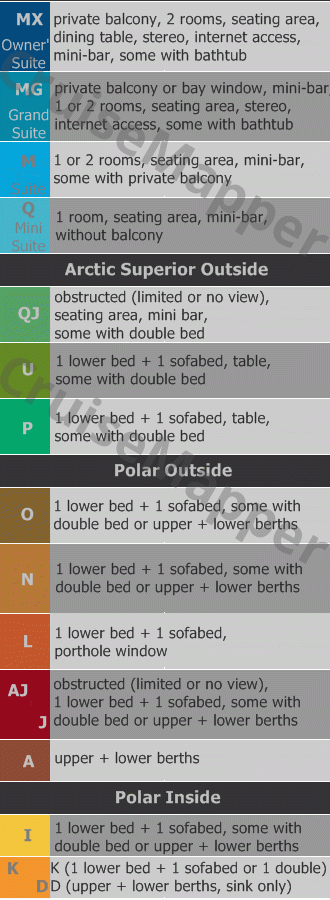MS Trollfjord deck 4 plan (Lobby)
Deck layout and review

Review of MS Trollfjord deck 4 (Lobby)
Gangway is a narrow passage used for crew/passenger boarding and disembarkation.
The ship’s 6-decks high Atrium has open-floor plan design, featuring 2 glass-wall elevators, topped on Deck 9 with a skylight dome providing natural daylight. Part of the Atrium Lobby are the Reception (guest services and assistance) and the Luggage Room.
On Deck 4 is the ship’s self-service Laundry Room (complimentary).
Cabins from L2-401 to N2-499, of which 25x Inside (category I), and the rest are Outside rooms in categories L-Obstructed View (x10, with bow location), 15x category O (Polar Outside), and 47x category N (Porthole Window, 4 of which are connecting cabins).
