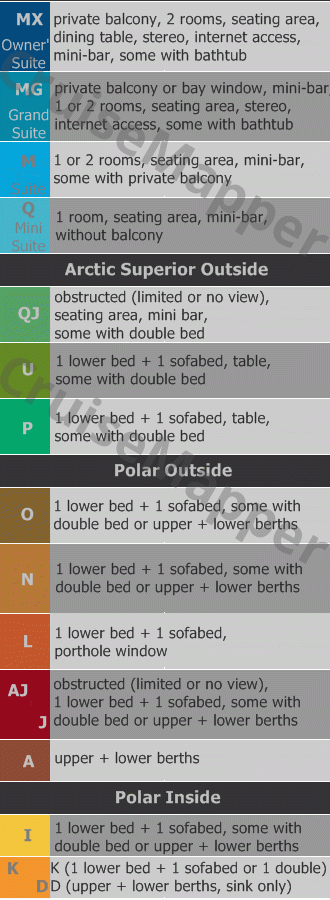MS Trollfjord deck 7 plan (Bridge)
Deck layout and review

Review of MS Trollfjord deck 7 (Bridge)
Deck 7 layout shows only the ship’s Navigation Bridge and cabins from Q2-701 to M2-782, of which Inside (21x category I), Outside rooms categories: U (x34, 8 of them connecting), J-Obstructed View (x18, mid-ship location), 1x Mini-Suite Obstructed View (QJ-736 /with separate beds), 2x Mini-Suites (Q2-701 & 702 /forward), 1x Balcony Suite (M2-782 /aft location) and 2x Grand Suites (MG-775 & MG-780 /both aft and with private balcony views).
The fore-located Navigation Bridge and the adjacent Captain’s Suite and officers quarters are inaccessible for passengers.
