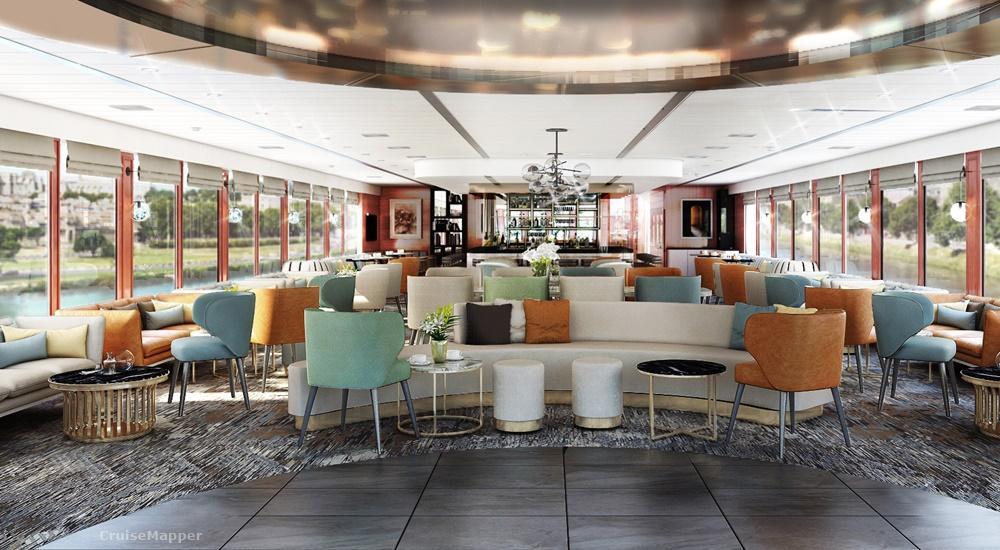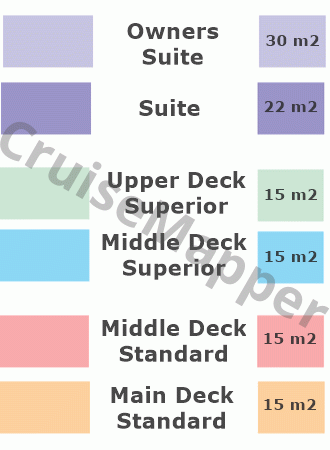MS Vivienne deck 3 plan (Upper-Lobby-Lounge-Restaurant)
Deck layout and review

Review of MS Vivienne deck 3 (Upper-Lobby-Lounge-Restaurant)
On Upper Deck are the Bar Lounge (fore-located Salon with floor-ceiling wraparound windows, dance floor, comfortable seating/armchairs, and sofas), the midship-located Lobby hall (with 24-hour Reception Desk, Gift Shop), Library (playing cards and board games) and the aft-located Dining Room Restaurant (single open seating, with adjacent Galley/kitchen and storage rooms for food and beverages). The Lounge has a separate area designed to serve as Captain's Club (cocktail bar). In the Lounge is also the ship's Tea-Coffee Station (24-hour, complimentary beverages and light snacks).

Cruise cabins from 400 to 415, all of which are French Balcony staterooms (Category A, 15 m2), two Suites (22 m2), and one Owner Suite (30 m2).
All decks are interconnected via stairs. One Lift (midship passenger elevator) connects decks 2 and 3 only. Outside staircases and a stairlift connect decks 3 and 4.
