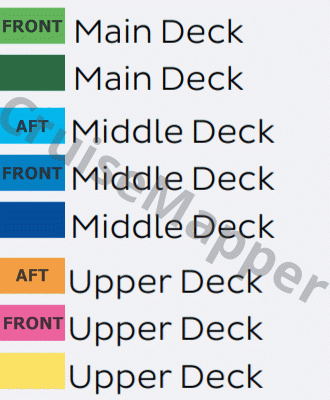MS nickoVISION deck 2 plan (Middle-Lobby-Restaurant)
Deck layout and review

Review of MS nickoVISION deck 2 (Middle-Lobby-Restaurant)
On Middle Deck is the Lobby area with Reception Desk (24-hour guest services and assistance), Tour Office (Cruise Director, excursions information and booking), Gift Shop.
The fore-located Dining Room Restaurant has floor-ceiling windows, single-seating capacity and open seating arrangement. Dining Room menu includes both local dishes (itinerary-based on visited countries) and international cuisine specialties. The Dining Room and the Bar Lounge (Upper Deck) are with open-floor design and connected with sweeping staircase.
Cruise cabins from 201 to 246, all of which are French Balcony staterooms with sliding floor-ceiling glass door windows.
One Lift (passenger elevator) connects all cabin decks, Two staircases connect all decks.
