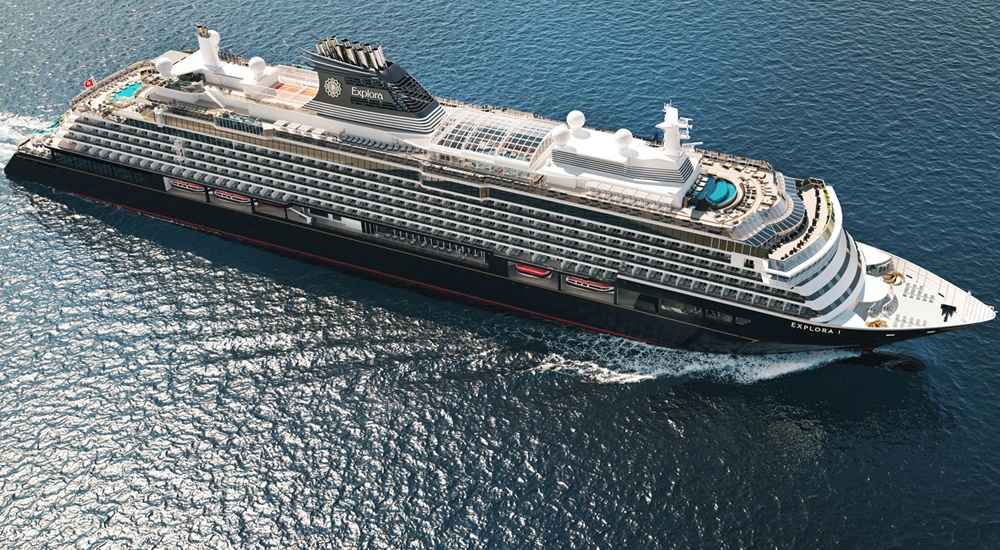MSC Explora 1 deck plans
Deck layouts, review of facilities, activities, amenities
MSC Explora 1 deck plan review at CruiseMapper provides newest cruise deck plans (2025-2026-2027 valid floor layouts of the vessel) extracted from the officially issued by MSC Explora Journeys deckplan pdf (printable version).
Each of the MSC Explora 1 cruise ship deck plans are conveniently combined with a legend (showing cabin codes) and detailed review of all the deck's venues and passenger-accessible indoor and outdoor areas. A separate link provides an extensive information on MSC Explora 1 staterooms (cabins and suites), including photos, cabin plans and amenities by room type and category.
MSC Explora 1 (2023-built) is the first of the six MSC EXPLORA-class expedition luxury ships, with fleetmates Explora 2 (2024), Explora 3 (2026), Explora 4 (2027), Explora 5 (2027), Explora 6 (2028). The vessels are owned by MSC Group and operated as a separate fleet under MSC Cruises' luxury travel brand MSC EXPLORA JOURNEYS.
Explora I cruise ship deck plan shows a total of 461 staterooms for 922 passengers (max capacity is 1473 guests) served by 640 staff/crew. The boat has 13 decks (11 passenger-accessible, 5 with cabins), food and beverage venues (18x total), wellness facilities (Spa & Fitness), Infirmary/Hospital, Aft Marina Deck (for launching watersports activities), Marina Lounge & Bar, Forward Lounge, Coffee Lounge (patisserie), Gelateria & Creperie Bar, Aft Lounge & Bar, Lower Aft Plunge Pool & Lounge, Upper Aft Pool & Lounge, Forward Pool & Lounge (adults-only sundeck with a large swimming pool), Panorama Lounge & Bar, Galley/Kitchen, Lobby Hall (Reception & Tour Desk), Casino, Boutiques (duty-free shops), Art Gallery, MSC Foundation.
The ship has 6x restaurants (Mediterranean-style, International-style, Concept, Steakhouse, Pan-Asian, All-Day Dining/Lido Buffet), 4x swimming pools (3x outdoor + 1x indoor/covered with a retractable glass roof), several whirlpools (indoor and outdoor Jacuzzies/spa pools), Sports Court, Running Track (2-lane), various sundeck spaces (for relaxation, sunbathing, open-air seating, including daybeds and 64x private cabanas for rental).
Most decks are accessed via 8x lifts (2x forward and 2x aft elevators) and indoor staircases.
Deck layouts
MSC Explora 1 deck plans are property of MSC Explora Journeys. All deck layouts are for informational purposes only and CruiseMapper is not responsible for their accuracy.












