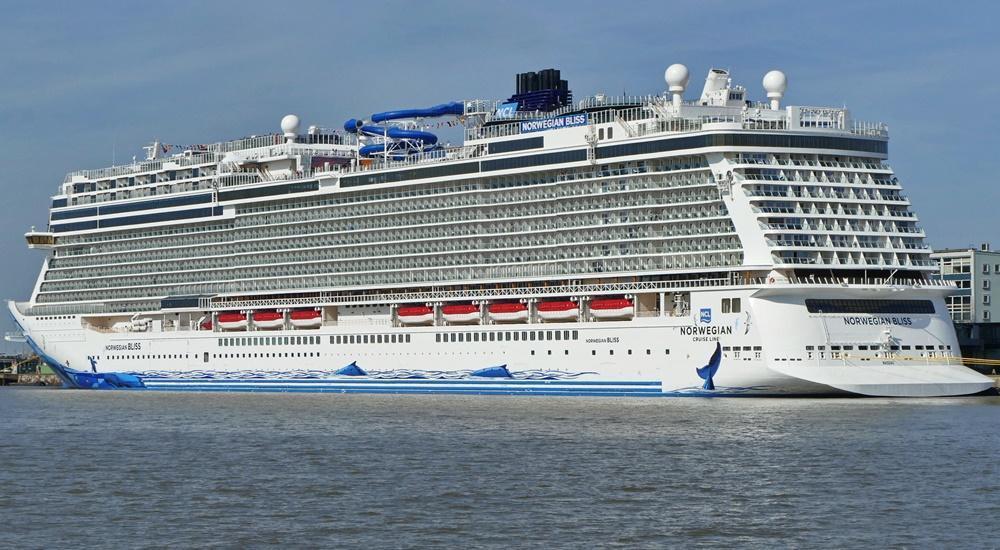Norwegian Bliss deck plans
Deck layouts, review of facilities, activities, amenities
Norwegian Bliss deck plan review at CruiseMapper provides newest cruise deck plans (2025-2026-2027 valid floor layouts of the vessel) extracted from the officially issued by Norwegian Cruise Line deckplan pdf (printable version).
Each of the Norwegian Bliss cruise ship deck plans are conveniently combined with a legend (showing cabin codes) and detailed review of all the deck's venues and passenger-accessible indoor and outdoor areas. A separate link provides an extensive information on Norwegian Bliss staterooms (cabins and suites), including photos, cabin plans and amenities by room type and category.
Norwegian Bliss (2018-built, last refurbished in 2025 January) is the third of all four Breakaway Plus-class Norwegian Cruise Lines ships– with the sisterships Norwegian Escape (2015) Norwegian Joy (2017) and Norwegian Encore (2019).
Norwegian Bliss cruise ship deck plan shows a total of 2069 staterooms (15 types, 42 categories) for 4056 passengers (max capacity is 4981) served by 1730 crew-staff. The boat has 20 decks (16 passenger-accessible, 11 with cabins), 29 dining options (9 complimentary), 22 lounges and bars, 3 swimming pools, 9 Jacuzzis (outdoor whirlpool hot tubs), 5 waterslides, 16 elevators.
Follows a concise review of the ship’s special features, and differences in comparison to the Breakaway-class Norwegian ships:
- Total decks 20 (of which 15 are passenger accessible), with an extra cabin deck.
- An expanded “The Haven” suite area – more deluxe accommodations by adding a 2nd deck (17 and 18, both with keycard access only) to the luxury suite complex. This area features an open-air terrace with The Haven suite guests only private restaurant. A separate 9also expanded) Courtyard Villa guests private area has a retractable glass roof, its own pool with 2 Whirlpools, along with spa treatments rooms, sauna, and a private sundeck area.
- The Studio cabins are located on three decks (10, 11, and 12 – one more deck in comparison to Breakaway), with the Studio lounge being in the middle (deck 11).
- The Bliss ship’s Deck 5 is with ~100 fewer rooms – which is extra space (~25%) for public rooms on that deck. More public rooms will be also added on Deck 8.
- 18 cabins less on Deck 18, creating more public space.
- More energy-efficient seawater scrubbing technology.
NCL Bliss deck plan changes 2025 refurbishment review
The ship's first drydocking (in 2025) resulted in the following changes.
A new outdoor space Horizon Park was added on Deck 20th. Designed by SMC Design, the venue offers lawn-style games (like Cornhole and Giant Jenga) and a relaxation area (with sunbathing loungers) and a stage for live music and entertainment.
New staterooms include 3-Bedroom The Haven Premiere Owner’s Suites on Deck 18 (overlooking The Haven Horizon Lounge forward on Deck 17/expanded Deluxe Owners Suites), 24 Balcony staterooms and 2 Club Balcony cabins (taking space from Deck 15's Observation Lounge/forward).
Dining venue changes on Deck 8th include Cagney’s Steakhouse (taking the space of Los Lobos) and Palomar (Mediterranean seafood restaurant replacing Ocean Blue). On Deck 6th, Teppanyaki replaced Coco’s.
NCL Bliss vs NCL Escape
New deckplan features on NCL Bliss (in comparison to NCL Escape) are:
- NEW (forward on decks 17 and 18, overlooking the ship's bow) The Haven Observation Lounge (2-story high, exclusive for The Haven passengers only)
- NEW (deck 15) The Observation Lounge & Bar (replaced all the forward-located balcony cabins on Escape).
- (deck 14) The Navigation Bridge was relocated here (it is on deck 15 on Escape).
- Most cabin grades are also different if compared deck by deck.
- Missing are cabin categories H3 (The Haven Owners Suite), H8 (The Haven Spa Suite), Mini-Suites (M2-M3-M4-Family, M9-Spa), Balcony Staterooms (B2, B3, B4), Oceanview (OK-Obstructed), and Inside cabins (IB, IF, I2-Family).
- NEW cabin category H8 (The Haven Connecting Suite) located on decks 9, 11, 13.
Deck layouts
Norwegian Bliss deck plans are property of Norwegian Cruise Line. All deck layouts are for informational purposes only and CruiseMapper is not responsible for their accuracy.

















