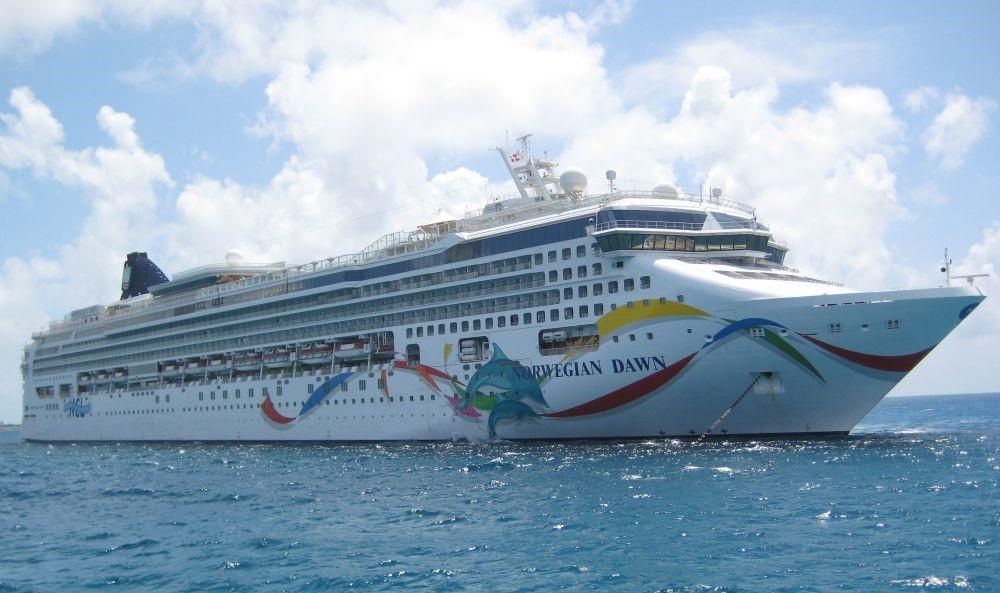Norwegian Dawn deck plans
Deck layouts, review of facilities, activities, amenities
Norwegian Dawn deck plan review at CruiseMapper provides newest cruise deck plans (2025-2026-2027 valid floor layouts of the vessel) extracted from the officially issued by Norwegian Cruise Line deckplan pdf (printable version).
Each of the Norwegian Dawn cruise ship deck plans are conveniently combined with a legend (showing cabin codes) and detailed review of all the deck's venues and passenger-accessible indoor and outdoor areas. A separate link provides an extensive information on Norwegian Dawn staterooms (cabins and suites), including photos, cabin plans and amenities by room type and category.
Norwegian Dawn (2002-built, last refurbished in 2016 "Norwegian Edge") is of the Dawn-class Norwegian Cruise Lines ships - together with NCL Star.
Norwegian Dawn cruise ship deck plan shows a total of 1170 staterooms for 2340 passengers (max capacity is 2808) served by 1030 crew-staff. The boat has 14 decks (11 passenger-accessible, 9 with cabins), 15 dining options, 11 lounges and bars, 3 swimming pools, 7 Jacuzzis (outdoor whirlpool hot tubs), 8 elevators.
NCL Dawn deck plan changes 2016 refurbishment review
The list of deckplan changes after the ship's drydock 2016 refurbishment (May 8 to June 3, in Freeport Bahamas) includes:
- Major renovations were made to the ship’s Dawn Club Casino and Stardust Theater (both on Deck 6), Atrium lobby and Photo Gallery (both on Promenade Deck 7), Library (Lido Deck 12), the entire pool deck (Lido Deck 12), Entourage (teens club and video arcade on Deck 13).
- (Deck 6) the restaurants Le Bistro (French) and La Cucina (Italian) switched places. Both were updated with new carpeting, furniture, signage, new decorative lighting.
- (Deck 6) the ship’s main dining rooms (named “The Venetian” and “Aqua”) were extensively refurbished with new carpeting, wood flooring, wall coverings, artwork, ceiling finishes, lighting, signage. Their furniture was reupholstered.
- (Deck 6) Gatsby’s Champagne Bar received new flooring, furniture, artwork, decorative lighting, window treatments, new chandelier.
- (Deck 6) Havana Club (cigar bar) received new furniture, humidor, tile flooring, draperies.
- (Deck 7) Bamboo Asian Restaurant received new carpeting, wood flooring; lighting; furniture (tables, chairs, barstools), updated artwork. The Teppanyaki Room’s size was doubled, more tables were added, its flooring and decor were changed. A divider was built between the Teppanyaki Room and the Bamboo restaurant.
- (Deck 7) The Pearly Kings Pub (84 seats English pub) was replaced by The Cellars (wine bar, a partnership with the Michael Mondavi Family).
- (Deck 7) Spinnaker Lounge was renamed to Bliss Lounge, redesigned and refurbished with new carpeting and furniture.
- (Deck 7) Tides (new boutique jewelry store was added in the atrium lobby. The Ports O’ Call shop was renamed to Tradewinds.
- (Deck 8) The Blue Lagoon buffet restaurant was replaced by O’Sheehan’s Neighborhood Bar & Grill. This is a big-sized lounge area with a 24-hour sports bar and pub with complimentary burgers, hotdogs, desserts.
- (Deck 8) To make space for the new O’Sheehan’s, the Moderno Churrascaria (Brazilian steakhouse restaurant) was relocated to deck 13, replacing there the Star Bar (88-seat cocktail bar). Moderno received new furniture, decor, wall coverings, window treatments, themed artwork.
- Mandara Spa (Deck 11) and Pulse Fitness Center (Deck 12) were both redesigned and updated. The Spa received new treatment rooms, barbershop, nail salon, Thermal Suite (with 8 heated loungers), spa pool.
- (Deck 12) the new a-la-carte priced Mexican restaurant was added – Los Lobos Cantina.
- General renovation of all public areas was also done, including new carpeting, all elevators, all public restrooms.
- (Deck 12) Garden Cafe (buffet restaurant) was redesigned and upgraded with new flooring, furniture, decorative lighting, artwork, wall finishes, signage.
- (Deck 13) Cagney’s Steakhouse was redesigned to become more spacious and received new furniture, artwork, decor, carpeting, lighting, wall finishes.
- (Deck 13) added Sugarcane Mojito Bar
All passenger cabins were refurbished with new carpeting, bedding, furniture, flat TVs, draperies, artwork. The Haven Garden Villas (suites on deck 14) received new flooring, bedding, furniture, lighting, ceilings, decor, 42-inch HDTVs. The hull was repainted.
Drydock 2016 was part of NCL's "Norwegian Edge" program for fleetwide upgrades (2-year project budgeted USD 400 million). Each drydock costs around USD 35-40 million.
NCL Dawn deck plan changes 2011 refurbishment review
The list of deckplan changes after the major drydock 2011 refit includes:
- (Deck 12) the Cinema was converted to meeting rooms
- (Deck 8 - new restaurants) Moderno Churrascaria (Brazilian steakhouse), Blue Lagoon (buffet)
- (Deck 7 - venues that were relocated and conversed into passenger rooms) Photo Gallery, Galleria Shops (Tax-Duty-Free), Spinnaker (observation lounge), the old card/conference rooms
- (Deck 6 changes) “Impressions” (Italian restaurant) was renovated and renamed “La Cucina”.
Deck layouts
Norwegian Dawn deck plans are property of Norwegian Cruise Line. All deck layouts are for informational purposes only and CruiseMapper is not responsible for their accuracy.











