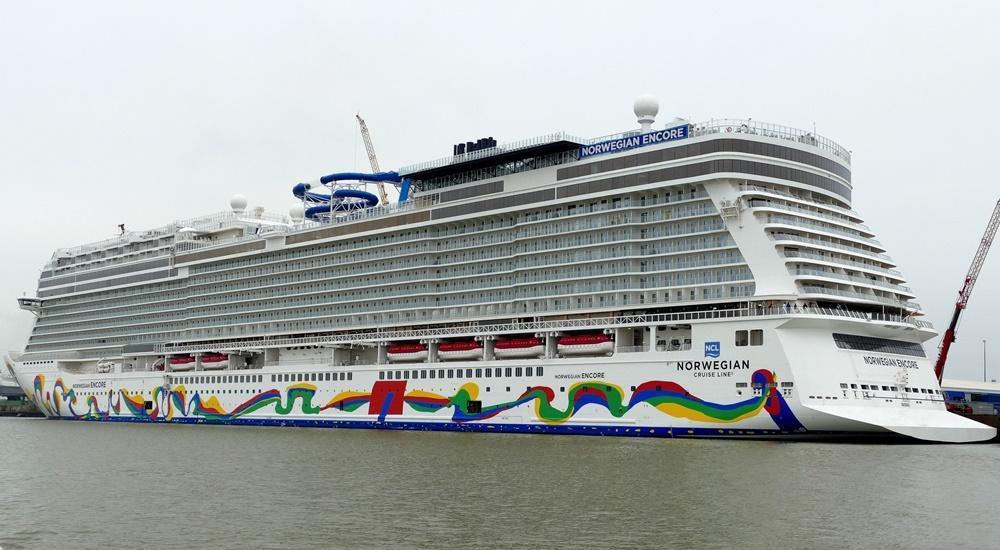Norwegian Encore deck plans
Deck layouts, review of facilities, activities, amenities
Norwegian Encore deck plan review at CruiseMapper provides newest cruise deck plans (2025-2026-2027 valid floor layouts of the vessel) extracted from the officially issued by Norwegian Cruise Line deckplan pdf (printable version).
Each of the Norwegian Encore cruise ship deck plans are conveniently combined with a legend (showing cabin codes) and detailed review of all the deck's venues and passenger-accessible indoor and outdoor areas. A separate link provides an extensive information on Norwegian Encore staterooms (cabins and suites), including photos, cabin plans and amenities by room type and category.
Norwegian Encore (2019-built, last refurbished in 2024 November) is the fourth/last of the Breakaway Plus-class Norwegian Cruise Lines ships - together with the sisterships Bliss (2018), Joy (2017) and Escape (2015).
Norwegian Encore cruise ship deck plan has a total of 2043 staterooms (15 types, 42 categories) for 3998 passengers (max capacity is 4903) served by 1735 crew-staff. The boat has 20 decks (16 passenger-accessible, 11 with cabins), 29 dining options (9 complimentary), 22 lounges and bars, 3 swimming pools, 9 Jacuzzis (outdoor whirlpool hot tubs), 5 waterslides, 16 elevators.
NCL Encore deck plan changes 2024 refurbishment review
On August 1, 2024, NCL announced that Norwegian Encore's first drydock refurbishment is scheduled for November 18 to December 2 (2024).
The 2-week project (at Damen Shiprepair Brest) aims to introduce several new features and various major upgrades.
A new Spice H2O (an outdoor lounge on the adults-only pool deck/aft on deck 18) will replace the existing Laser Tag Arena. Designed by Studio Dado, the Spice H2O will combine popular elements from NCL's Breakaway-Plus and Prima Class vessels, featuring two hot tubs, an infinity pool, a sundeck with 8x large daybeds, and a bar serving a variety of cocktails.
Two specialty restaurants (Cagney's Steakhouse and Teppanyaki) will be enlarged, taking over the spaces of Los Lobos (Mexican cantina/deck 8) and Coco's (patisserie/deck 6). The Ocean Blue (seafood restaurant) will be transformed into Palomar (serving Mediterranean-inspired seafood cuisine).
The Haven Suites will be redesigned. The Haven Deluxe Owner's Suites (two staterooms forward on deck 18) will be recategorized (to The Haven Premier Owner's Suite) and expanded (from two to three bedrooms). Both suites will receive major updates, including 4x bathrooms (3x full and 1x half), complete living room renovation, separate dining room, refurnishing (master bedroom, terrace).
The category of 40x staterooms will be changed to "spa balcony", allowing their occupants free and direct access to Mandara Spa & Salon (deck 16) which will be fitted with a Thermal Suite. The new Thermal Suite will take the space of the VR gaming complex Galaxy Pavilion. Norwegian Encore's Thermal Suite groups a Sauna Room, an Ice Room, an Aroma Steam Room, as well as a separate Spa Lounge (relaxation area with tiled heated loungers and 4-senses loungers), a Biostation (for intravenous therapy/body treatment), new foot hydrotherapy (using products by Kneipp GmbH).
The refurbishment will also add 24x balcony cabins (taking space from the Observation Lounge) and 2x club balcony staterooms, taking some space from the Observation Lounge & Bar (deck 15). According to NCL (based on the same cabin changes done to NCL Joy), the additional balcony cabins will add US$150,000 each in annual revenue.
Deck layouts
Norwegian Encore deck plans are property of Norwegian Cruise Line. All deck layouts are for informational purposes only and CruiseMapper is not responsible for their accuracy.

















