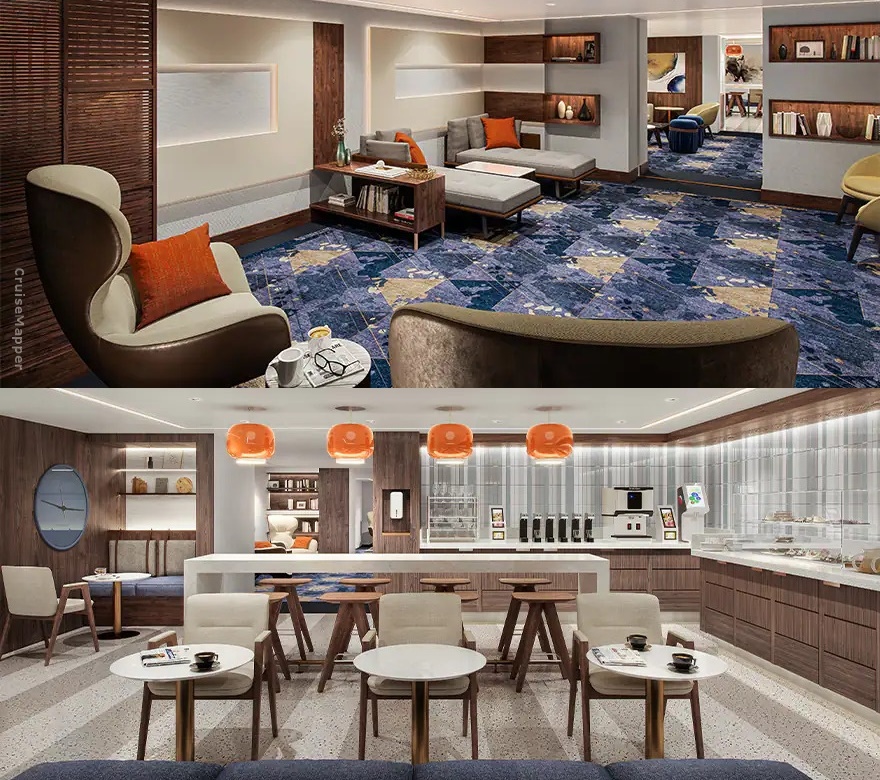Norwegian Prima deck 13 plan (Cabins-Studios2)
Deck layout and review

Review of Norwegian Prima deck 13 (Cabins-Studios2)
Passenger cabins from 13100 to 13926, of which Interior (categories T1-Studio, IA-Inside, I4-Family Inside), Balcony (categories B4-Family and BA-Balcony), and the rest are Suites (categories H3-The Haven Deluxe Owner’s Suite with Large Balcony, H6-The Haven 2-Bedroom Family Villa with Large Balcony, HB-The Haven Aft-Facing Penthouse with Master Bedroom & Large Balcony, HE-The Haven Penthouse with Balcony, SJ-Family Suite with Master Bedroom & Balcony, SK-Family Suite with Master Bedroom & Balcony, M2-Forward-Facing Club Balcony Suite with Large Balcony, and MB-Forward-Facing Club Balcony Suite).
Image: Studio Lounge

Two of the ship's 16 elevators are dedicated to The Haven complex (aft).
