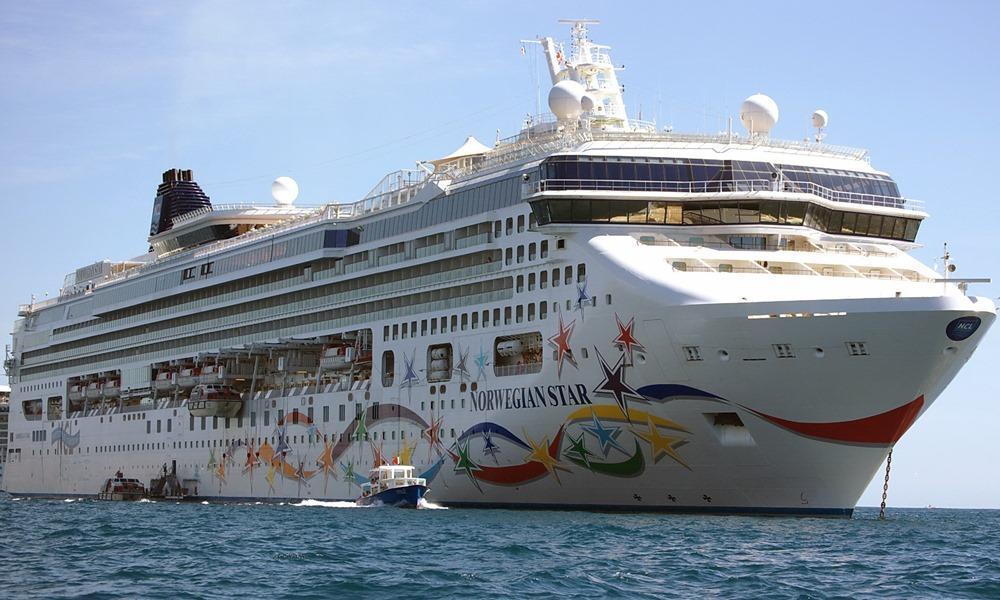Norwegian Star deck plans
Deck layouts, review of facilities, activities, amenities
Norwegian Star deck plan review at CruiseMapper provides newest cruise deck plans (2025-2026-2027 valid floor layouts of the vessel) extracted from the officially issued by Norwegian Cruise Line deckplan pdf (printable version).
Each of the Norwegian Star cruise ship deck plans are conveniently combined with a legend (showing cabin codes) and detailed review of all the deck's venues and passenger-accessible indoor and outdoor areas. A separate link provides an extensive information on Norwegian Star staterooms (cabins and suites), including photos, cabin plans and amenities by room type and category.
Norwegian Star (2001-built, last refurbished ín 2024 November, "Norwegian Edge" refurbishment 2018, scheduled refurbishment in 2025 May-June) is of the Dawn-class Norwegian Cruise Lines ships - together with NCL Dawn.
Norwegian Star cruise ship deck plan shows a total of 1174 staterooms for 2348 passengers (max capacity is 2813 guests) served by 1030 crew-staff. The boat has 14 decks (11 passenger-accessible, 9 with cabins), 17 dining options, 10 lounges and bars, 3 swimming pools, 7 Jacuzzis (outdoor whirlpool hot tubs), 8 elevators.
NCL Star deck plan changes 2018 refurbishment review
The list of changes after the ship's 3-week drydock 2018 refurbishment (May, in Barcelona) includes:
- extensive renovation of all staterooms, public areas, restaurants, bars, lounges
- stateroom upgrades - new flat HDTVs (infotainment system), USB ports, carpets, headboards, artworks, some furniture
- Bliss Ultra Lounge (ex Spinnaker Lounge) - redesigned, new carpets, custom-made loungers, expanded seating, upgraded bar menu, new artworks
- Spice H20 (adults-only serenity deck with swimming pool, hot tubs, full-service bar, nightly live entertainment, DJs)
- Los Lobos Cantina (Mexican restaurant, former Las Ramblas Bar Restaurant)
- Spinnaker Lounge (ex Observation Lounge)
- Sky High Bar (ex Bier Garten) - enlarged (to 120 seats), with the updated bar menu
- renovated Atrium Cafe and Bar, Garden Cafe, Cagney's Steakhouse, Casino (new VIP section), Main Dining Rooms (Aqua, Versailles), La Cucina, Le Bistro, Teppanyaki, Atrium Cafe, Mandara Spa, pool deck, Theatre, Atrium Cafe
Drydock 2018 was part of NCL's "Norwegian Edge" program for fleetwide upgrades (2-year project budgeted USD 400 million). Each drydock costs around USD 35-40 million.
NCL Star deck plan changes 2015 refurbishment review
Ship's 2015 drydock refurbishment (March 8-22) resulted in the following deckplan changes
- (Deck 7) The Jimmy Buffet’s eatery now has the Five O’Clock Somewhere Bar.
- Cover charges were dropped for the Ginza (Asian) restaurant.
- Added were the O’Sheehan’s Pub (on deck 8) and the Sugarcane Mojito Bar (on deck 13).
- New digital signage boards (touch-screens) were installed throughout the ship.
- Renovations were done to the casino (deck 6), photo gallery (deck 7), pool deck (Lido deck 12).
- All public areas received new carpeting/flooring, and windows were replaced.
- (technical enhancements) - new hull painting, new scrubbers were added (by Green Tech Marine) reducing fuel/energy consumption. Upgraded were the ship’s tender boat release systems. General maintenance works were done.
Refurbishment 2018 project was part of NCL’s “The Norwegian Edge” fleet renovation program, budgeted around USD 400 million.
NCL Star deck plan changes 2010 refurbishment review
The list of deckplan changes after drydock 2010 included:
- (Deck 6) the “SoHo Room” restaurant was renamed “La Cucina”.
- (Deck 7 – relocation of old venues) Photo Gallery, duty-free shops, Spinnaker lounge (from deck 12, the new Spinnaker is larger), new conference rooms
- (Deck 8) new restaurants were added – Moderno, and O’Sheehan’s.
- (Deck 12 changes) Public spaces were converted into Suites. The deck area where the old Spinnaker, Art Gallery and Meeting Rooms were located, was converted – new 48 Suites were added, including 28 Penthouse Suites, with a new category suites added (Deluxe Owner’s Suite- SA, without a balcony, but with floor-to-ceiling slanted panoramic windows), new Family Suites and a new category Interior Rooms (IC). Also, the old cinema area was converted into 4 new conference rooms.
- Shipwide carpeting and cabins renovation.
Deck layouts
Norwegian Star deck plans are property of Norwegian Cruise Line. All deck layouts are for informational purposes only and CruiseMapper is not responsible for their accuracy.











