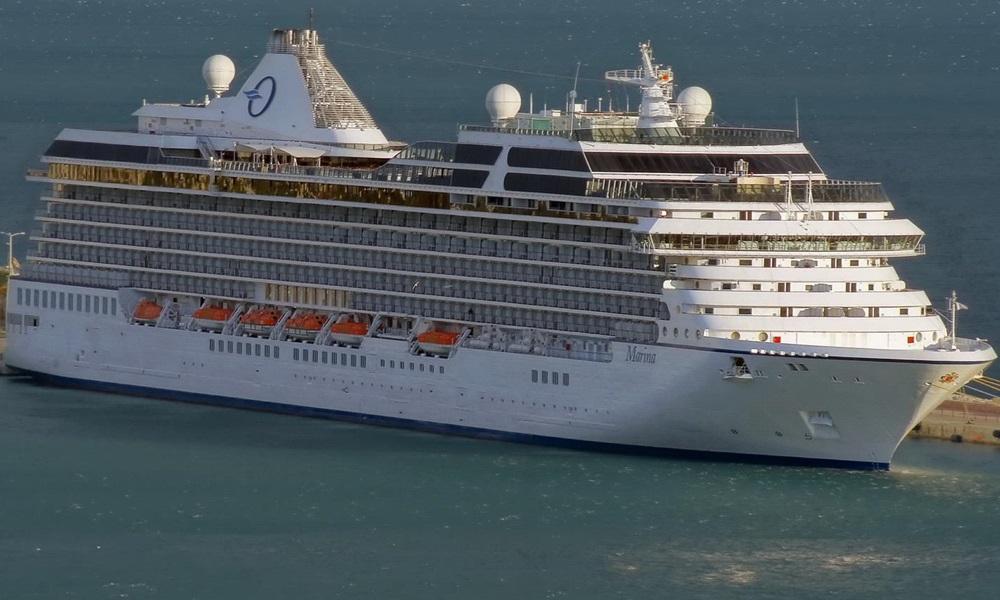Oceania Marina deck plans
Deck layouts, review of facilities, activities, amenities
Oceania Marina deck plan review at CruiseMapper provides newest cruise deck plans (2025-2026-2027 valid floor layouts of the vessel) extracted from the officially issued by Oceania Cruises deckplan pdf (printable version).
Each of the Oceania Marina cruise ship deck plans are conveniently combined with a legend (showing cabin codes) and detailed review of all the deck's venues and passenger-accessible indoor and outdoor areas. A separate link provides an extensive information on Oceania Marina staterooms (cabins and suites), including photos, cabin plans and amenities by room type and category.
Oceania Marina (2011-built, last refurbished in 2024 May) is the first of the two newly-built/newest Oceania Cruises ships - together with MS Riviera. A modified version of this design (ALLURA-Class) is represented by the ships Vista (2023) and Allura (2025). All these vessels were constructed in Italy (by Fincantieri) and designed by the world-renowned Y&S firm (Petter Yran and Bjorn Storbratten architectural design).
MS Marina cruise ship deck plan has a total of 629 staterooms for 1258 passengers (max capacity is 1447) served by 800 crew-staff. The boat has 15 decks (12 passenger-accessible, 6 with cabins), 9 restaurants (including 6 specialty / 4 complimentary, 2 surchargeable), 12 lounges and bars, 1 swimming pool, 3 Jacuzzis (large outdoor whirlpool hot tubs), 6 elevators, no self-service laundry/laundromats.
Oceania Cruises Marina ship offers "affordable luxury" deals. Like all fleetmates, MS Marina's all open decks (including the cabin balconies) are fully covered with high-quality teak. Marina also boasts top-luxury dining amenities, such as Versace china, Christofle silver, Riedel crystal, and an impressive contemporary artworks collection displayed in public spaces throughout the ship.
Oceania Marina refurbishments review
During the drydock in 2024 (May) were added two dining venues - Aquamar Kitchen (wellness-inspired, introduced with Oceania Vista in 2023) and the Pizzeria (alfresco restaurant serving Italian dishes including pizzas and burrata). The poolside ice cream parlor was expanded and offers milkshakes and smoothies. During the drydocking were also renovated all Penthouse Suites, all cabin bathrooms and all public areas.
The ship's drydock refurbishment in May 2020 (by the company's OceaniaNEXT project) resulted in several deckplan changes (details to be announced soon). What is known so far is adding a new cabin category (Owner Suite) designed by Trevor R. Howells (Los Angeles-based interior design firm).
- Owner Suites are 2-room cabins furnished with Ralph Lauren Home furniture. The color scheme is white-navy blue-camel-creme. Upholstery and fabrics are in melange (stripes and solids), with pops in silver-gold-metallic.
- The suite's foyer features premium wood paneling and stone flooring (limestone, black cabochon). The in-cabin bar is mahogany and with a quartzite stone top.
- The suite's living room has floor-ceiling windows, Grimaldi-weave sail white fabrics, a self-playing piano (made from polished ebony-black hardwood), a sectional sofa (with navy blue cushions), mahogany lounge chair.
- The suite's dining room has a Mayfair table and Barrett Medium Knurled chandelier (natural brass).
- The Master Bedroom has a King-size bed, Mayfair Bergere armchairs, and nickel-trimmed lighting.
- The suite's wraparound balcony is premium teak-floored and fitted with custom-made (by Ralph Lauren) outdoor lounge furniture.
During the scheduled drydock in 2024 (April 30-May 18) all staterooms will be fully refurbished, the ship's three existing restaurants will be renovated and three new dining venues/culinary options will be added - Aquamar Kitchen (wellness-themed/introduced on Oceania Vista in 2023), an Ice Cream Bar (poolside/serves the gourmet Humphry Slocombe Ice Cream as well as milkshakes and smoothies) and Waves Grill (in the evenings transforms into an alfresco trattoria serving Italian food including fresh-baked pizza by the slice).
The Polo Grill (steakhouse) will receive new carpeting, dining chairs, and window treatments.
All public spaces (hallways, stairs, bars/lounges and dining venues - Grand Dining Room, Polo Grill, Martinis, Horizons, The Library) will be renovated, receiving new carpeting, furnishings, fabrics, lighting fixtures, artworks, Tuscan marble as well as refreshed upholstery.
The Penthouse Suites will be redesigned and completely refurbished, to receive new custom-made furniture, wardrobes and cabinetry, carpets and upholstery, lighting, more power outlets and USB ports. Penthouse Suites' bathrooms will receive Italian marble throughout, more drawers and larger showers.
Oceania Marina deck plans are property of Oceania Cruises. All deck layouts are for informational purposes only and CruiseMapper is not responsible for their accuracy.












