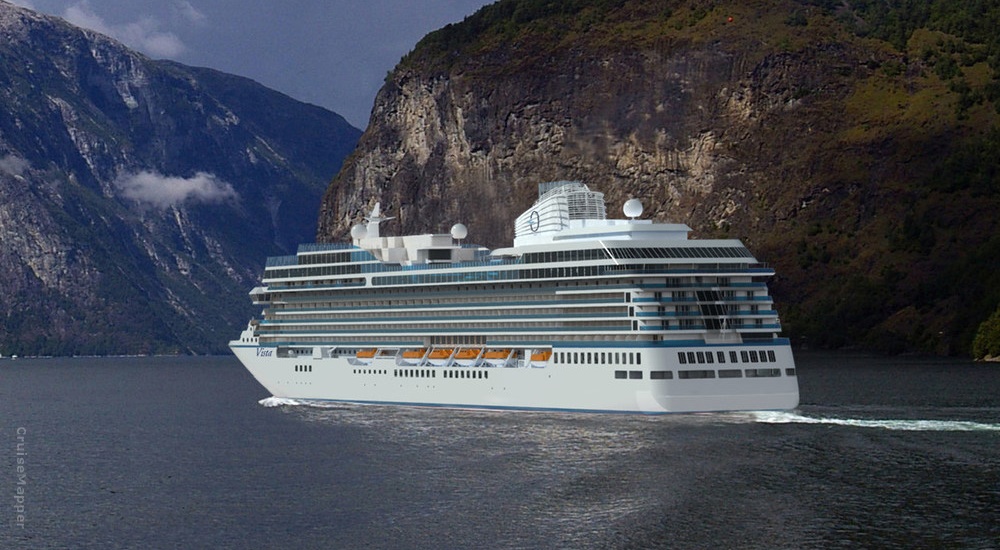Oceania Vista deck plans
Deck layouts, review of facilities, activities, amenities
Oceania Vista deck plan review at CruiseMapper provides newest cruise deck plans (2025-2026-2027 valid floor layouts of the vessel) extracted from the officially issued by Oceania Cruises deckplan pdf (printable version).
Each of the Oceania Vista cruise ship deck plans are conveniently combined with a legend (showing cabin codes) and detailed review of all the deck's venues and passenger-accessible indoor and outdoor areas. A separate link provides an extensive information on Oceania Vista staterooms (cabins and suites), including photos, cabin plans and amenities by room type and category.
Oceania Vista (2023-built) is the first Oceania Cruises ship of the new ALLURA Class. The sistership is Allura (2025) and both are very similar (by design) to the sisterships Marina (2011) and Riviera (2012). All constructed by Fincantieri, these vessels' design was developed by Y&S ((Yran and Storbratten) architectural firm.
MS Vista cruise ship deck plan has a total of 613 staterooms for 1218 passengers (max capacity is 1469 guests), served by 800 crew/staff. The boat has 15 decks (12 passenger-accessible, 6 with cabins), 12 dining options (9 restaurants, of which 6 specialty and 4 complimentary plus 2 surchargeable), 12 lounges and bars, 1 swimming pool, 3 Jacuzzis (large outdoor whirlpool hot tubs), 6 elevators, no self-service laundry/laundromats.
Oceania Cruises Vista has all open deck spaces (including all cabin balconies) covered with high-quality teak. All restaurants feature luxury dining amenities (Versace bone china, Christofle silverware, Riedel crystal. The ship also features an impressive collection of artworks displayed in public spaces.
Deck layouts
Oceania Vista deck plans are property of Oceania Cruises. All deck layouts are for informational purposes only and CruiseMapper is not responsible for their accuracy.












