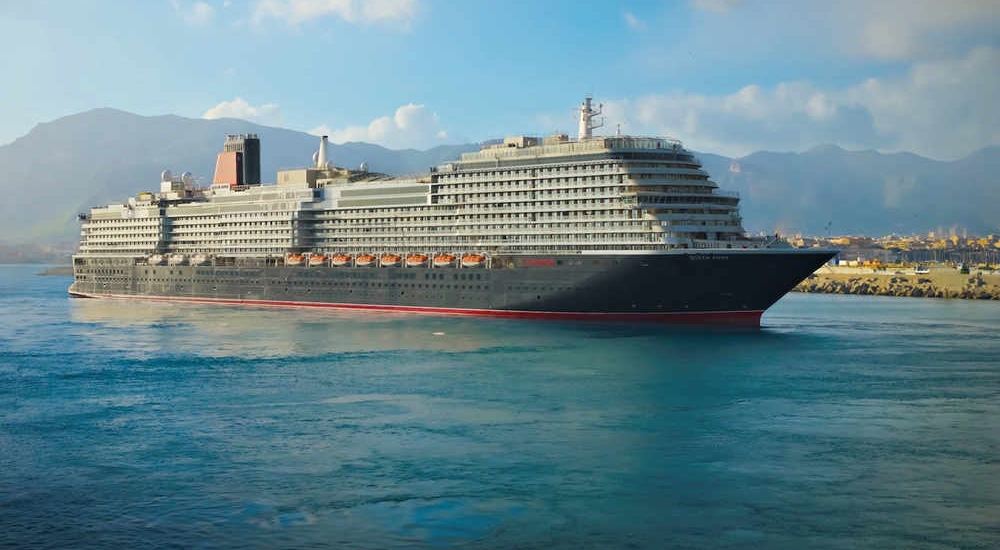Queen Anne deck plans
Deck layouts, review of facilities, activities, amenities
Queen Anne deck plan review at CruiseMapper provides newest cruise deck plans (2025-2026-2027 valid floor layouts of the vessel) extracted from the officially issued by Cunard deckplan pdf (printable version).
Each of the Queen Anne cruise ship deck plans are conveniently combined with a legend (showing cabin codes) and detailed review of all the deck's venues and passenger-accessible indoor and outdoor areas. A separate link provides an extensive information on Queen Anne staterooms (cabins and suites), including photos, cabin plans and amenities by room type and category.
MS Queen Anne (2024-built) is Cunard Line's newest cruise ship and the company's 249th liner since its establishment in 1839. The boat is not the fleet's biggest by GT tonnage/volume but is the fleet's largest by max passenger capacity, surpassing the bigger RMS Queen Mary 2 (2004), as well as the sisterships Queen Victoria (2007) and Queen Elizabeth (2010).
Cunard Queen Anne cruise ship deck plan shows a total of 1397 staterooms for 2996 passengers (max capacity is 3353) served by 1220 crew-staff. The boat has 13 passenger decks (9 with cabins), 6 restaurants, 15 lounges and bars, 9 shops-boutiques, 2 swimming pools (midship+aft), 5 outdoor Jacuzzis (whirlpool hot tubs), 12 elevators (forward-midship-aft x4), laundrettes (passenger-use laundry rooms).
Next image is the Cunard-released in July 2023 Queen Anne ship's cutaway made by Dominik Bulka (Wroclaw Poland-born illustrator and graphic designer). The image showcases many of the ship's signature venues and public spaces.

Deck layouts
Queen Anne deck plans are property of Cunard. All deck layouts are for informational purposes only and CruiseMapper is not responsible for their accuracy.













