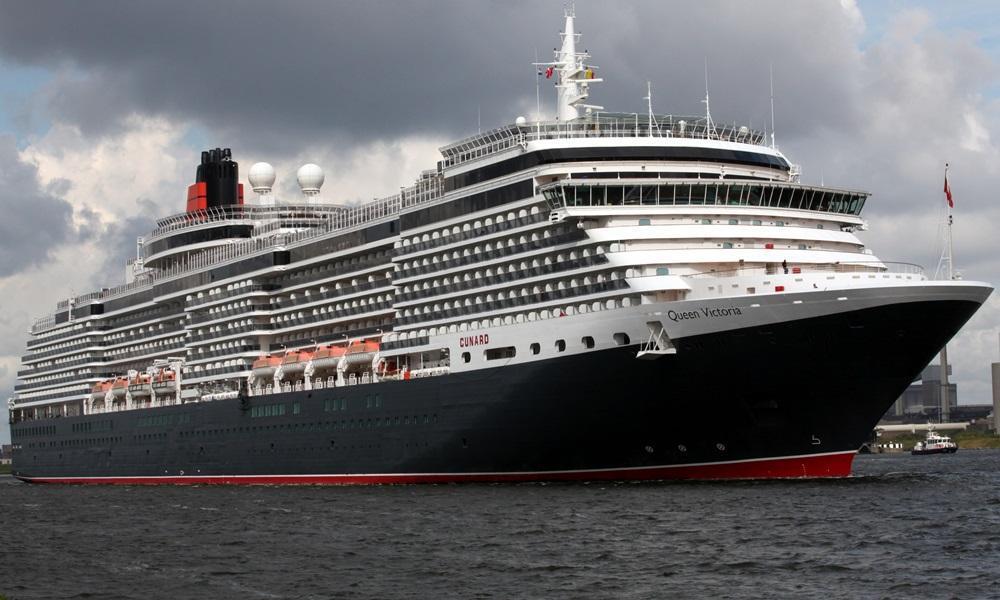Queen Victoria deck plans
Deck layouts, review of facilities, activities, amenities
Queen Victoria deck plan review at CruiseMapper provides newest cruise deck plans (2025-2026-2027 valid floor layouts of the vessel) extracted from the officially issued by Cunard deckplan pdf (printable version).
Each of the Queen Victoria cruise ship deck plans are conveniently combined with a legend (showing cabin codes) and detailed review of all the deck's venues and passenger-accessible indoor and outdoor areas. A separate link provides an extensive information on Queen Victoria staterooms (cabins and suites), including photos, cabin plans and amenities by room type and category.
MS Queen Victoria (2007-built, last refurbished in 2023 May) is the second of all the four Cunard ships - together with MS Queen Elizabeth (sistership), RMS Queen Mary 2 (flagship) and the fleet's newest liner Queen Anne (2024).
Cunard Queen Victoria cruise ship deck plan shows a total of 1037 staterooms for 2074 passengers (max capacity is 2489) served by 900 crew-staff (max 1001). The boat has 12 passenger decks (7 with cabins), 6 restaurants, 15 lounges and bars, 9 shops-boutiques, 3 swimming pools (1 hydrotherapy), 5 outdoor Jacuzzis (whirlpool hot tubs), 12 elevators, open deck area is 930 m2 (10,000 ft2), laundrettes (passenger-use laundry rooms).
Cunard Victoria deck plan changes 2017 refurbishment review
During the ship's drydock in 2017 (May 5 - June 4, done by Fincantieri in Palermo Sicily Italy) were installed additional 43 Britannia Club staterooms, as well as single-occupancy cabins. According to Cunard, the decision was based on passenger demand.
- A total of 18 balcony cabins plus 15 inside cabins were added on decks 6, 7, 8, 9. The new interior staterooms were added in the aft deck sections of decks 5, 6, 7, 8.
- 5 new Penthouse Suites were also added.
- The total number of staterooms was increased from 1004 to 1037,
- These deck plan changes also reflected on the ship's max passenger capacity, which was increased from 2410 to 2489.
- Refits and enhancements were also done to several of the ship's most popular public spaces (including Lido Sun Deck, Winter Garden, Britannia Club Restaurant). All staterooms were upgraded with large flat TVs plus tea-coffee-making facilities.
The 2017 refurbishment project cost Cunard around GBP 30 million (USD 40 million). The increased passenger capacity was accomplished by adding to the ship a whole new aft deck section.
Queen Victoria’s drydock refurbishment in 2015 (December 2014 - January 2015) resulted in no major deckplan changes, except the new single cabins added on deck 2. The dry-dock was at Bohm+Voss Shipyard (Hamburg Germany) and included mainly maintenance works on the hull and propulsion (Azipods bearings changing). Drydock works were done by almost 2000 people working on the ship (around 600,000 work hours). The refit (as upgrades and renovations) featured:
- a total of 9 single cabins (8 Oceanview, 1 Interior) were added on deck 2 (portside) taking some space from the casino.
- over 20,000 m2 of new carpeting (in all public spaces) along with updating the wall paneling
- 3100 new mattresses (in all cruise cabins and suites) along with new sheets and towels
- tea/coffee pantries were installed at the Britannia dining room
- floor renovation in the ballroom Queen’s Room
- More awnings were added on Lido Deck 9 (around the pools), increasing the shaded seating/relaxation areas.
Drydock 2022 (May 2-19) was conducted by Harland & Wolff (in Belfast Harbour Ireland) and included general maintenance works.
Queen Victoria deck plans are property of Cunard. All deck layouts are for informational purposes only and CruiseMapper is not responsible for their accuracy.












