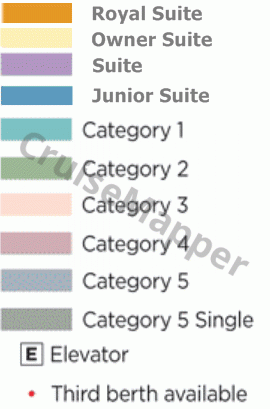SS Beatrice deck 2 plan (Moselle)
Deck layout and review

Review of SS Beatrice deck 2 (Moselle)
All staff and crew cabins, along with the crew lounge/dining facility are located after the midship passenger staterooms. Aft are located the boat’s propulsion room, fuel tanks, sewage-treatment plant.
All service and storage spaces are forward, including the ship’s fresh-water storage and ballast-water tanks.
Elevator (lower level 1 of 3)
Serenity River Spa (massage room) has panoramic windows (portside views) and is serviced by a professional masseur.
Laundry Room is a self-service facility with a washing machine (detergent is supplied), dryer, and ironing board (no dry-cleaning).
Fitness Center (small gym room) has panoramic windows with starboard views and is equipped with exercise bikes, 1 rowing machine, 1 treadmill, free weights, fitball, yoga mats.
Moselle Deck cruise cabins from 202 to 212, all of which are Picture Window staterooms in categories 4 and 5 “Deluxe Outside Double” (water-level location, non-opening windows).
