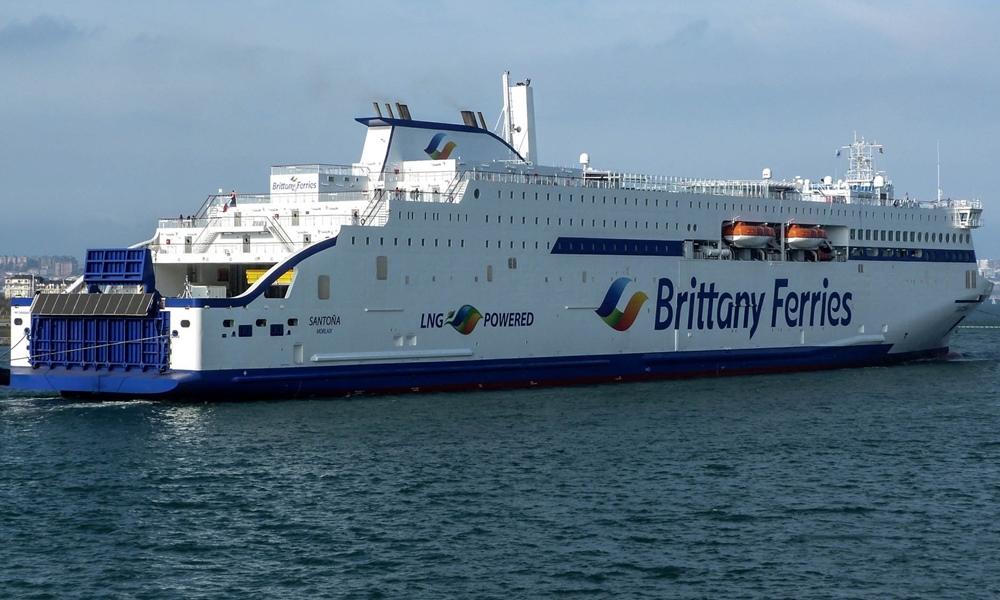Santona ferry deck plans
Deck layouts, review of facilities, activities, amenities
Santona ferry deck plan review at CruiseMapper provides newest cruise deck plans (2025-2026-2027 valid floor layouts of the vessel) extracted from the officially issued by BRITTANY FERRIES (Ferries) deckplan pdf (printable version).
Each of the Santona ferry cruise ship deck plans are conveniently combined with a legend (showing cabin codes) and detailed review of all the deck's venues and passenger-accessible indoor and outdoor areas. A separate link provides an extensive information on Santona ferry staterooms (cabins and suites), including photos, cabin plans and amenities by room type and category.
MS Santona (2022-built/2023-inaugurated) is the 9th E-FLEXER ferry cruise ship owned by STENA LINE and operated under charter by the French company BRITTANY FERRIES. The cruiseferry has 10 decks, of which 3 are with passenger staterooms.
Deck 7 houses the Lobby Hall (Guest Services and Information Desk/Reception), Azul Restaurant (Main Dining Room) with a separate/enclosed Kids Play Area (1st), Les Boutiques (2x duty-free shops), Baggage Room, Public Restrooms, Baby Changing Room, two outdoor deck spaces (2x Smoking Areas, 2x Ship Entrances, 2x Assembly Stations, Pet Walk, Kennels), as well as passenger cabins (701 thru 7150) as well as Pet-Friendly Cabins (750 thru 771).
Deck 8 houses Commodore C-Club Lounge (premium bar lounge), two Reserved Seating Lounges (fitted with recline chairs/Pullman seats), Taberna de Tapas (waiter-served A-La-Carte Restaurant/Cafe Bar/Patisserie), Plaza Mayor (large-capacity indoor bar lounge with a SkyLight / glass-roof cover), Exhibition Gallery, Kids Play Area (2nd), Public Restrooms, as well as passenger cabins (801 thru 8142, including 37x Truck Driver Cabins/8101 thru 8142).
Deck 9 houses the Navigation Bridge/Wheelhouse, most of the crew facilities (Captain's Suite and officers' quarters, crew cabins, Mess Hall/crew-only Restaurant and Bar Lounge) as well as passenger cabins positioned midship-aft (room numbers 901 thru 990).
Deck 10 houses the Sun Deck (sunbathing and canopy-shaded seating areas, outdoor Gym, outdoor children's playground), Helideck (helicopter landing platform), Vending Machines Room, Kids Play Area (3rd).
Two elevators (passenger lifts positioned forward and aft) access all cabin decks (7-8-9) and also connect with the car decks.
Santona ferry deck plans are property of BRITTANY FERRIES (Ferries). All deck layouts are for informational purposes only and CruiseMapper is not responsible for their accuracy.




