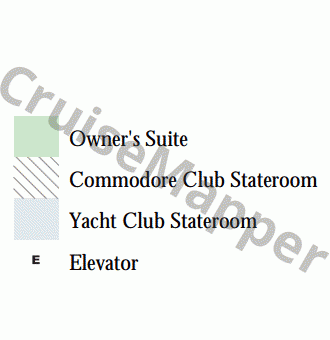SeaDream I deck 2 plan (Marina-Cabins)
Deck layout and review

Review of SeaDream I deck 2 (Marina-Cabins)
Deck 2 layout starts with passenger cabins from 201 to 218, of which 8x Commodore Suites (category CC) and 9x Yacht Club staterooms (category Y2).
Next are the Board Room and the passenger elevator accessing all decks.
The “Dining Salon” also doubles as Meeting Room for business meetings and conferences at sea. Tables capacity vary from 2 to 8 seats per table. Menu choices vary according to the SeaDream I itinerary (Caribbean or Mediterranean, and also by port of call/country). There is a separate wellness/raw food menu with various vegetarian choices. During the buffet breakfast and lunch, waiters will carry your food choices to your table. The open seating 5-course dinner is served between 7:30-9:30 pm. Food is always cooked-to-order. Special requests (including your own recipe) are always welcomed.
With aft location is the yacht’s Marina (retractable platform) for practicing water sports. The Marina is used only when the sea is calm and the yacht is anchored. All the equipment offered here is complimentary. The list of activities at the marina includes banana boat and wave runners, glass-bottomed kayaks, water skiing, tubing/boarding, snorkeling, Hobie cats (sailing catamarans), also Zodiacs and an inflatable island. The SeaDream Marina has a PWC (“personal watercraft”) operated only in destinations where local rules allows it.
