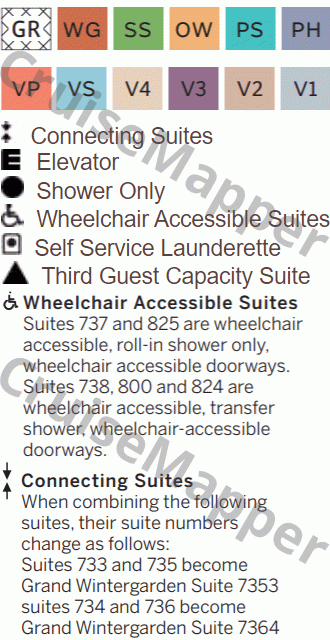Seabourn Pursuit deck 3 plan (Tendering-Crew)
Deck layout and review

Review of Seabourn Pursuit deck 3 (Tendering-Crew)
The Atrium (social hub and focal point) features a winding grand staircase. Metal and wood are presented throughout, with details like ropework (replacing the traditional spindles) and topography-inspired wall patterns. An art display (suspended at Atrium's center) emulates wind measuring instruments.
The ship's two Landing Zones (portside and starboard) are the launch/boarding points for landings. Both areas are sized 60 m2 (646 ft2). Landing Zone (aka Mudroom) is designed with durable materials and conveniently located to allow direct embarkation/access to the ship's 24x Zodiacs (large motorized boats) for shoreside cruising. Landing Zones are also used for watersports activities (like snorkeling in tropical climates) having plenty of storage space for equipment (masks and fins).
On Deck 3 are also all staff and crew cabins.
