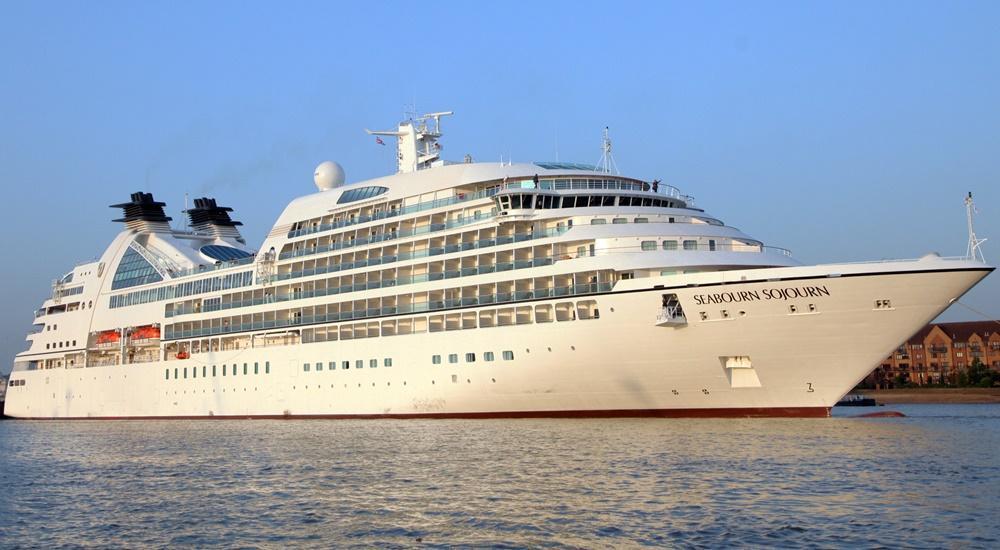Seabourn Sojourn deck plans
Deck layouts, review of facilities, activities, amenities
Seabourn Sojourn deck plan review at CruiseMapper provides newest cruise deck plans (2025-2026-2027 valid floor layouts of the vessel) extracted from the officially issued by Seabourn Cruises deckplan pdf (printable version).
Each of the Seabourn Sojourn cruise ship deck plans are conveniently combined with a legend (showing cabin codes) and detailed review of all the deck's venues and passenger-accessible indoor and outdoor areas. A separate link provides an extensive information on Seabourn Sojourn staterooms (cabins and suites), including photos, cabin plans and amenities by room type and category.
Seabourn Sojourn (2010-built, last refurbished in 2018) is the second of the three old Seabourn cruise ships – together with Odyssey and Quest (all of the same vessel class). Like the sisters, Sojourn’s designer is the “Yran & Storbraaten” (aka Y&S, Norway), the builder is the T. Mariotti company (Italy). Each of the Seabourn ships provides some of the best luxury cruise deals (all-inclusive fares) on the market. On each of them is installed the largest Spa on a luxury cruise ship, ever.
Seabourn Sojourn cruise ship deck plan shows a total of 225 staterooms (all suites) for 450 passengers (max capacity is 540) served by 330 crew/staff. The boat has 11 decks (10 passenger-accessible, 7 with cabins), 3 restaurants, 10 lounges and bars, 2 swimming pools, 6 Jacuzzis (outdoor hot tubs), 6 elevators, no self-service laundry facilities.
Seabourn ships are all-inclusive luxury cruise vessels, i.e. the food at all venues and all drinks (alcohol included) are cruise tickets price inclusive.
Seabourn Sojourn deck plan changes 2018 refurbishment review
The ship's last drydock was in January 2018 (at Freeport Bahamas). The 6-day long refurbishment project was designed and completed by Trimline. The company employed 150 workers to work on the ship. Trimline specializes in interior refurbishment works. Its services are used regularly by Seabourn Cruises since 2015.
The Sojourn ship's 2018 refurbishment included general maintenance works, as well as cabin upgrades, The list of updated/renovated onboard venues included Colonnade Restaurant (deck 8), Observation Lounge Bar (deck 10), The Club disco (deck 5), Grand Salon Theater (deck 6).
During drydock refurbishment 2015, deck 10's aft “Spa Terrace” area was remodeled into 4 new Penthouse Spa Suites (new cabin category PS). Spa Suite passengers now have unlimited access to the Spa Terrace relaxation area. They are also served by a dedicated spa concierge throughout the cruise and enjoy top-luxury spa amenities, among which a large marble bathroom.
Seabourn Sojourn deck plans are property of Seabourn Cruises. All deck layouts are for informational purposes only and CruiseMapper is not responsible for their accuracy.










