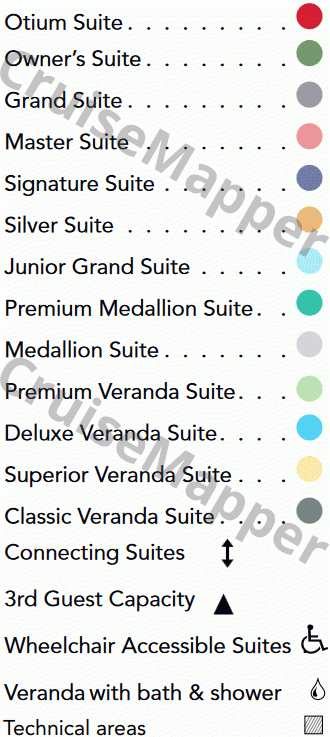Silver Nova deck 10 plan (Sundeck1-Pool-Marquee-Dusk Bar)
Deck layout and review

Review of Silver Nova deck 10 (Sundeck1-Pool-Marquee-Dusk Bar)
Deck 10 houses two new for Silversea dining venues (The Marquee, The Dusk Bar) and is the ship's main Pool Deck (lower level 1 of 2).
Six panoramic elevators with glass walls (3x forward-portside lifts and 3x aft-starboard lifts) interconnect all decks.
The swimming pool is the fleet's biggest (sized 130 m2/1400 ft2), with wider steps, a larger shallow water area (with underwater seats), spacious sundeck (sunbathing areas on decks 10-11, fitted with padded premium wood loungers and shaded seating) and served by The Pool Bar. On deck 11 is The Cliff Whirlpool (an infinity-edge/glass-fronted pool) overlooking the portside.
The Marquee (capacity 220 seats/aft-portside) is a new alfresco dining venue that incorporates Silversea’s The Grill ("hot rocks" BBQ food) and Spaccanapoli (pizzeria). The Marquee restaurant serves casual food (throughout the day) as well as dinner.
The Dusk Bar (capacity 70 seats/aft-wraparound) offers 270-degree stern views. Aka "Hot Rocks" (poolside restaurant on other Silversea ships) this is an outdoor Steakhouse and Seafood restaurant for gourmet dining under the stars. This open-air grill venue implements Silversea's interactive dining concept "Black Rock Grill Experience". In the evenings, it allows passengers to cook their food (fresh seafood and prime steaks) on heated volcanic-rock plates at their own tables. During the day, Hot Rocks serves as a rotisserie and gourmet salad and burger bar.
The bow-facing Observatory Lounge (capacity 115 seats, size 257 m2 / 2765 ft2) features floor-ceiling windows providing 270-degree unobstructed views from the ship's top. The bar lounge is open from early morning until late night and also houses the ship's Library.
SALT Bar (capacity 42 seats, size 171 m2 / 1840 ft2) is an evening lounge with floor-ceiling windows, a large bar area, comfortable seating (armchairs), an outdoor deck space.
SALT Lab (capacity 28 seats, size 113 m2 / 1210 ft2) is the SALT program's "test kitchen" where are prepared itinerary-based (on region/destination) traditional dishes and beverages, with regional fresh ingredients and under the guidance of the ship's Host as well as of local food experts. The venue has several cooking stations and a large central workstation for the chefs' cooking demonstrations.
