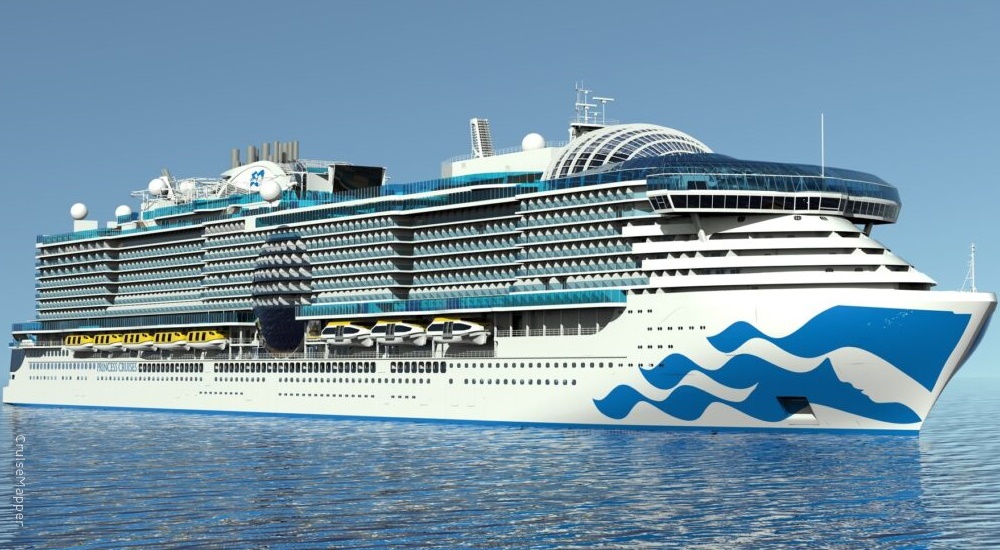Star Princess deck plans
Deck layouts, review of facilities, activities, amenities
Star Princess deck plan review at CruiseMapper provides newest cruise deck plans (2025-2026-2027 valid floor layouts of the vessel) extracted from the officially issued by Princess Cruises deckplan pdf (printable version).
Each of the Star Princess cruise ship deck plans are conveniently combined with a legend (showing cabin codes) and detailed review of all the deck's venues and passenger-accessible indoor and outdoor areas. A separate link provides an extensive information on Star Princess staterooms (cabins and suites), including photos, cabin plans and amenities by room type and category.
Star Princess (2025-built) is the second of two SPHERE class (Princess Cruises fleet's largest) ships, with the first liner/sistership being Sun Princess (2024). The new Star Princess ship is not to be mistaken with the 2002-built namesake Star Princess/now Carnival Encounter.
Star Princess cruise ship deck plan shows a total of 2157 cabins for 4320 passengers (max capacity is 5189) served by 1550 crew-staff. The boat has 20 decks (16 passenger-accessible, 10 with cabins), 29 bars and lounges, 2 swimming pools, 8 outdoor Jacuzzis (whirlpool hot tubs), 16 elevators.
Passenger-use launderettes (laundromats) are located on decks 5, 9, 10, 11, 12, 14, 15, 16. These are self-service laundry rooms with ironing boards and detergent being provided.
The new Star Princess ship has the advanced SISCO A-PASS 6 mobile sys which is the mobile app that handles tasks related to passengers/crew safety, also facilitating a faster embarkation /disembarkation process and providing the cruise ship management with information for (and also tracking) everyone on board.
Princess Cruises Star ship passengers can easily share their cruising vacation experience by using the complimentary "Princess@Sea Messenger". This is a new and free mobile application integrated into the "Princess@Sea" app (accessible via tablet)/smartphone).
Deck layouts
Star Princess deck plans are property of Princess Cruises. All deck layouts are for informational purposes only and CruiseMapper is not responsible for their accuracy.

















