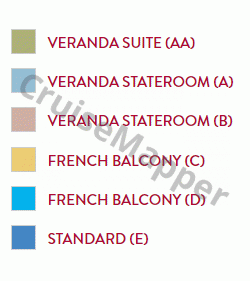Viking Astrild deck 1 plan (Main)
Deck layout and review

Review of Viking Astrild deck 1 (Main)
Staff/crew cabins, the crew lounge (dining facility), and Propulsion/Engine Room are located after passenger staterooms.
The ship’s Kitchen / Galley and its drinks/food storage rooms are located forward (adjacent to the Dining Room Restaurant).
Astrild Restaurant is a complimentary self-service restaurant and Main Dining Room with open seating, wine cabinet, menu with region-themed dishes. It offers buffet-style Breakfast and Lunch, with a 3-course Dinner (at 7 pm). All meals here are at fixed times. The Astrild Dining Room features panoramic views from floor-ceiling windows. Tables size varies (6, 8, or 10 passengers per table). Amenities here are luxury table linens, quality china, cutlery, glassware.
Kitchen / Galley
Staircase access to Upper Deck 2
Cruise cabins from 100 to 117, all of which Standard Staterooms (category E, all at water level, and with porthole views). The total number of cabins on the Main Deck is 14.
