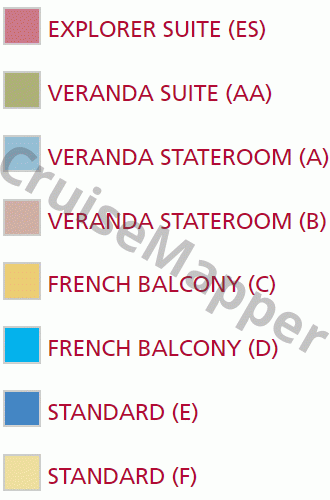Viking Mimir deck 1 plan (Main-Crew)
Deck layout and review

Review of Viking Mimir deck 1 (Main-Crew)
The location of staff and crew cabins is after the passenger rooms.
Propulsion/Engine Room and the boat’s fuel tanks are located aft.
Ballast tanks and fresh-water tanks are located forward.
Staircase access to Middle Deck 2
Cruise cabins from 100 to 125, all of which Standard Staterooms (at water level, with porthole views – 18x category E, and 7x category F).
