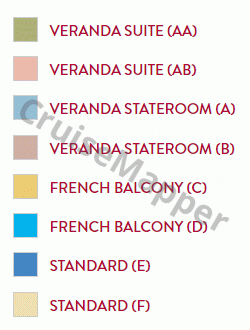Viking Osfrid deck 1 plan (Main-Cabins-Crew)
Deck layout and review

Review of Viking Osfrid deck 1 (Main-Cabins-Crew)
Staff and crew cabins, Propulsion / Engine Room (aft)
Kitchen / Galley (forward), with access to the Restaurant on Deck 2
Elevator and staircase access to Middle Deck 2
Cruise cabins from 100 to 115, all of which Standard Staterooms (midship location, at water level, with 1/2-height Picture Window views – 12x category E, and 4x category F).
