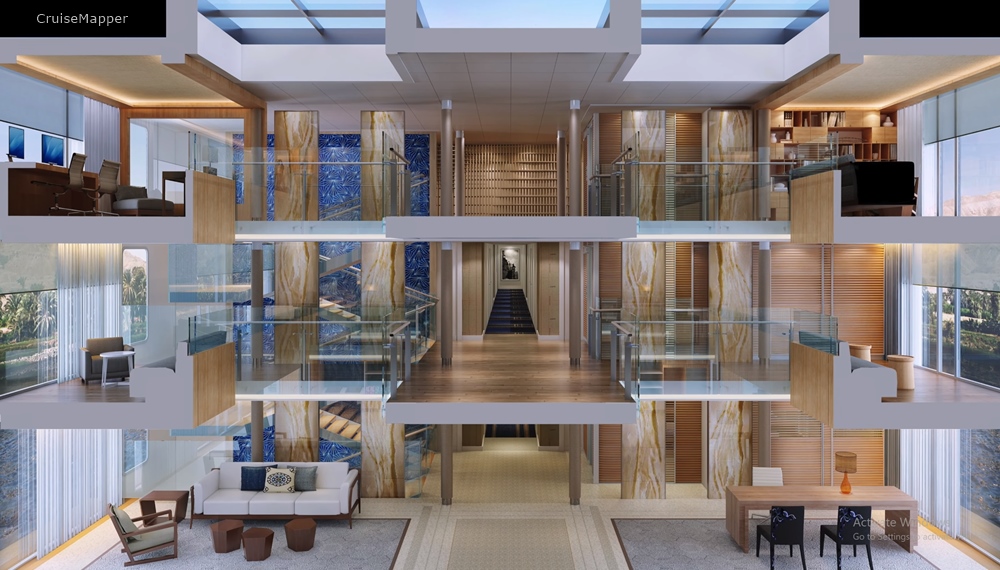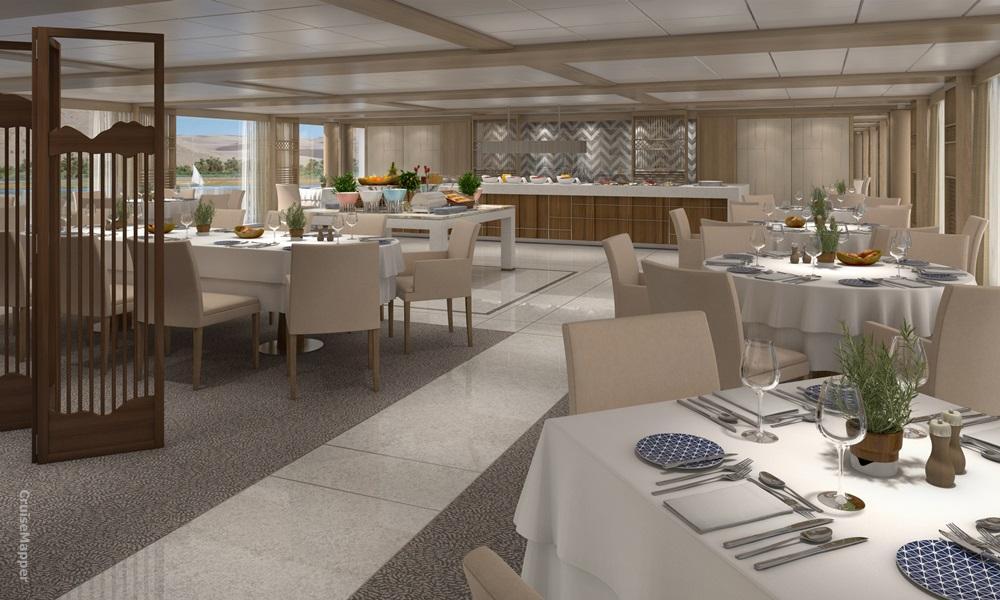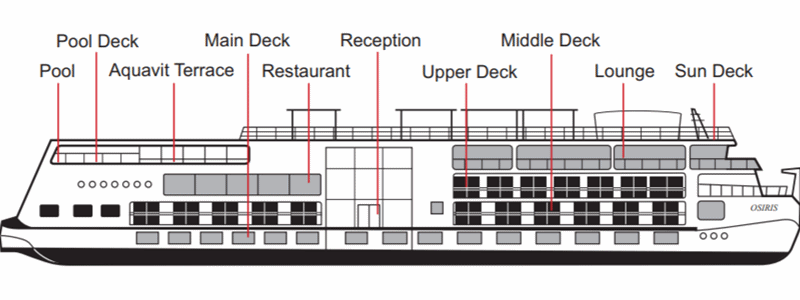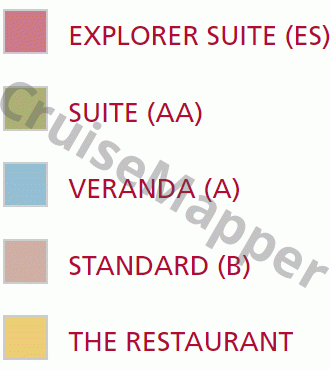Viking Osiris deck 3 plan (Upper-Suites-Restaurant)
Deck layout and review

Review of Viking Osiris deck 3 (Upper-Suites-Restaurant)
The ship's Galley/Kitchen is located aft (adjacent to the Restaurant/complimentary Dining Room with full seating capacity) as well as the freezers and storage rooms (for food and beverages).
The 3-story-high Atrium (mid-level 2 of 3) is a midship area (on decks 2-3-4) with an open-floor design and supported by eight columns. Floor-ceiling and wall-to-wall windows (mounted portside and starboard on decks 2-3-4) as well as a SkyLight (glass roof cover on deck 5) allow natural light into the area.
Atrium's mid-level (on Upper Deck) houses a seating area (portside), the starboard Shop (selling mainly gifts and souvenirs, as well as Viking Cruises-logoed merchandise, clothing, jewelry, books) and Public Restrooms.

Passenger cabins from 300 to 307 are in categories ES (Explorer Suites / bow-located) and AA (Balcony Suites).
One Lift (passenger elevator) connects all cabin decks. All decks are interconnected via stairs (forward, midship, and aft stairways).

The next infographic shows Upper Deck's location on the riverboat's deck plan layout.

