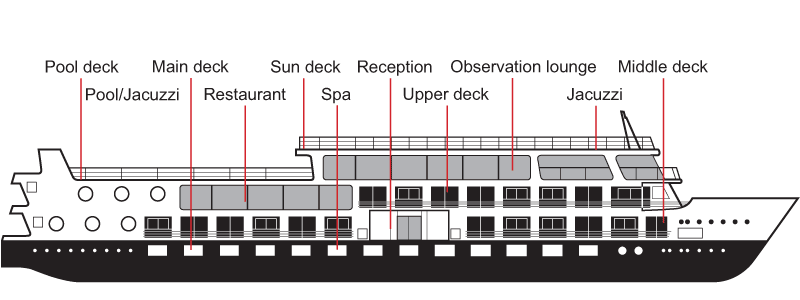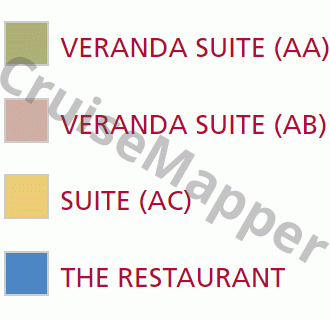Viking Ra deck 1 plan (Main-Spa)
Deck layout and review

Review of Viking Ra deck 1 (Main-Spa)
elevator and stairway access
Crew (service) areas are located aft and forward.
Spa/wellness complex (relaxation lounge, treatment rooms for massages)
Hair Salon (portside)
Souvenir / Gift Shop (starboard)
Cruise cabins 100, 101, 102, 103, 104, and 105 are all category AC-Suites.
One Lift (passenger elevator) connects all cabin decks. All decks are interconnected via stairs (forward, midship, and aft stairways).
The next infographic shows Main Deck's location on the riverboat's deck plan layout.

